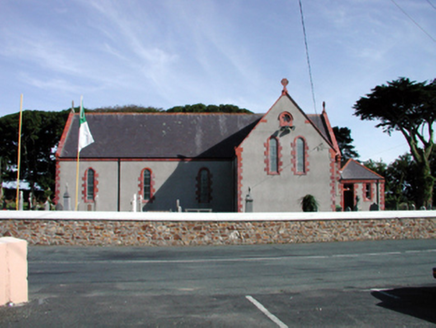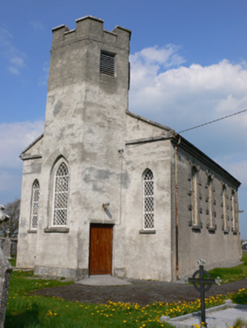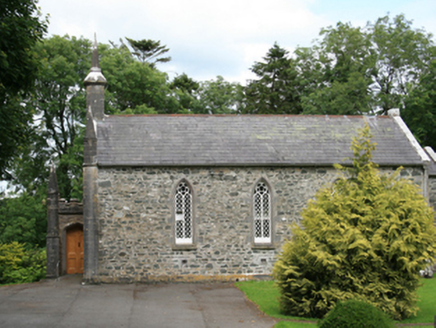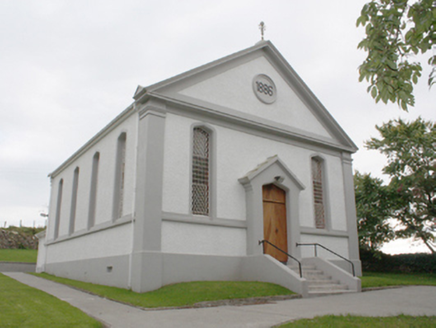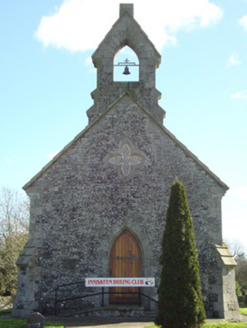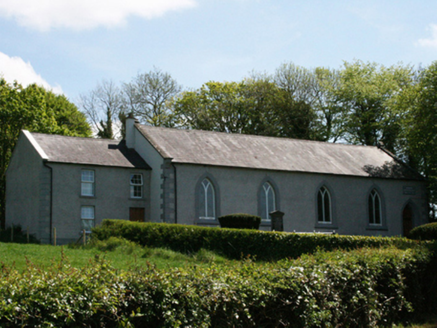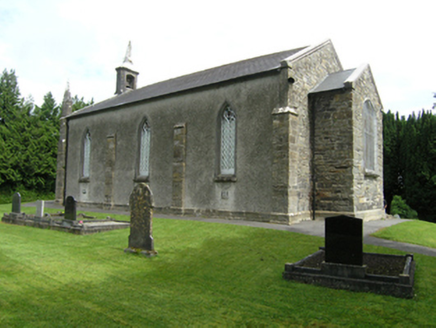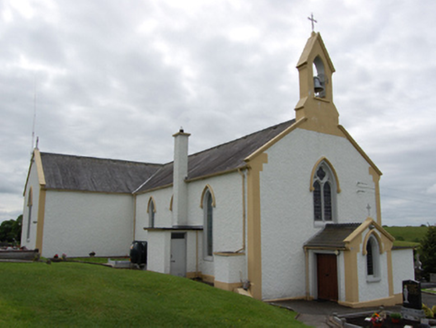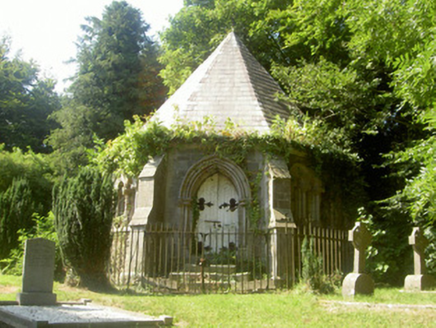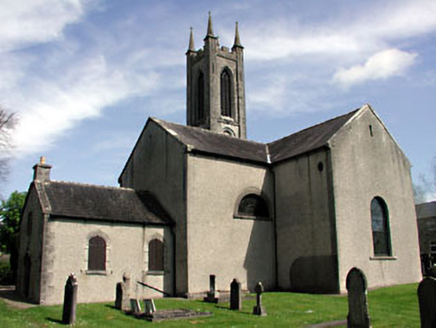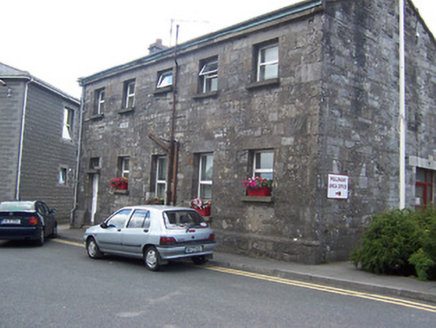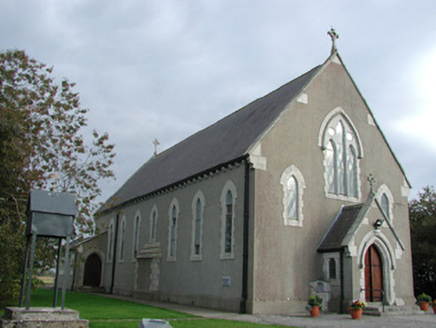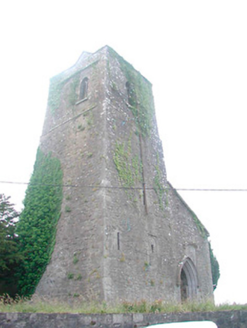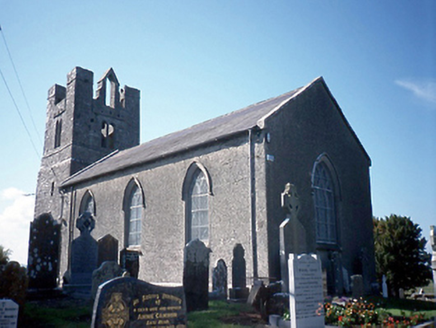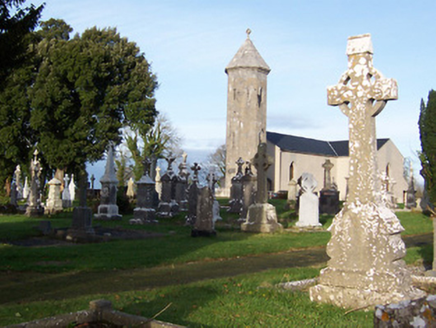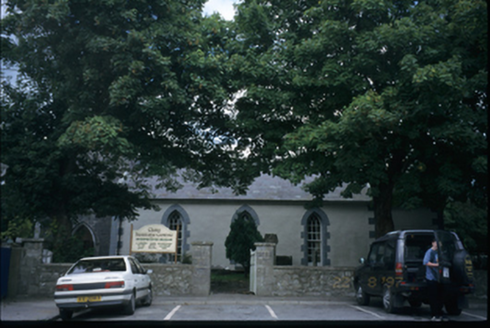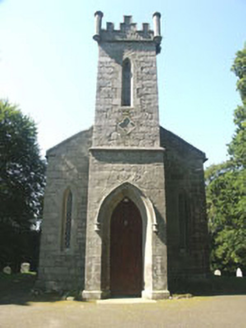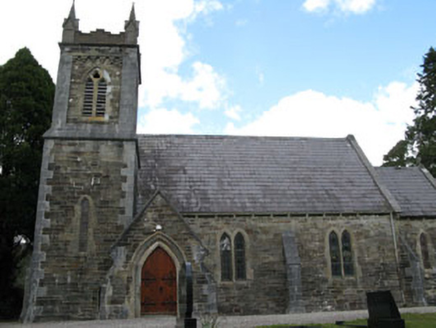Reg No: 22811034
Detached four-bay double-height Gothic-style single-cell barn-style Catholic church, c.1830, with two-bay single-storey sacristy to north-west. Renovated, c.1880, with single-bay double-height apse a...
Reg No: 22824006
Detached three-bay double-height Catholic church, c.1880, on a cruciform plan comprising single-bay double-height nave with single-bay double-height transepts to north and to south, and single-bay dou...
Detached four-bay double-height Romanesque-style Catholic church, built 1894, on a cruciform plan and possibly incorporating fabric of earlier church, c.1820, on site comprising three-bay double-heig...
Reg No: 30340003
Freestanding single-cell Church of Ireland church, built 1809, having four-bay nave, two-stage hexagonal-plan tower to west gable, and semi-circular apse to east. Pitched slate roof having stepped to...
Reg No: 40404303
Freestanding single-cell Church of Ireland church, built 1831, with three-bay nave, crenellated entrance porch to west gable, chancel to east with vestry to north. Pitched slate roof with clay ridge t...
Reg No: 40901102
Detached four-bay gable-fronted Presbyterian church, dated 1886, with pedimented front, projecting gabled entrance door-case, and modern two-bay single-storey with attic extension to rear. Pitched sla...
Reg No: 41309009
Freestanding gable-fronted four-bay single-cell Church of Ireland church, built c.1820. Now in use as boxing club. Single-span replacement slate roof of 2003. Ashlar granite bellcote with pointed-arch...
Reg No: 41401819
Detached single-cell Presbyterian church, built 1803, renovated and modernised in 1828 and 1889, having five-bay front elevation, and lower recessed two-bay two-storey block to north end, with cast-ir...
Reg No: 40402111
Freestanding Gothic-Revival Church of Ireland church, built 1832, with three-bay nave with bellcote, projecting single-storey entrance to north-west gable, chancel to east, and later vestry parallel t...
Reg No: 40403105
Freestanding T-plan Roman Catholic church, built 1820, enlarged in 1837 with three-bay nave, and subsquently enlarged with gabled entrance having bellcote, two-bay transepts with entrances in outer ba...
Reg No: 13901838
Freestanding octagonal tooled limestone mausoleum, dated 1868. Slate roof, lead ridges, wrought-iron cross finial; squared limestone walling, projecting chamfered plinth and ashlar buttresses to angl...
Reg No: 14315027
Detached cruciform-plan church, built 1797. Comprising of four stage entrance bell tower attached to three-bay nave, with a chancel to the south, and having vestry addition to the west. Pitched slat...
Reg No: 15310075
Detached five-bay two-storey building formerly associated with Mullingar Jail (15310078), built c.1825. Originally two semi-detached buildings but now joined in a single unit. Now in use as county cou...
Reg No: 14926006
Detached gable-fronted Roman Catholic church, built in 1935, with seven-bay nave, entrance porch and apse flanked by sacristy and storeroom. Built by P.J. Foyle, Architect. Pitched slate roof with c...
Freestanding former Church of Ireland church, rebuilt c.1810 incorporating fabric of later medieval church building (c.1550). Comprises two-stage fortified medieval belfry tower on square plan (c.155...
Former detached Church of Ireland church, c.1810. Three-bays to side elevations with a single-bay lean-to entrance porch to north and single-bay linking bay to west. Single-bay three-stage c.1500 to...
Reg No: 15401736
Freestanding T-plan Roman Catholic church, built c.1840, comprising two-bay nave with single-bay transepts to northwest and southeast. Altered and renovated, c.1980, with entrance porch added to west ...
Freestanding Church of Ireland church, built c. 1715, comprising four-bay double-height nave, with single-bay three-stage entrance tower and spire and single-bay single-storey vestry, added 1829. Two...
Reg No: 16400501
Detached four-bay single-storey Board of First Fruits Gothic style Church of Ireland church with two-stage tower, built in 1834. The building consists of a short nave with the tower to the east end, ...
Freestanding Gothic Revival Church of Ireland church, built 1863, comprising three-bay nave with lower single-bay chancel to north, two-stage crenulated tower to south, entrance porch to south-east an...
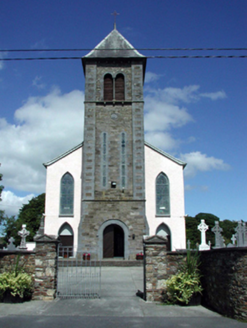
![Séipéal San Niocláis [Saint Nicholas's Catholic Church], SHANAKILL (D. WN. BY.) RINGA. PAR., An Rinn [Ringville], Co. WATERFORD](https://www.buildingsofireland.ie/building-images-iiif/niah/images/survey_specific/fullsize/22824006_1.jpg)
