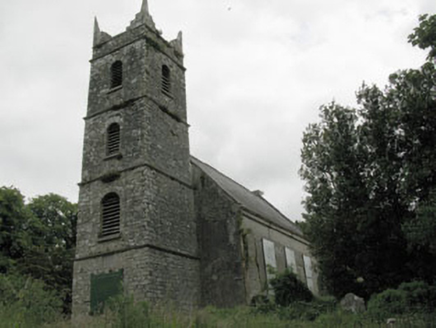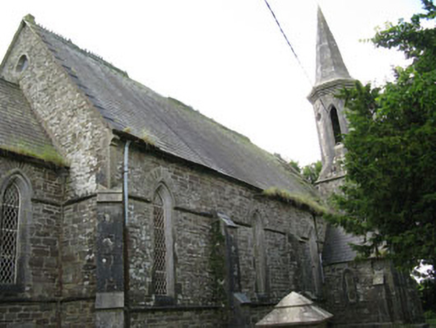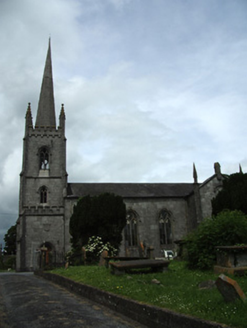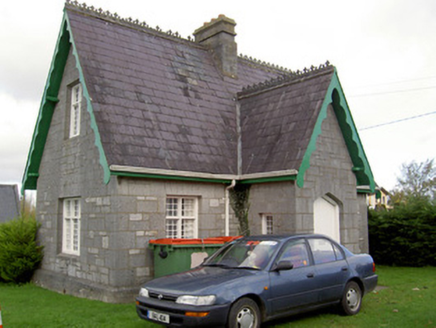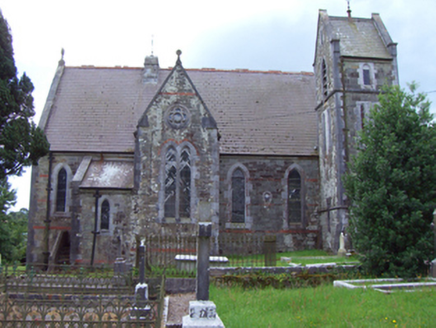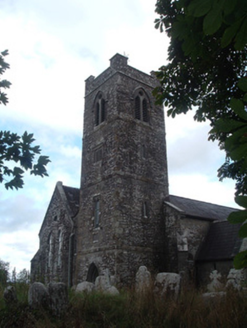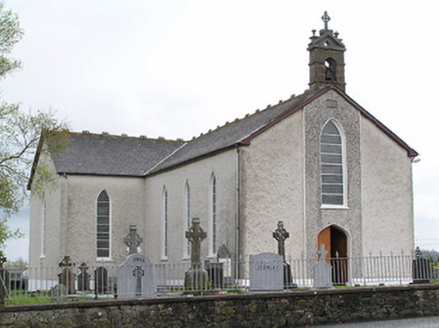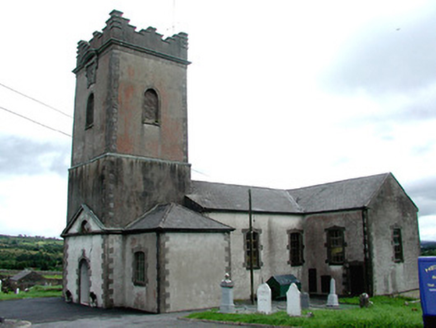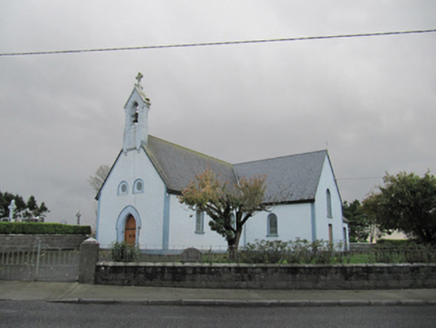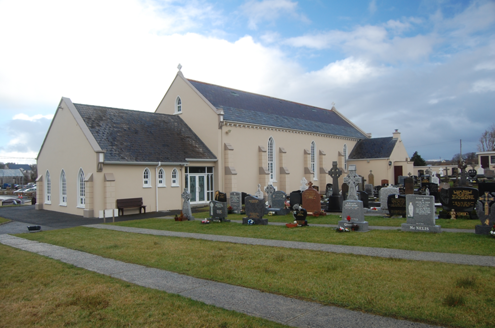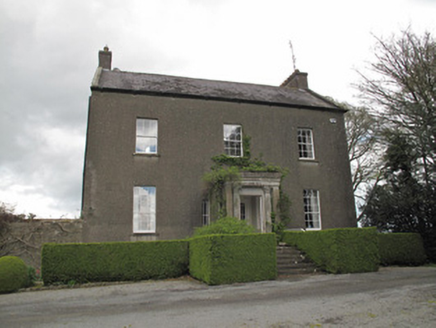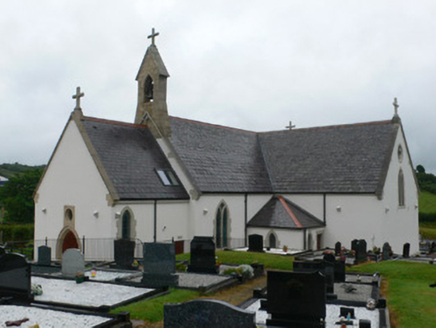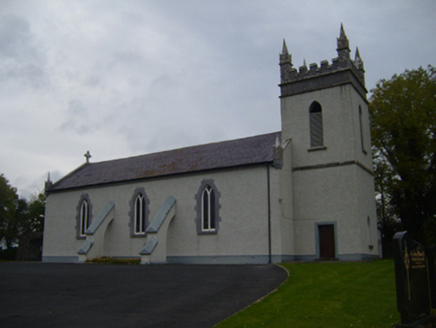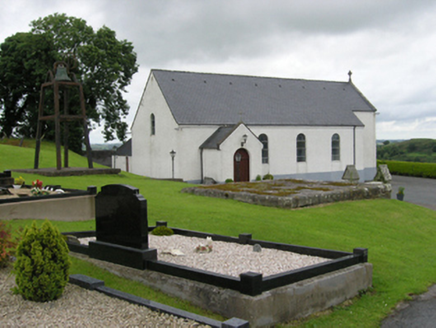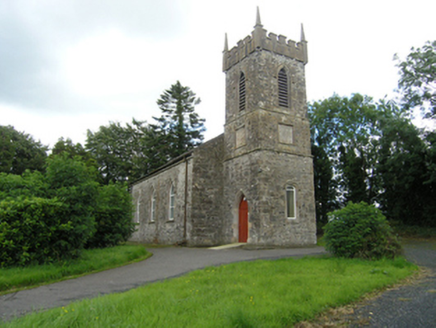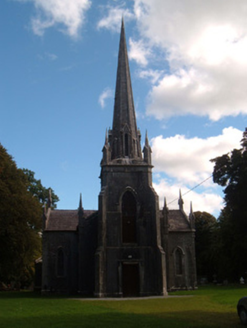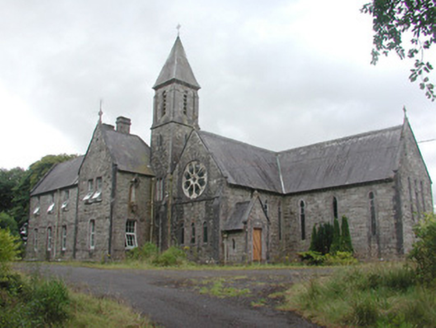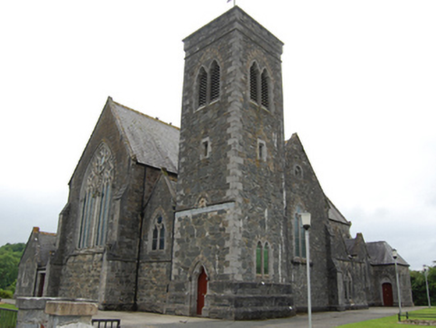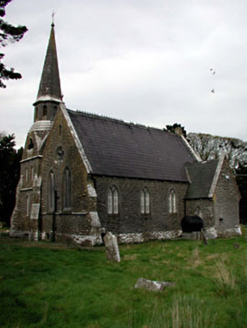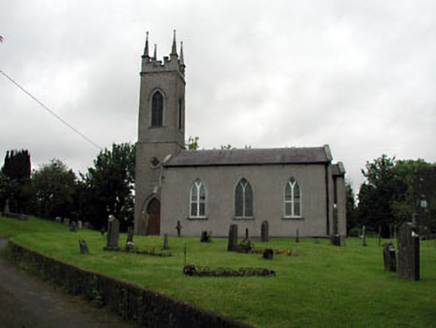Reg No: 20907312
Freestanding gable-fronted double-height Church of Ireland church, built c.1810, comprising three-bay nave with four-stage entrance tower to east, having single-bay chancel to east and vestry to north...
Reg No: 20910908
Freestanding double-height Church of Ireland church, built c.1860, comprising four-bay nave, single-bay chancel to side (east), three-stage bell tower and single-bay pitched roofed porch to front (nor...
Reg No: 22108041
Freestanding cruciform-plan Church of Ireland church, built 1820-30 and dated 1832, with three-bay nave, three-stage tower to front elevation flanked by lower annexes, chancel to east elevation, and c...
Reg No: 20816022
Detached cruciform-plan sexton's house, built 1886, with gables to all elevations. Pitched slate roofs with dressed limestone chimneystack, cast-iron ridge crestings, decorative timber bargeboards to...
Freestanding barn type Gothic Revival Church of Ireland church, dated 1881. Comprising five-bay side aisles, battered three-stage tower to north-west and two-bay porch to north elevation. Pitched slat...
Reg No: 20903206
Freestanding former Church of Ireland church, built c. 1810, incorporating earlier building of 1719 and possible earlier structure, and remodelled and extended c. 1880. Comprising four-bay nave, squa...
Reg No: 22207906
Detached gable-fronted cruciform Roman Catholic church, dated 1840, with three-bay nave, slightly projecting chancel, having sacristy with glazed porch to east end. Pitched slate roofs with decorativ...
Detached cruciform Church of Ireland church, built c.1790, with two-bay nave, single-bay transepts, half-octagonal apse and with three-stage tower to west end, flanked by recessed single-storey bays. ...
Freestanding gable-fronted T-plan Roman Catholic church, dated 1839, facing east having two-bay nave, single-bay transepts, canted apse to west elevation, and two-bay sacristy to west elevation of nor...
Reg No: 40906403
Freestanding Catholic church, built c.1860, having three-bay nave, two-bay sacristy to southeast and three-bay extension of c.1995 to southwest. Pitched purple and grey slate roof of c.1890 with decor...
Reg No: 41400952
Detached three-bay two-storey over half-basement rectory, built 1792, having attic, and with porch spanning basement area to front (south) elevation. Now in use as private house. Pitched slate roof, w...
Reg No: 41402420
Freestanding cruciform-plan Roman Catholic Church, built 1837 and enlarged 1886, having ashlar belfry to rear gable (south) and addition to south-east. Pitched slate roof having decorative ridge crest...
Reg No: 30411412
Freestanding single-cell Roman Catholic church, built c.1850, comprising three-bay nave with square-plan two-stage tower to north-east end, and recent sacristy to south-west. Pitched slate roof havin...
Reg No: 40402102
Freestanding barn-style Roman Catholic church, built 1829, with four-bay nave, later gabled porch to south-west, chancel to east, sacristy to north-east, side entrance and recent toilet block to north...
Reg No: 40402608
Freestanding hall-and-tower Church of Ireland church, built 1822, with three-bay nave, three-stage tower to west, and gabled vestry to north elevation. Pitched slate roof, clay ridge tiles, plain barg...
Reg No: 20803017
Freestanding cruciform-plan Church of Ireland church, built 1826, with three-bay nave, two-stage entrance tower to west with spire, and lower diagonally-placed projections to north-east and south-east...
Gothic Revival convent complex, built in 1876 to a design by J.J. O' Callaghan, comprising four-bay two-storey convent abutting chapel to north, with nun's graveyard and walled orchard to south-west a...
Freestanding cruciform-plan Gothic–Revival Roman Catholic church, built 1862-3, oriented east-west with main west entrance elevation to rear and chancel elevation to front having recent lean-to entr...
Reg No: 14404901
Former church, built c.1870, with four-bay side elevations to nave, single-bay chancel to west, three-stage tower with ashlar limestone spire to north-east corner and entrance porch to south elevation...
Reg No: 14335004
Detached Board of First Fruits church, built 1814, with three-bay side elevations to the nave, three-stage tower to the east and single-bay chancel to the west. Pitched slate roof. Roughcast rendere...
