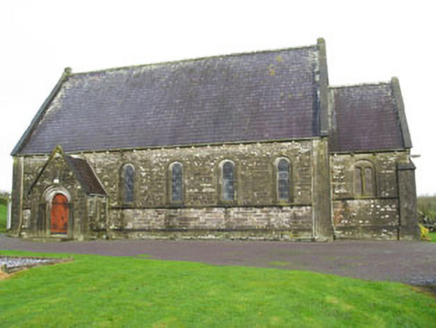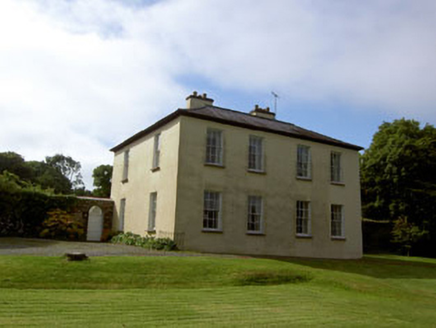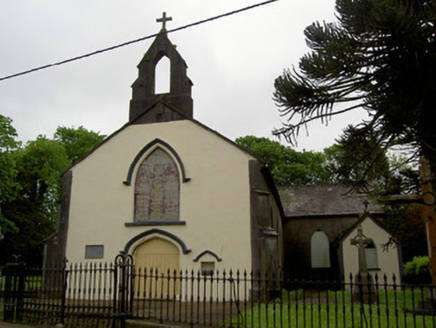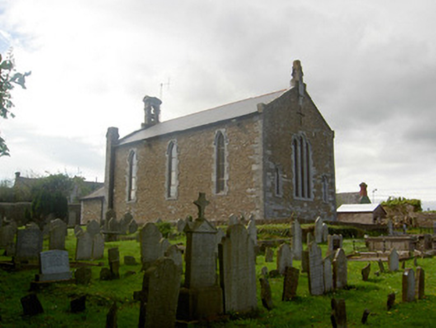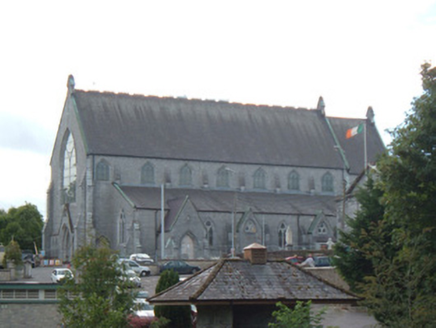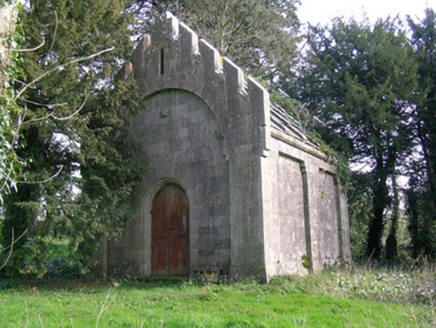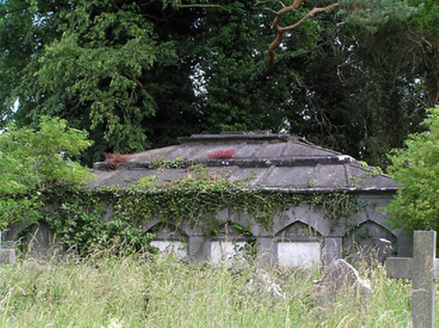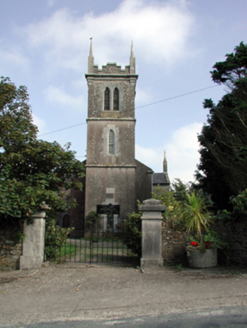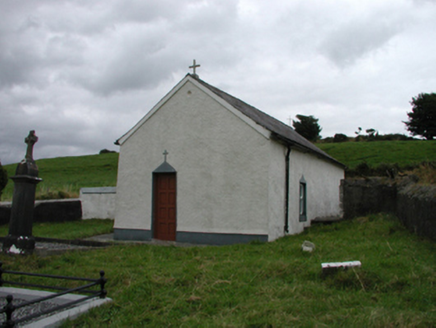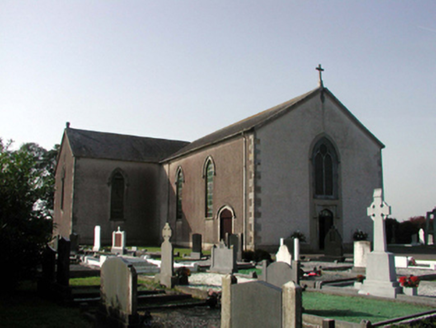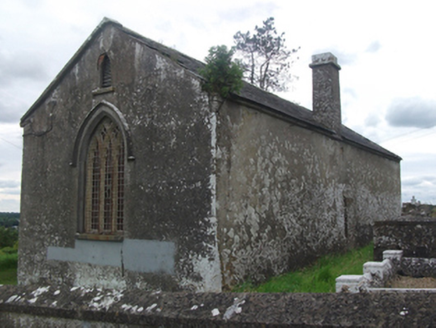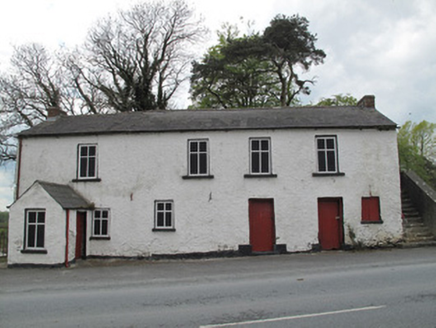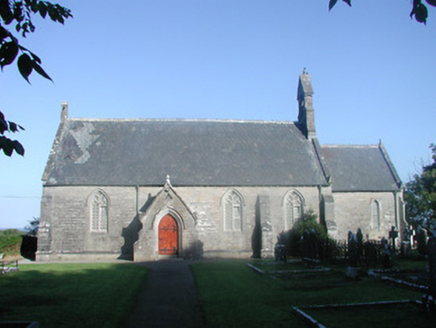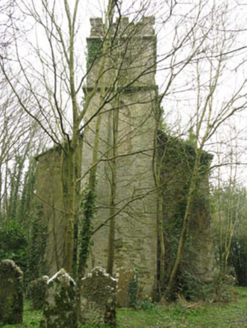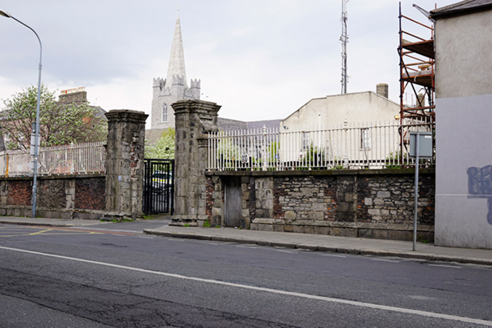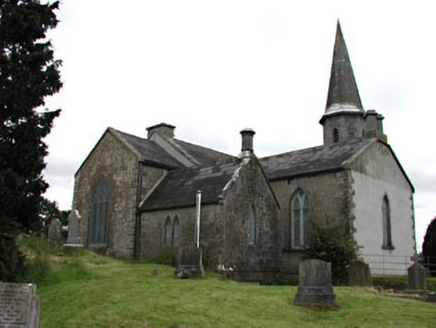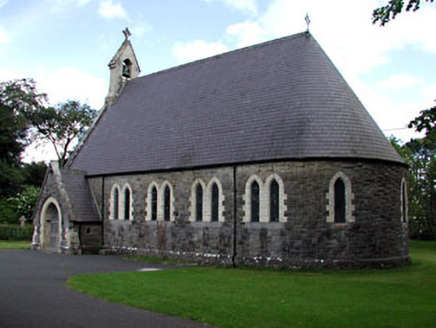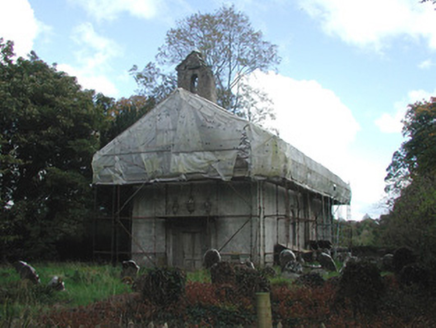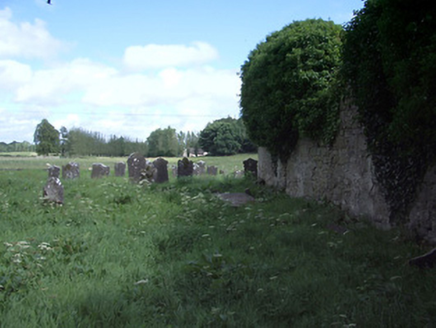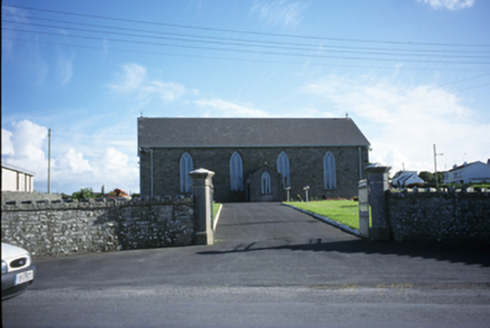Reg No: 20909406
Freestanding double-height Church of Ireland church, built 1856, having six-bay nave with gabled porch to front (south), single-bay chancel to side (east) and vestry to side (north). Pitched slate roo...
Reg No: 20915003
Detached four-bay two-storey former glebe house, built c.1820, now in use as private house. Entrance altered, now comprising round-headed door opening set in recent addition to east corner. Hipped s...
Reg No: 22101001
Detached west-facing gable-fronted cruciform-plan Catholic church, built 1826, with three-bay nave, two-bay transepts with porches to west elevations, single-bay chancel. Now disused. Pitched slate ro...
Reg No: 22103015
Detached Church of Ireland church, built 1838-40 on site of medieval church, with three-bay nave elevations and pitched entrance porch to west with recent lean-to extension. Closed 1991 and now in use...
Reg No: 20810034
Gable-fronted church, built 1867, with projecting entrance frontispiece, seven-bay nave, single-bay chancel, recessed six-bay side aisles with gabled porches to east ends, gabled sacristy to north-wes...
Reg No: 20903421
Freestanding rectangular-plan gable-fronted mausoleum, dated 1846. Pitched stone slab roof with castellations to gables. Coursed ashlar limestone walls, having shouldered recesses, square-headed to ...
Freestanding square-plan limestone mausoleum, erected c. 1865. Hipped roof with large slate flags, oversailing eaves, and moulded limestone eaves course. Cut limestone walls with arcades of blind Tu...
Reg No: 22827005
Detached five-bay double-height Church of Ireland church, dated 1838, on a cruciform plan comprising three-bay double-height nave with single-bay double-height transepts to north and to south, single-...
Reg No: 22902510
Detached two-bay single-storey single-cell Catholic church, c.1750, retaining some early fenestration. Renovated, c.1850. Extensively renovated, c.2000. Pitched roof with replacement artificial sla...
Detached four-bay double-height Catholic church, built 1839, on a cruciform plan comprising two-bay double-height nave with single-bay double-height transepts to east and to west, single-bay double-he...
Freestanding Gothic Revival single-cell Church of Ireland church, built 1789, having three-bay nave with doorcase to west gable removed, incorporating fabric of earlier building. Now derelict. Pitched...
Reg No: 41401632
Detached seven-bay two-storey school house, built c.1800, having gabled porch to front (east) elevation and external stone steps to north gable. No longer in use. Pitched slate roof, with red brick ch...
Detached four-bay single-cell stone Church of Ireland church, built 1843. Four-bay nave, single-bay chancel to east, single-bay gable-fronted entrance porch to south side of nave, single-bay gable-fr...
Reg No: 20909803
Freestanding double-height Church of Ireland church, rebuilt 1876, containing fabric of earlier structure, built c.1700, comprising three-bay nave with three-stage bell tower to front (west) and vestr...
Reg No: 50110026
Gateway, erected c. 1705, and boundary wall with railings of 1825, to former archiepiscopal palace, later military barracks and police/Garda station, and part of western boundary forming enclosure to ...
Detached L-plan church, built 1797, with single-bay apse and vestry additions to the east. Three-stage tower with ashlar limestone spire added to the north-west corner, c.1857. Pitched slate roof wi...
Detached church, built 1866, comprising of five-bay side elevations to nave, with apse to the east, porch to south and vestry to the north. Pitched slate roof with brick bellcote to west gable. Rock...
Reg No: 14909009
Detached gable-fronted Church of Ireland church with two bays to nave, built c.1733. Under restoration in 2004. Roofless with cast-iron rainwater goods. Smooth render to walls. Round-headed window...
Reg No: 13312037
Graveyard on irregular D-shaped plan, established c. 1733 and possibly earlier, set within the grounds of a ruinous medieval church (LF019-050---). Now overgrown and disused. Contains collection of ...
Reg No: 20401507
Freestanding double-height Roman Catholic church, dated 1858, comprising four-bay nave with central gabled entrance porch. Three-bay single-storey sacristy added to rear, c. 1985. Pitched artificial...
