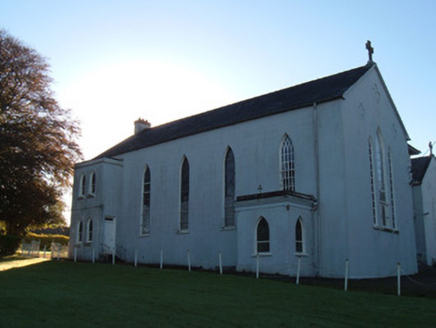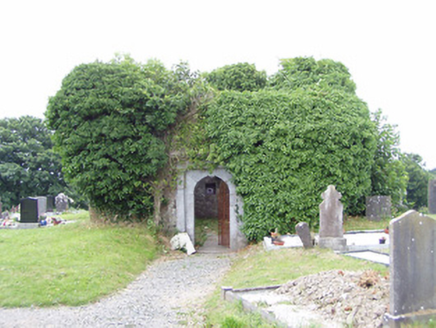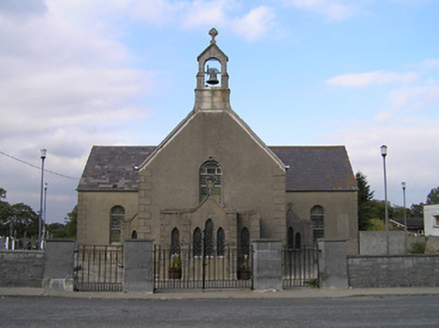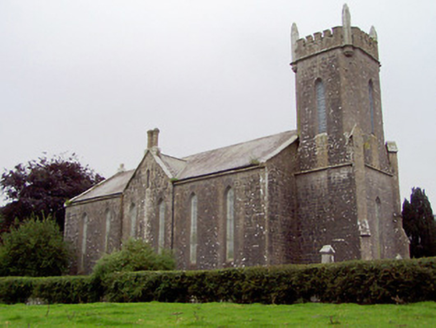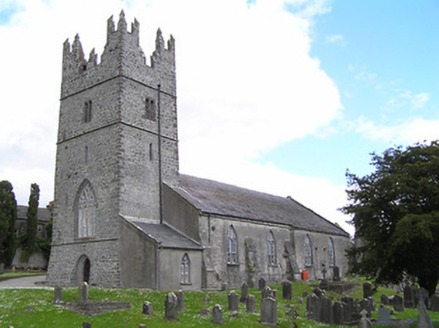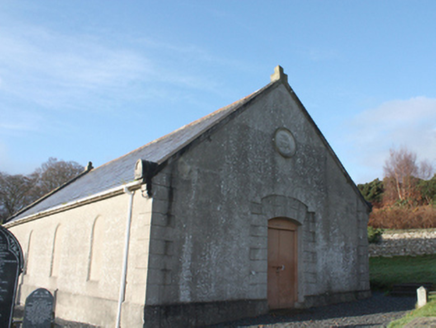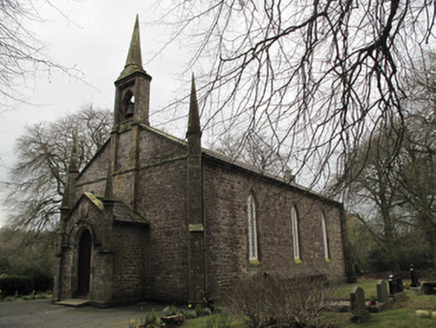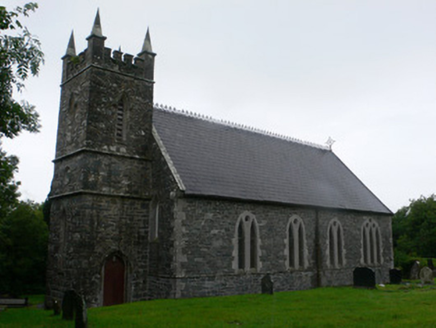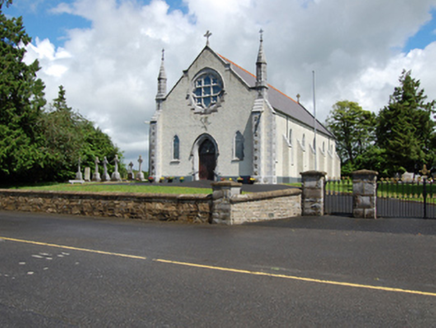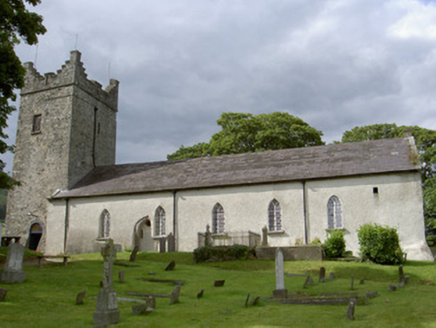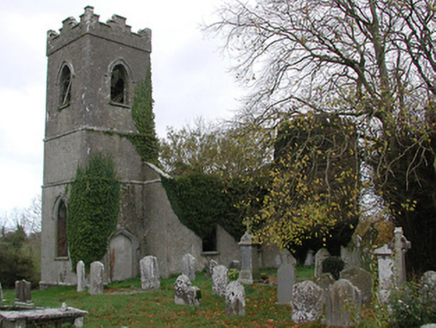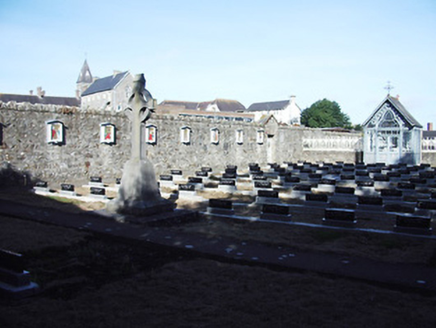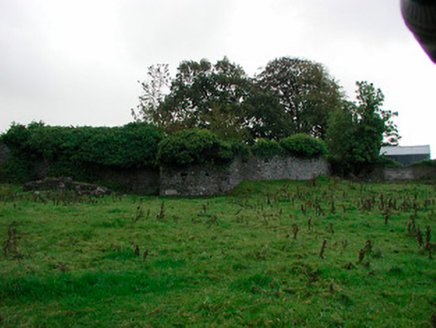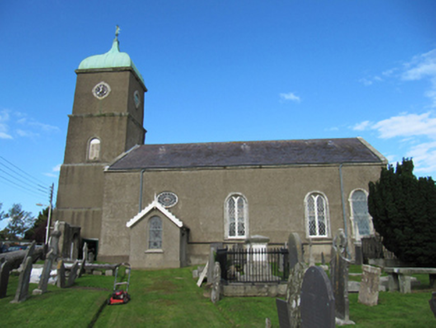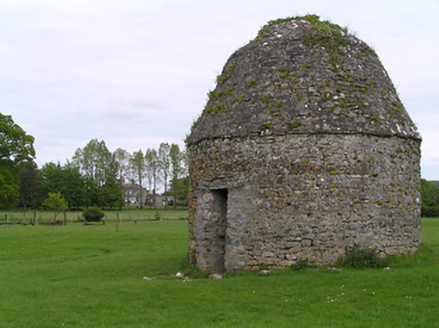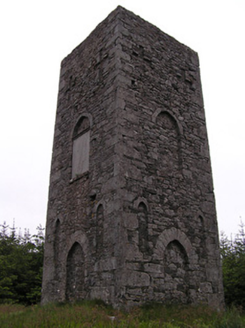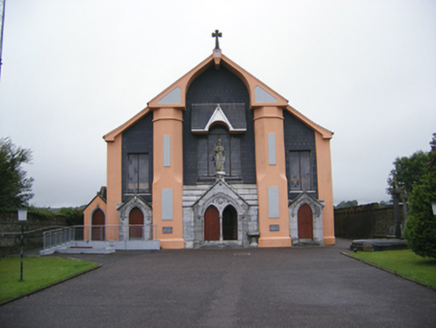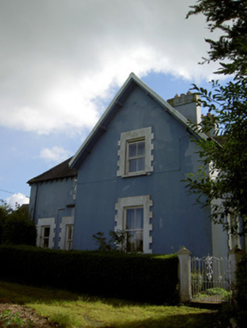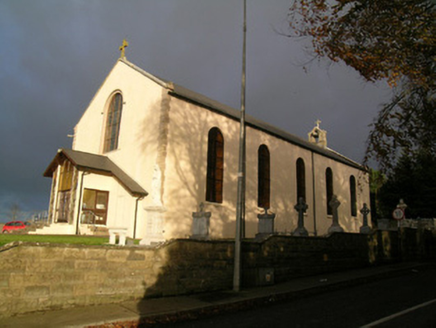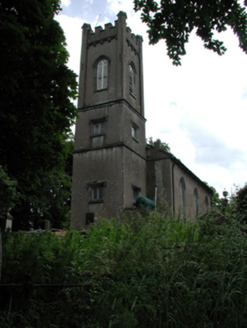Reg No: 20818102
Attached former convent chapel, built c. 1860, forming northern projection to convent building, currently not in use, having five-bay nave elevations, with single- and two-storey flat-roof porches to ...
Reg No: 13315009
Freestanding two-bay single-cell Church of Ireland church, built c. 1630, with eighteenth century fabric, having been repaired, remodelled, extended to the west end and re-slated in 1772. Now in ruin...
Reg No: 12311011
Detached four-bay double-height Catholic church, built 1813, on a cruciform plan comprising two-bay double-height nave with single-bay double-height transepts to east and to west, and single-bay doubl...
Detached Gothic Revival style Church of Ireland church, built or rebuilt c. 1837 - 40, having six-bay elevations to nave with two-bay gabled section to centre of each elevation (northeast and southwes...
Freestanding multi-period Church of Ireland church, having four-bay medieval nave, possibly thirteenth-century, with square-plan four-stage bell-tower c.1480 to west end, extensively renovated 1785 an...
Freestanding gable-fronted former Reformed Presbyterian church, remodelled and dated 1904 and possibly containing fabric of earlier church\meeting house to site, built 1785, comprising a four-bay hall...
Reg No: 41400304
Freestanding gable-fronted Gothick-style stone Church of Ireland church, dated 1834. Comprising three-bay nave with diminished single-bay chancel, and with porch to west. Pitched slate roof with angle...
Reg No: 41402325
Free-standing Church of Ireland church, built c.1820, with nave, chancel, and south aisle and vestry rebuilt and dated 1864, having three-stage entrance tower to west, lean-to two-bay north aisle buil...
Freestanding Gothic Revival gable-fronted single-cell double-height Roman Catholic church, built 1904, having six-bay nave, polygonal chancel, and single-storey sacristy to north. Renovated 2010. Repl...
Reg No: 13825040
Freestanding former Church of Ireland church, dated 1821, incorporating fabric of earlier building and now used as heritage centre. Five-bay side elevation to nave, medieval crenellated stone tower t...
Reg No: 12401301
Detached three-bay single-storey single-cell Board of First Fruits Church of Ireland church, c.1800, with single-bay three-stage entrance tower to west on a square plan. In use, 1902. Now in ruins. ...
Saint Joseph's Convent of Mercy, Saint Joseph's Road, TOWNPARKS (ARDAGH BY.), Longford, Co. LONGFORD
Reg No: 13005057
Convent burial ground associated with the Convent of Mercy, Longford Town (13004040), established c. 1880, containing a collection of polished granite grave markers. Random rubble limestone boundary ...
Reg No: 15317050
Quaker burial ground on irregular-plan, erected c.1692, containing a collection of mainly eighteenth and nineteenth century upstanding grave markers. Now out of use and heavily overgrown. Plaque built...
Reg No: 16001006
Freestanding multi-period Church of Ireland church, built c.1650, extended 1777, comprising four-bay nave, square-plan four-stage entrance tower having ogee cupola to west end; canted apse added to ea...
Reg No: 22204310
Detached circular-plan dovecote, built c. 1450, now disused. Domed corbelled rubble limestone roof with open oculus. Rubble limestone walls, with rubble limestone perches to interior. Square-headed...
Reg No: 22204311
Freestanding triangular-plan three-stage tower, dated 1817, without roof, and having walls to south and west elevations and later low bracing wall to north-east. Rubble limestone walls to tower and s...
Freestanding barn type gable-fronted Roman Catholic church, built c. 1815, having recently altered front elevation, stepped three-stage tower with flanking single-bay single-storey porches to rear (no...
Reg No: 20817012
Detached single-storey with attic former rectory, built 1879, facing south-west and now in use as private house. Comprising three-bay south-west block having gabled central projecting entrance bay wi...
Reg No: 20900804
Freestanding gable-fronted, barn-type Roman Catholic church, dated 1831, having five-bay nave, recent gabled glazed porch to front, and recessed single-bay two-storey extension to east gable, with thr...
Detached three-bay double-height single-cell Board of First Fruits Church of Ireland church, dated 1821, with single-bay three-stage entrance tower to north-west. Extended, c.1970, comprising two-bay...
