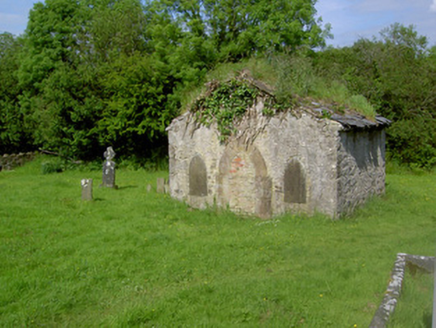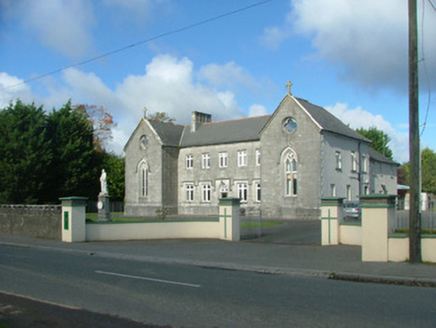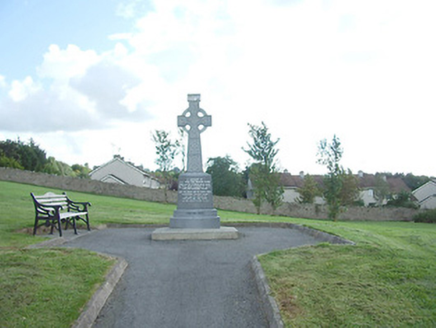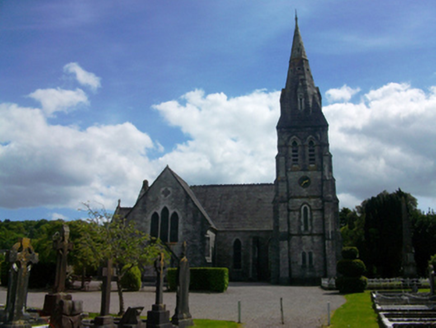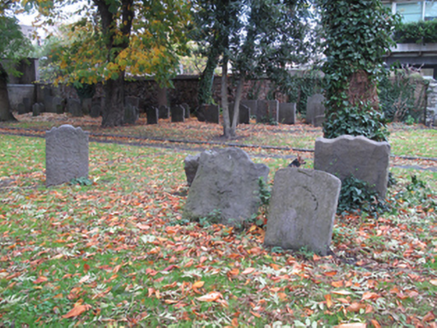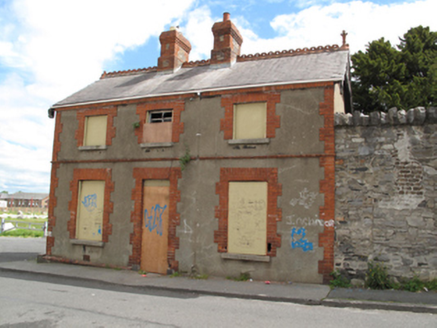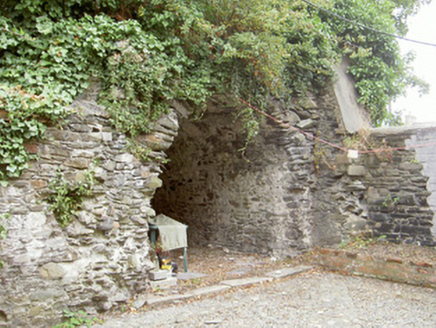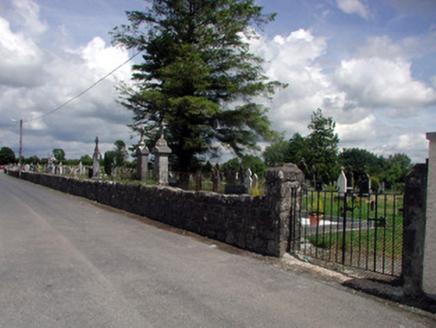Reg No: 15704774
Graveyard with collection of lichen-spotted cut-limestone markers, ob. 1763-2008. Set in unkempt grounds on an elevated site with limewashed cylindrical piers to perimeter having creeper- or ivy-cove...
Reg No: 22401904
Detached mausoleum, built c.1830, on box plan. Stands at north end of graveyard. Decorative stepped pitched limestone roof with ornamental blind dormers. Ashlar limestone walls having cornice and plin...
Reg No: 41310062
Cast-iron wall-mounted post box, c.1880, with royal insignia of Queen Victoria and crown. Maker's mark, 'W.T. Allen & Co. London', to base and 'Post Office' to letter slot. Set in rubble retaining wal...
Reg No: 13901421
Stone memorial gateway, dated 1868, leading to graveyard to east. Tooled, elaborately carved limestone gates, pointed arch opening in pointed gabled hood, hood-moulding with carved head label-stops, ...
Reg No: 14916007
Detached two-bay single-storey Romanesque church, originally cruciform; built c.1175 with nave largely rebuilt 1732. Set within graveyard. Pitched slate roof with cast-iron rainwater goods and cross f...
Reg No: 30409808
Freestanding single-cell Roman Catholic church, built c.1600. Now disused. Pitched slate roof with cut limestone eaves course and with sculped cross finial to entrance gable. Rubble limestone walls...
Reg No: 40910327
Freestanding family vault/mausoleum, erected c. 1870. Vaulted roof and sides (south-west and north-east) covered in vegetation. Raised squared and coursed stone parapet to front (south-east) having ...
Reg No: 22204308
Detached Board of First Fruits style Church of Ireland church, built 1829, with four-bay nave elevation, four-stage tower to west, chancel to east, and transept to north incorporating vestry. Pitched...
Reg No: 22207712
Freestanding Board of First Fruits style church, having three-bay nave built 1825 on site of medieval church which had been renovated 1720, with two-stage tower to west built 1797. Closed 1949, disma...
Reg No: 30337005
Entrance gates and boundary railings to Saint Joseph's Monastery, erected c.1830. Complex of monastery and older church and graveyard approached through gateway at south-west having decorative double...
Reg No: 40903904
Freestanding six-bay hall-type Catholic church, built 1782, with small sacristy to south and entrance porch to west. Pitched artificial slate roof with gable coping, skew ends, cruciform finials and r...
Reg No: 20905809
Freestanding Board of First Fruits style church, built c.1810, comprising three-bay nave with two-stage crenulated entrance tower to west and single-bay vestry to north-east. Now disused. Pitched and...
Reg No: 22207306
Freestanding mausoleum, erected c. 1825, comprising pitched slate roof and rendered random rubble sandstone walls. Pointed arch limestone plaques to front façade, one having engraved lettering. Loo...
Reg No: 14908005
Detached five-bay two-storey monastery, built in 1854, with flanking projecting gable-fronted bays to east and west and returns and extensions. Situated within its own grounds with outbuildings to ea...
Site of former union workhouse graveyard, founded c. 1840 and leveled c. 1970. Now a landscaped public green space within the grounds of Longford Regional Hospital. Site surrounded by random rubble ...
Freestanding cruciform-plan Church of Ireland church, built c.1875, with transepts to east and west having projecting gable-fronted porches, lower height gable-fronted chancel to east and four-stage t...
Reg No: 50080612
Graveyard, established c.1550, adjoining Saint Catherine’s Church of Ireland church. Now in use as public park. Headstones dating from eighteenth and nineteenth centuries. Enclosed to east and west ...
Reg No: 50080100
Detached three-bay two-storey sexton's house, built c.1880, having single-storey flat-roofed extension to south elevation. Now disused. Pitched slate roof having terracotta ridge crestings and finial,...
Ruins of Saint Leonard's Hospital and Priory c. 1200, Seatown graveyard to south. Random rubble stone walling with barrel vault to west side of site. Random rubble stone walls to east and west of ru...
Reg No: 30816004
Roman Catholic cemetery, established c.1840. Enclosed by squared limestone walls with three sets of squared stone gate piers with pyramidal caps and cast-iron gates. Axial path divides cemetery. Ni...
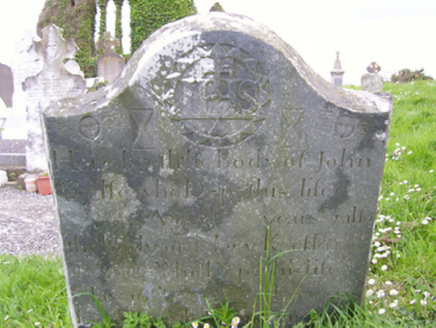
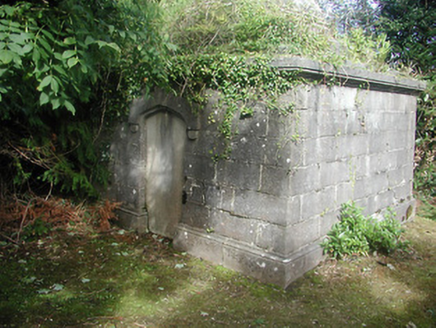
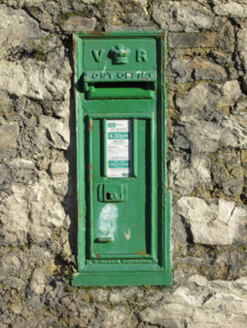
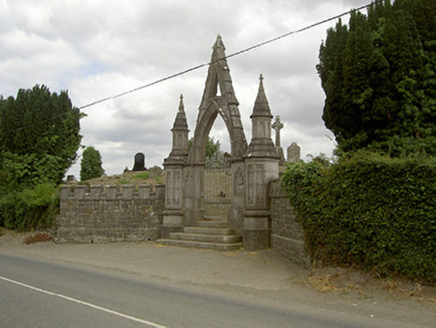
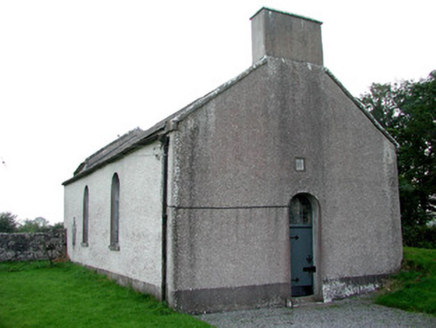
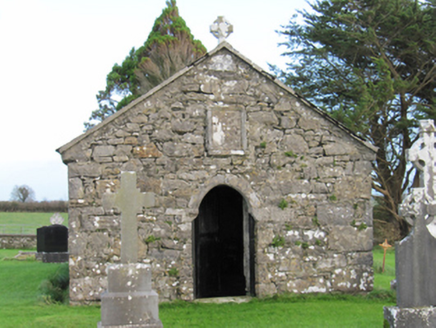
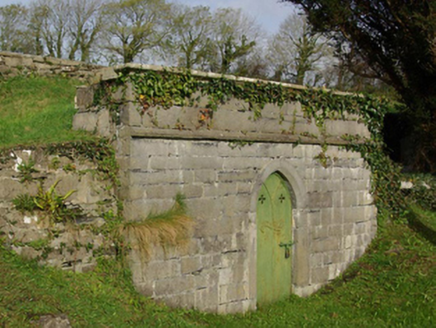
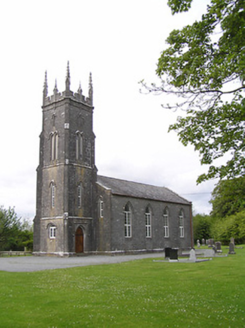
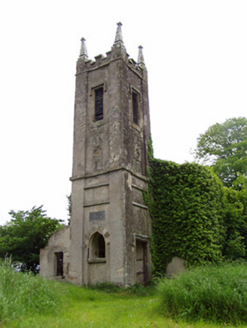
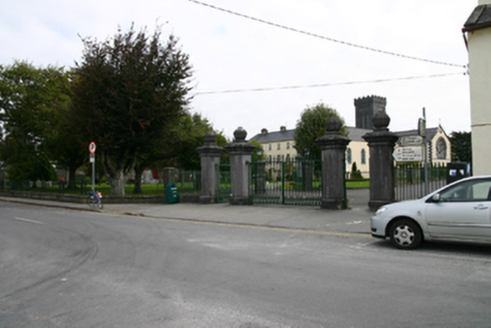
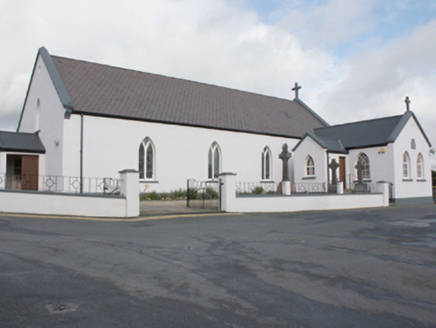
![Saint Gobnet's Church (Ballyvourney), GLEBE, Baile Bhuirne [Ballyvourney], Co. CORK](https://www.buildingsofireland.ie/building-images-iiif/niah/images/survey_specific/fullsize/20905809_1.jpg)
