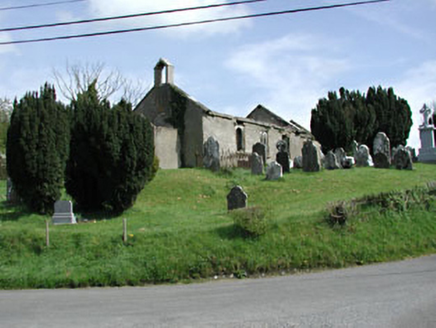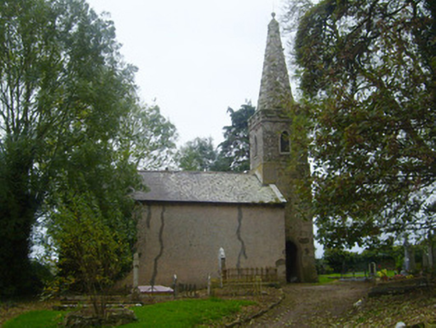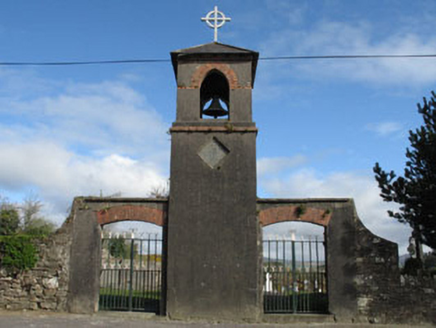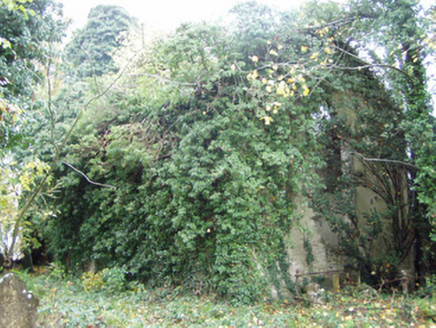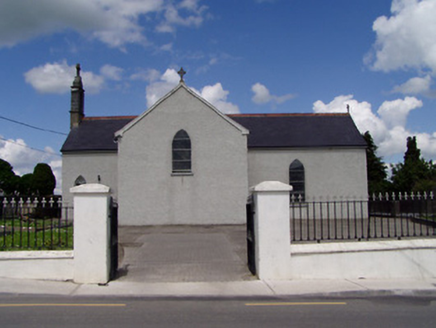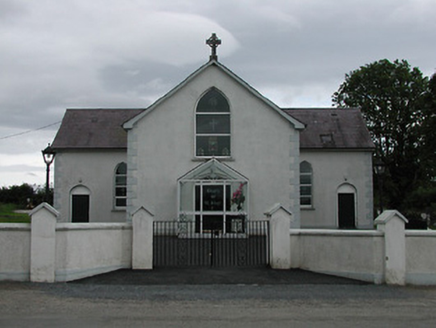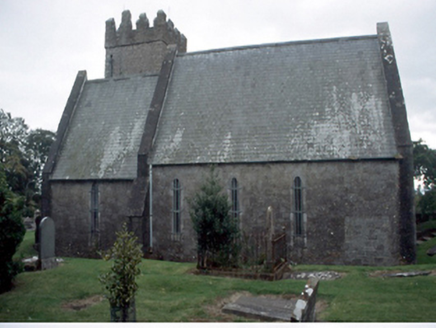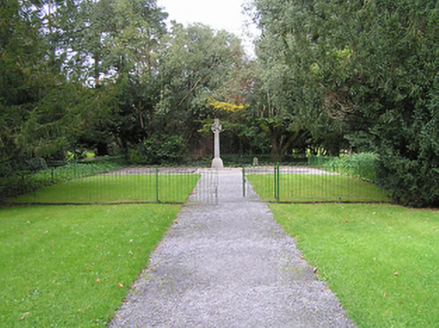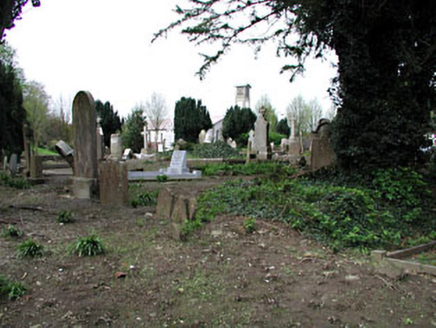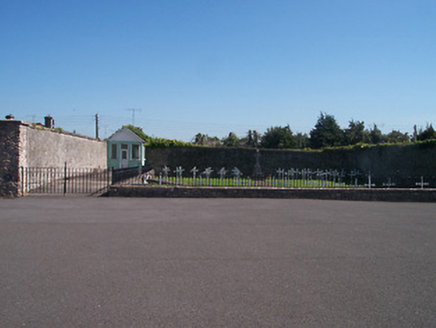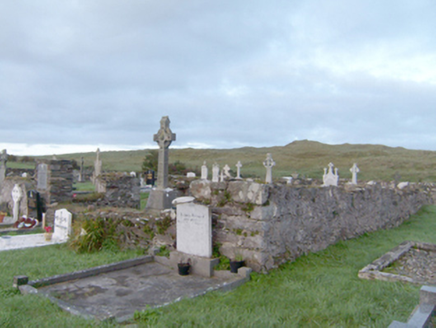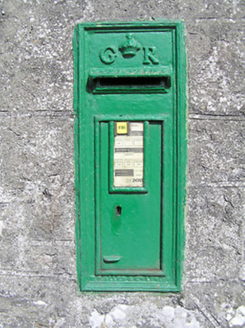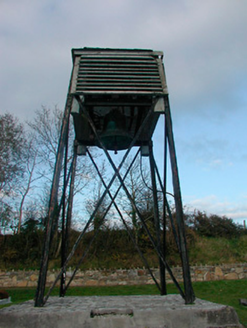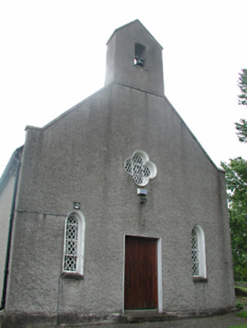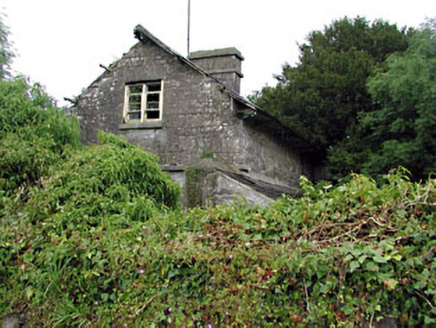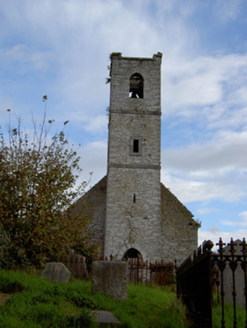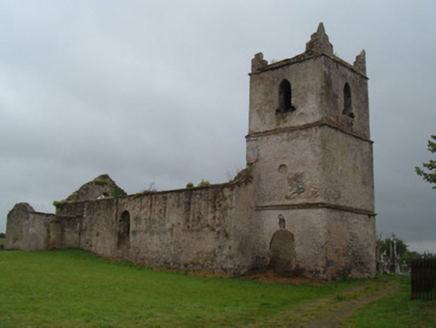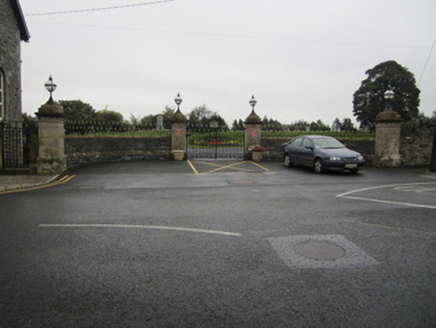Reg No: 14404108
Gable-fronted church, with four-bay side elevation, built c.1820, now in ruins. Three-bays to south elevation of nave with single-bay chancel to east. No openings to north elevation. Entrance porch...
Reg No: 21804009
Freestanding Board of First Fruits style Church of Ireland church, built in 1812, comprising three-bay single-storey nave and square-plan, stepped, three-stage crenellated tower to west elevation. Pi...
Reg No: 20913201
Freestanding two-stage bell tower flanked by pair of entrances, built c.1890. Hipped slate roof with painted timber cross finial. Smooth render to walls with red brick string courses and dressings t...
Reg No: 20903311
Freestanding former Church of Ireland church, built 1792, now in ruins and roofless. Three-bay nave, with square-plan three-stage tower to west. Roughcast rendered rubble limestone walls. Triple-lan...
Detached east-facing cruciform-plan church, built 1815, having four-bay nave and single-bay transepts. Pitched slate roof with terracotta ridge crestings, carved limestone cross finials to gables, an...
Freestanding T-plan gable-fronted Catholic church, built 1845, with recent glazed porch, with sacristy addition to northeast corner and recent boiler room with chimney to east. Pitched slate roofs wit...
Dressed limestone church, built 1864, with three bays to side elevation of nave and single-bay chancel attached to east. Incorporates earlier church and tower, built in twelfth and fifteenth centurie...
Reg No: 12001116
Private graveyard, established 1921, including cut-limestone Celtic High Cross-style monument, cut-stone marker, cut-limestone surrounds to burial plots having guilloche detailing, and sections of iro...
Reg No: 14313003
Church of Ireland graveyard, with eighteenth, nineteenth and twentieth-century grave markers. Remains of late medieval grave slab depicting abbess with wimple and tau stick to site. Bounded by a lim...
Graveyard on rectilinear plan associated with the Convent of Mercy (15317030), erected c.1900, and having a collection of cast-iron grave markers dating from c.1900 to c.1950. Freestanding granite Cel...
Reg No: 40808006
Ruins of former hall-type Catholic church\chapel, built c. 1807, on rectangular-plan. Now largely demolished. Rubble stone walls with remnants of lime render over; flush roughly dressed block-and-star...
Reg No: 13401337
Wall-mounted cast-iron post box, c. 1915, with ' G.R.' royal cipher and raised crown motif. Raised ‘Post Office’ lettering to letter flap and foundry name to the base (W.T. Allen). Still in use....
Presbyterian graveyard on triangular-plan, built c. 1810, now overgrown and out of use. Number of inscribed memorials to interior. Surrounded by modern wall to the rear of modern house. Formerly lo...
Freestanding wrought- iron belfry, erected c.1820. Pitched slate roof supported on metal framework with timber louvered vents to side walls at high level, surrounding cast-iron church bell. Mounted ...
Reg No: 11213025
Detached single-cell gable-fronted Church of Ireland church, c.1740. Two-bay nave, three-bay west front with simple gable bellcote. Roughcast rendered walls with brick eaves and large granite footin...
Reg No: 14401515
Detached two-bay two-storey gate lodge, built c.1880, with lean-to extension to rear, now disused. Pitched slate roof with rendered chimneystack. Dressed limestone walls with limestone string course...
Remains of freestanding gable-fronted former Church of Ireland church, built c. 1700, having five-bay side elevations, bowed chancel and three-stage square-plan tower to west. Roofless. Rubble limes...
Reg No: 20809002
Freestanding Church of Ireland church, built c. 1810, with three-stage belfry tower to west end, three-bay nave and projecting porch to north elevation of nave. Now ruinous. Castellated tower with p...
Reg No: 41308065
Freestanding entrance gateway to Church of Ireland church and graveyard, built 1858-60, and designed by Joseph Welland. Comprises four square-plan ashlar sandstone piers, two inner to vehicular gatewa...
Reg No: 40818036
Former union workhouse graveyard on rectangular-plan, in use c. 1842-1922, containing unmarked graves of victims of the Great Famine. Now out of use. Restored 2006. Surrounded by modern rubble stone b...
