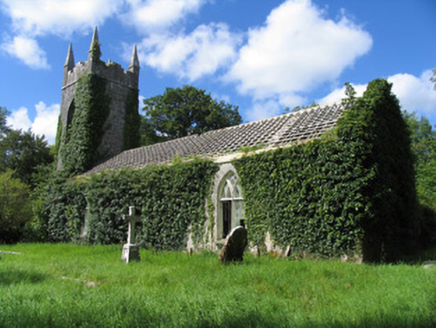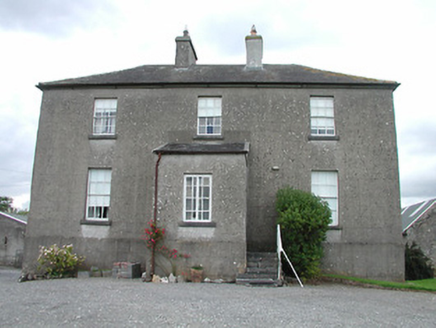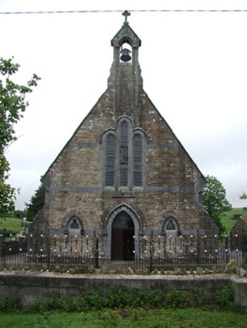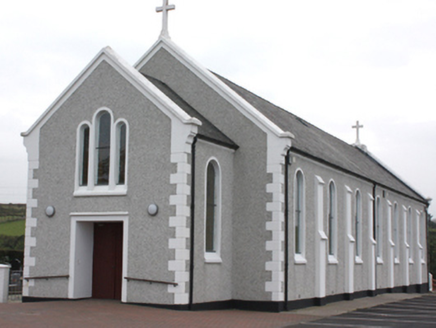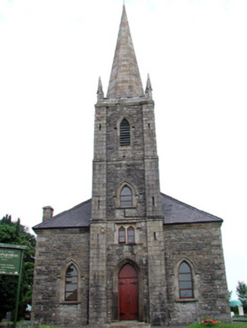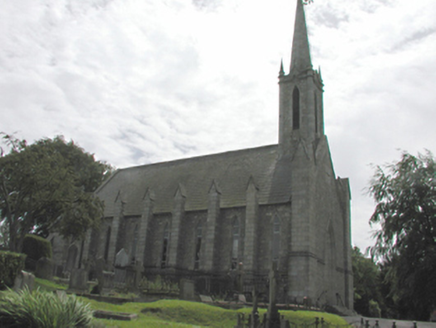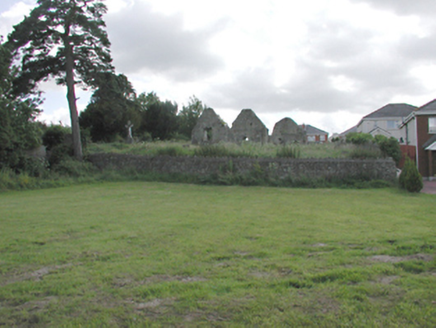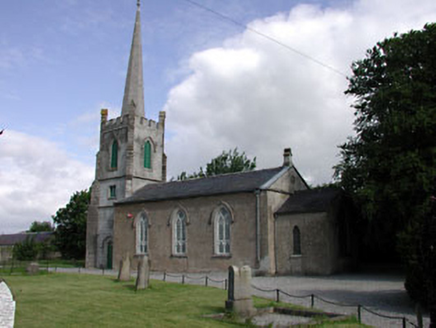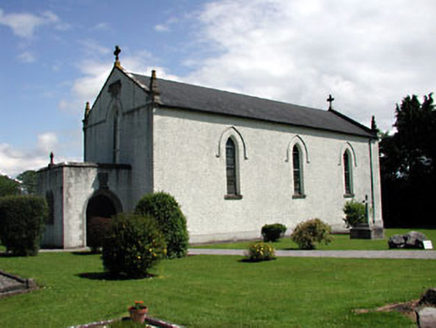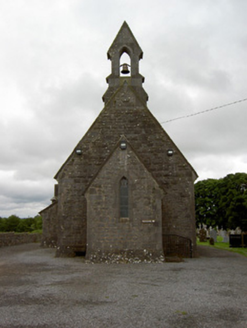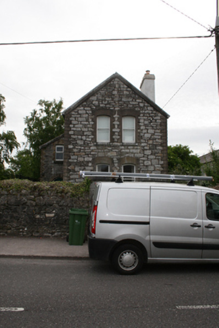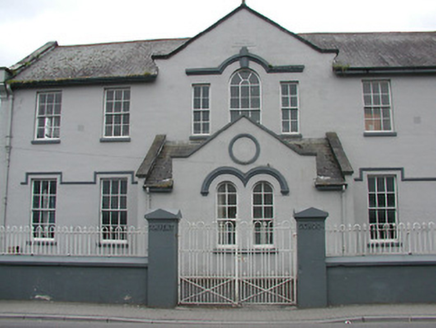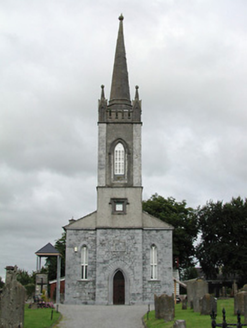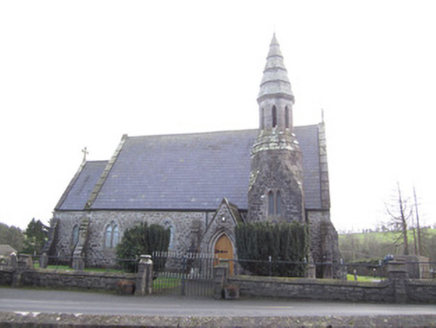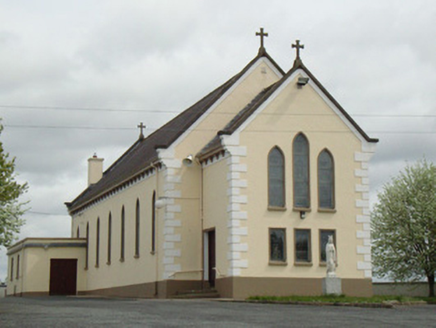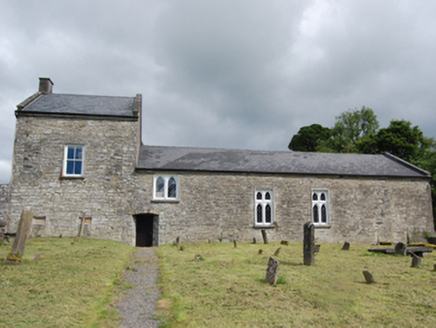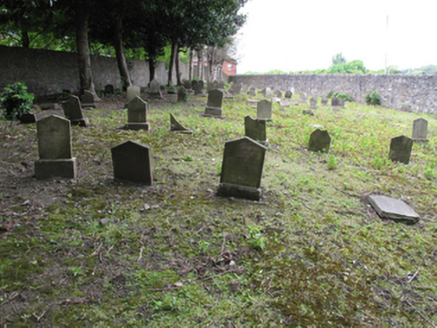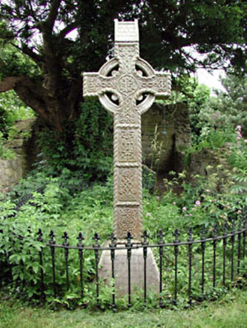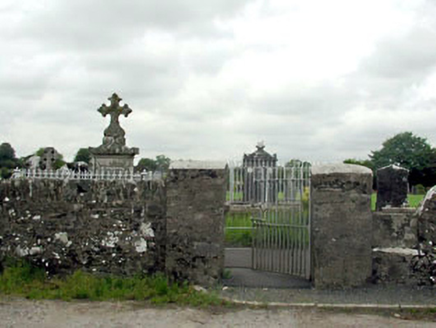Freestanding single-cell Board of First Fruits Church of Ireland church, built c.1815, having two-stage bell tower to west end and remains of vestry to north. Pitched collared truss roof with slates r...
Reg No: 22401706
Detached three-bay two-storey glebe house over basement, built 1814. Now in use as private house, with lean-to porches to front and rear. Hipped slate roof with rendered chimneystacks. Lined-and-ruled...
Freestanding gable-fronted Catholic church, built 1883, with four-bay side elevations to nave, sacristy to northeast and with polygonal apse to east. Pitched slate roof, hipped to apse, with decorativ...
Reg No: 40901230
Freestanding gable-fronted seven-bay Catholic church, built c. 1910, with single-bay full-height gabled entrance porch; bay to rear forming two-storey sacristy, boiler room to south corner. Pitched sl...
Reg No: 30805026
Detached single-cell Church of Ireland church, built in 1783. Four-bay nave with projecting three-stage castellated entrance tower to west gable with string course, carved pinnacles and spire. Tower ...
Reg No: 11221012
Detached gable-fronted church, built 1827, with additions of 1868 and 1968. Seven-bay nave, with gabled apse to east and gabled vestry to south, added 1868. Incorporated tower with needle spire to w...
Reg No: 11216027
Enclosed graveyard, c. 1720, containing ruins of bicameral medieval church with post-Reformation fabric. Probable eighteenth-century door sills visible. Three gables and arched north door extant. W...
Detached Board of First Fruits church, built in 1821. Three-bay side elevations to nave, three-stage tower with ashlar limestone spire to the west and single-bay addition to the east. Pitched slate ...
Reg No: 14402401
Detached church, dated 1844, with three-bay side elevations to nave and sacristy to north elevation. Porch addition to the west entrance gable, and public convenience addition to north elevation. Pi...
Reg No: 22204610
Freestanding gable-fronted Church of Ireland church, built 1856, having three-bay nave elevation, gable-fronted porch, chancel to rear having pitched slate roof, and vestry to north with lean-to roof....
Reg No: 20868049
Detached two-bay two-storey gable-fronted former school, built c.1870, with single-storey lean-to entrance to north and single-storey extension to the rear (east). Now in use for school meetings and ...
Reg No: 22311008
Detached five-bay two-storey school, built c.1880, with three-bay side elevations. Pediment over centre of façade, projecting gable-fronted pedimented porch and projecting two-storey gable-ended rear...
Reg No: 22312063
Freestanding Board of First Fruits style single-cell Church of Ireland church, built c.1825, with three-bay gable-front, five-bay side elevation and three-stage crenellated tower with spire to west en...
Reg No: 41306018
Freestanding limestone Gothic Revival Church of Ireland church, built 1854-61, probably to designs by Welland & Gillespie. Consisting of four-bay nave, lower single-bay chancel, gabled vestry to north...
Reg No: 41401911
Freestanding gable-fronted Catholic church, built c.1938, having seven-bay nave, slightly lower gabled single-bay double height porch to front (south west) elevation, and sacristy to north east. Pitch...
Reg No: 40402528
Freestanding four-bay (formerly seven-bay) two-storey (formerly double-height) former cathedral, built c.1400, and substantially altered in the late seventeenth century, having tall bay (formerly thre...
Reg No: 50080051
Military cemetery for occupants of Royal Hospital Kilmainham, established 1905, in use until 1931. Pointed white marble grave markers, some broken or damaged. Some cruciform or segmental-headed marble...
Graveyard with various cut-stone markers, pre-1840-present. (ii) Gateway, post-1889, comprising pair of limestone ashlar piers with stringcourses, moulded capping, cast-iron double gates, sections of...
Reg No: 11812009
Remains of detached rubble stone church, c.1600. Now in ruins and mostly collapsed. Graveyard to site with various cut-stone grave markers, c.1600-c.1900. Freestanding cut-stone Celtic High Cross...
Remains of detached rubble stone Catholic church, c.1700, originally on a cruciform plan and possibly incorporating fabric of medieval abbey, pre-1496. In ruins, 1939-40. Now mostly collapsed. Grav...
