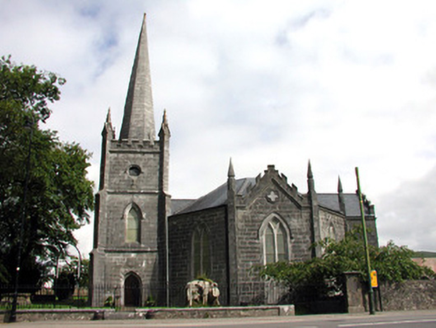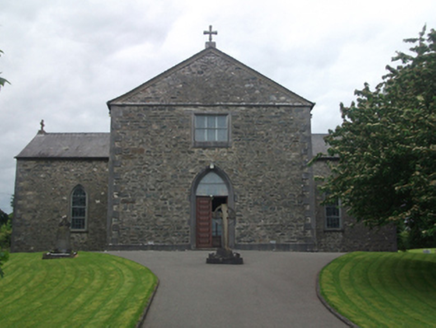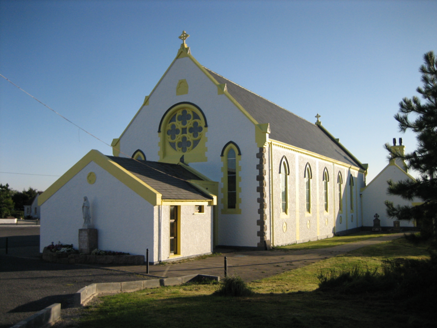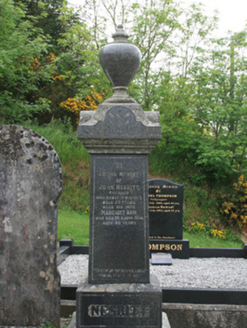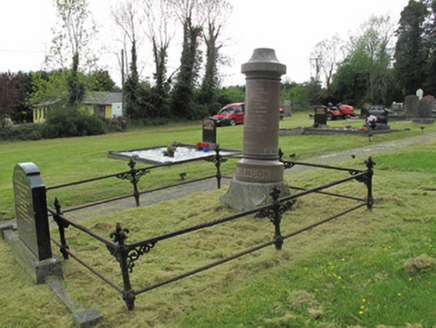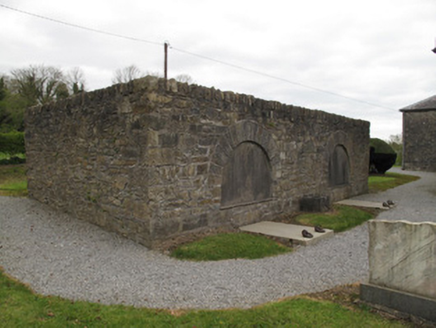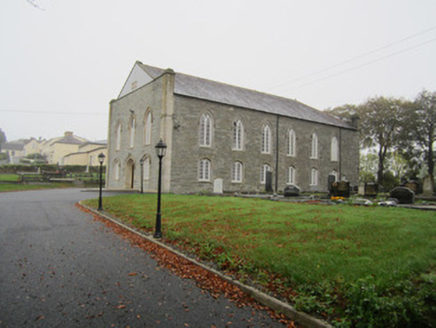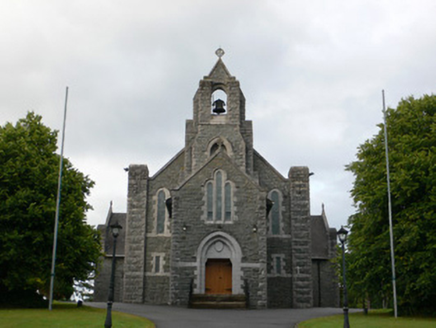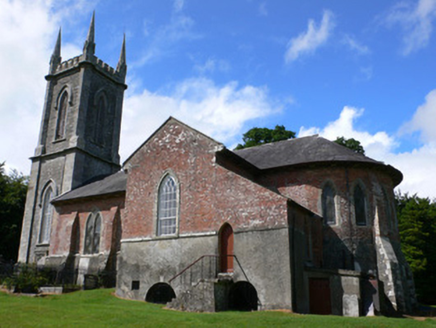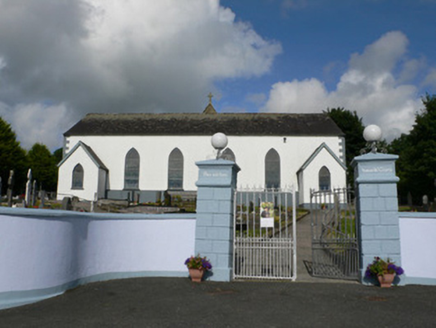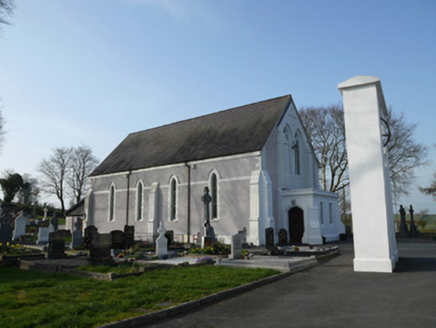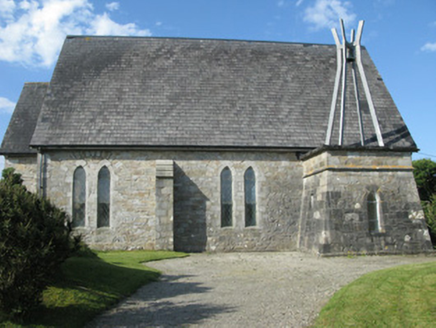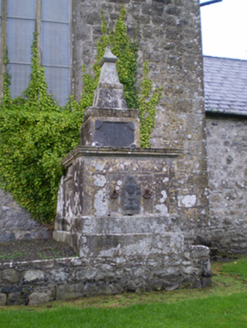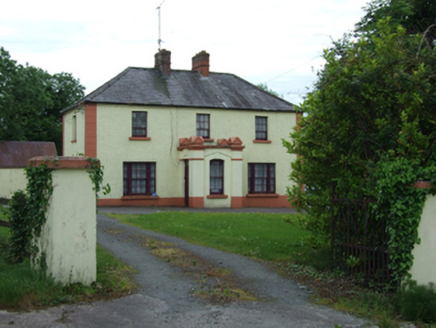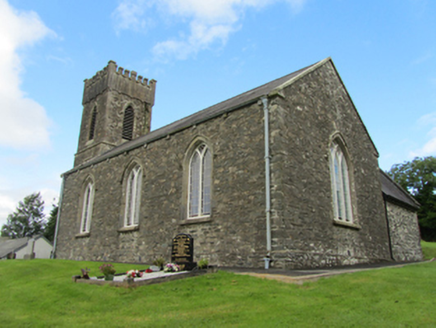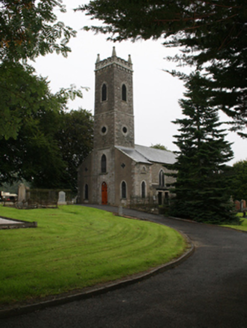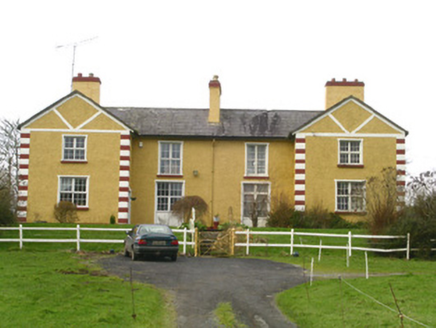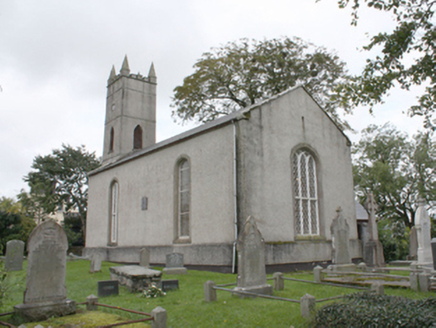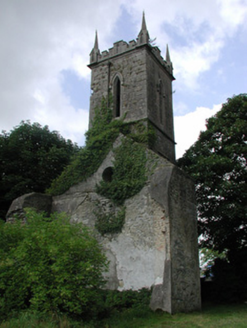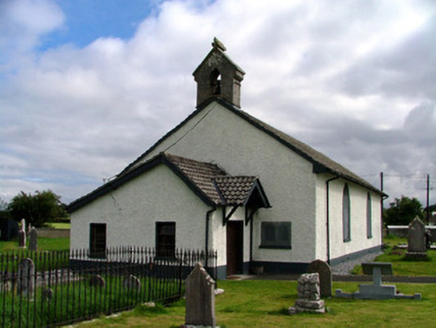Detached cruciform Church of Ireland Church, built in 1820, with octagonal nave, three-stage entrance tower with spire at west side, vestry to north and chancel to east. Hipped and pitched reslated r...
Freestanding cruciform-plan Roman Catholic church, built 1834, with three-bay nave, single-bay transepts, bellcote to chancel, side entrance to gable of west transept, interior extensively renovated 1...
Reg No: 40904801
Freestanding Catholic church, dated 1898 and built 1898-1908, having six-bay nave, polygonal apse to east, three-bay recent sacristy to south, and porch to west. Pitched slate roof, with raised parape...
Reg No: 41401502
Two polished marble funerary monuments, both erected c.1917 and having additional inscriptions added c.1934 and c.1945, dedicated to Nesbitt and Gault families. Located in graveyard of McKelvey’s Gr...
Reg No: 41401604
Freestanding columnar pedestal memorial, erected c.1890. Polished red granite column having moulded bands and decorative triangle and wave motifs to capping. Round-plan plinth base set on square-plan ...
Reg No: 41400985
Freestanding rectangular-plan mausoleum, dated 1803, with additional dedication of 1806. Roughly coursed squared sandstone walls with dressed sandstone quoins. Gauged tooled sandstone round-arch openi...
Freestanding six bay two-storey gable-fronted church, dated 1834 and remodelled 1888, having pediment over front (south) elevation. Pitched slate roof to front elevation, hipped to rear, with cut sand...
Reg No: 41401904
Freestanding cruciform-plan stone-built Early English Gothic-style Roman Catholic church, built 1919-23, to designs by William Scott, having six-bay nave flanked by transepts to north and south, two-b...
Freestanding cruciform-plan Church of Ireland church, containing fabric of 1729, north transept added 1771, south trasnept and vestry added 1815, tower 1840 and chancel 1870. Three-bay nave with apsid...
Reg No: 41402339
Freestanding six-bay Roman Catholic church, built 1823, with lower gable-fronted entrance porches to front (west) elevation and sacristy and bell tower to east elevation. Pitched artificial slate roof...
Detached Roman Catholic church, built 1861, on site of earlier church, altered and extended 1912, to designs by John Joseph McDonnell of Belfast. Altar at west end, four-bay nave elevation, chancel wi...
Reg No: 30403508
Freestanding Gothic Revival limestone-built church, built c.1853, with shallow chancel to east, vestry to east end of south elevation, and porch to west end north with galvanised steel bell tower, lat...
Reg No: 30410805
Carved limestone chest tomb type mausoleum, erected c.1850, built against east gable of Catholic church. Rectangular-plan tomb on stepped tooled base, with moulded cornice, and with square-plan point...
Reg No: 40401501
Detached three-bay two-storey former parochial house, built c.1860, with single-storey porch, two-storey extension of c.1980 to rear. Now in use as private house. Hipped slate roof with clay ridge til...
Reg No: 40403311
Freestanding Gothic Revival hall-and-tower Church of Ireland church, built 1817, having three-stage tower to west front, three-bay nave with gabled vestry to centre of north side, transept added 1866 ...
Freestanding Gothic-Revival Church of Ireland church, built 1780, with three-bay nave, chancel to north, and four-stage tower with side bays to south. Pitched slate roof, hipped to south and chancel,...
Reg No: 32321004
Two semi-detached two-storey rendered houses, built c. 1890, east house unoccupied. H-plan with party wall in central block, entrances in inward facing elevations of side wings which project to front...
Reg No: 40802006
Freestanding Church of Ireland church, built 1739 or 1747 and extended in 1828, comprising a two-bay nave and chancel to the east, four-stage\storey tower (on square-plan) to the west gable end (added...
Daingean Church (Killaderry), The Square, Chapel Lane, TOWNPARKS (LO. PH. BY.), Daingean, Co. OFFALY
Reg No: 14808008
Three-stage tower of Church of Ireland church, built in 1835, with front elevation remaining. Now ruinous. Set within its own grounds. Roof and nave have been demolished. Tooled limestone plinth c...
Reg No: 14809012
Detached single-cell Church of Ireland church, built c.1670 with 1850s additions and renovated c.1980, comprising two-bay nave with porch and vestry extension to west. Pitched pantiled roof with over...
