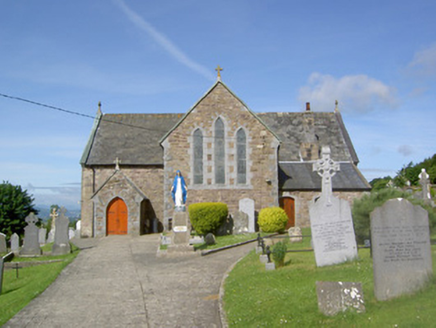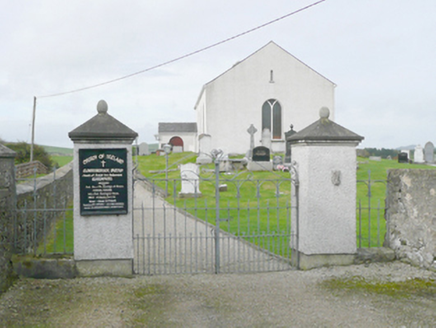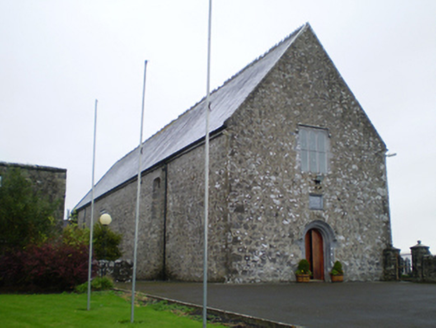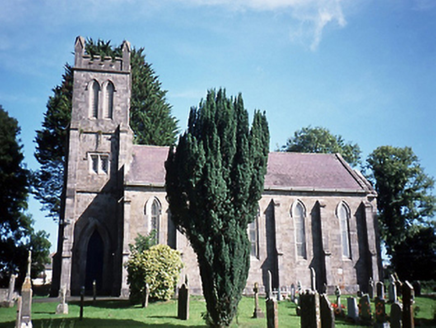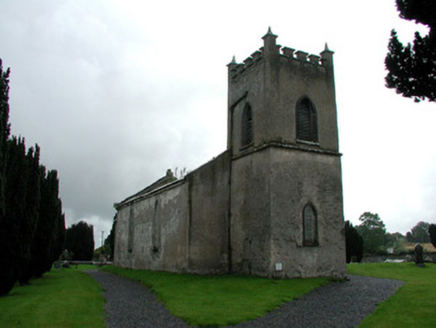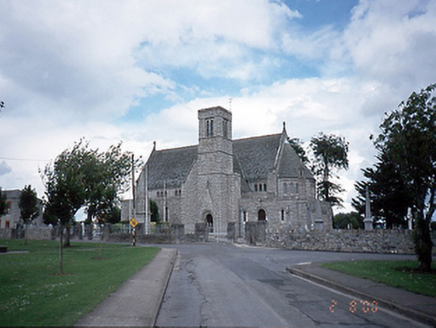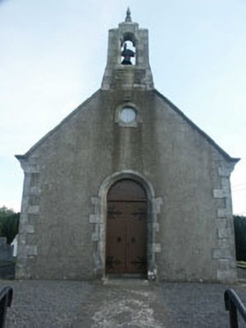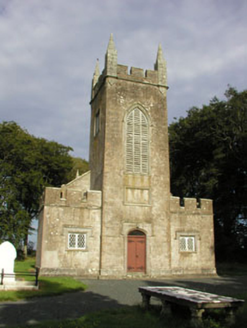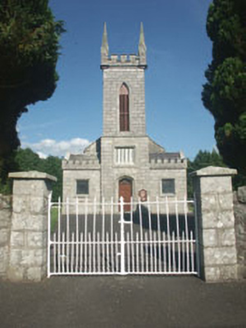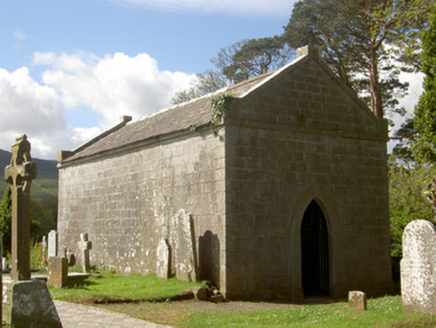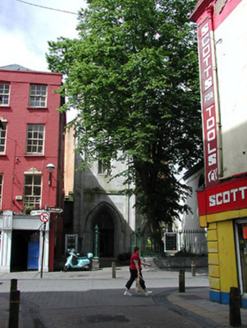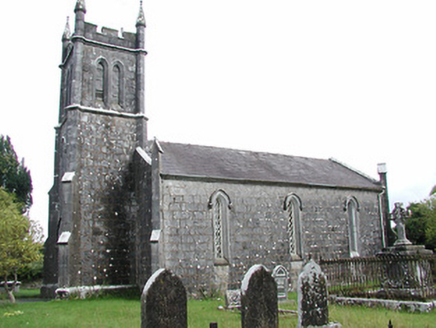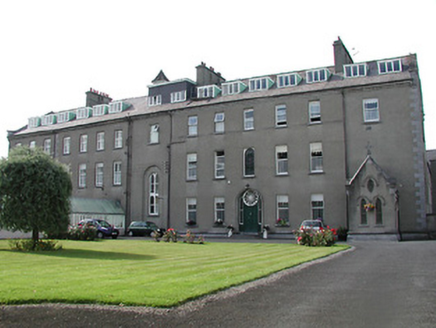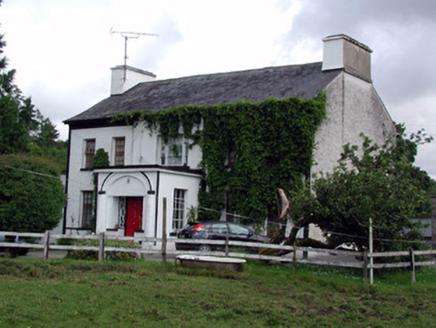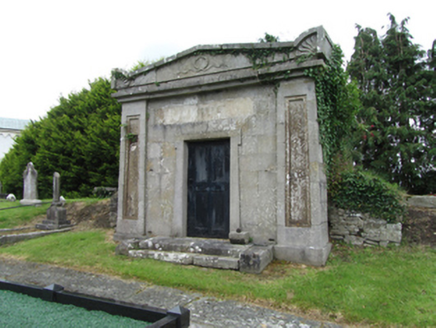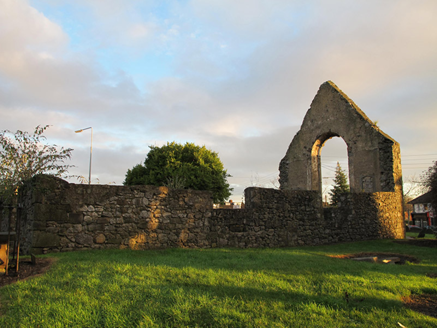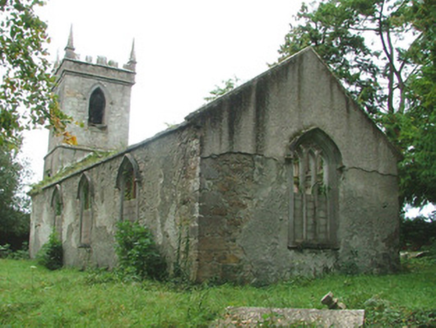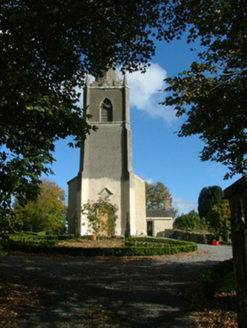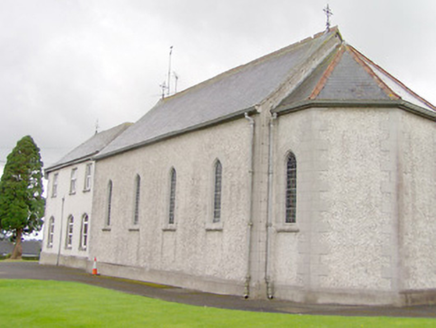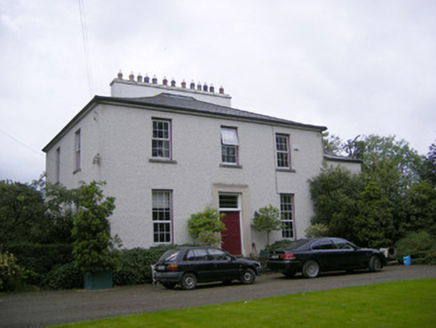Freestanding gable-fronted cruciform-plan Roman Catholic church, built c. 1820, having two-bay nave and single-storey chancel and transepts. Alterations c. 1885 include gable-fronted porch and lean-t...
Reg No: 40901701
Detached double-height hall-type Church of Ireland church, built c. 1610 and altered 1693, c. 1830 and 1868, comprising a three-bay hall with single-bay single-storey entrance porch attached to the so...
Reg No: 30410823
Freestanding gable-fronted Franciscan friary church, built c.1414, reroofed c.1855 for use as a parish church; with ruinous remains of gabled transept to south elevation formerly accessed through poin...
Reg No: 11353005
Detached Church of Ireland church, built 1846, set in graveyard. Five-bay side elevation to nave, with single-bay three-stage castellated bell tower to west. Single-bay chancel to east with single-b...
Reg No: 14942017
Detached Board of First Fruits Church of Ireland church, built in 1831, with four-bay nave and two-stage tower. Extended to south-east to accommodate new chancel. No longer in use. No roof. Roughc...
Detached six-bay neo-Romanesque Catholic church, built 1924, with a full-height apse, two-bay gabled transept having a square profile single-bay three-stage entrance tower, single-storey side aisle an...
Detached three-bay single-storey Church of Ireland church, built c.1860, in Romanesque style. The building is finished in render with granite block and start window dressings and quoins. The church ...
Reg No: 16403905
Detached three-bay single-storey Church of Ireland church, built 1827. The building is finished in render and sits on a shallow splayed base. The square, two-stage tower is set to the centre of the ...
Reg No: 16404201
Detached three-bay single-storey Church of Ireland church, built 1833. The church is constructed in squared rubble with ashlar dressings. To the west side is a central three-stage tower with a caste...
Reg No: 22125016
Detached single-bay (two-bay deep) single-storey pedimented mausoleum, dated 1742, on a rectangular plan. Pitched (gable-fronted) slate roof with terracotta ridge tiles. Repointed coursed tooled cut...
Detached former church, built 1783, now in use as gallery. Comprising of five-bay side elevations, with tower having crennellated octagonal turret to the east, added 1834, and flanked by single-store...
Reg No: 22400803
Freestanding Church of Ireland church, built c.1825, with three-bay elevations to nave and three-stage entrance tower to west. Pitched slate roof with cut-stone copings and finials. Coursed squared li...
Reg No: 22312056
Detached fourteen-bay three-storey convent, built 1826, having chapel wing at east end and with entrance porch and incorporating three-bay extension at west end. Pitched slate roofs with rendered chim...
Reg No: 30924005
Detached five-bay two-storey country house, built c.1760, with entrance porch. Pitched slate roof with terracotta ridge tiles and rendered chimneystacks. Rendered walls with continuous sill course t...
Reg No: 40307032
Freestanding rectangular-plan mausoleum in Graeco-Egyptian style, built c.1850. Shallow stone roof, now overgrown, behind ashlar pediment having sculpted wreath and trailing ribbons, integrated carved...
Roofless ruinous remains of freestanding Church of Ireland church, built 1712, standing within graveyard at centre of early medieval ecclesiastical site. No roof, gable to east end. Uncoursed rubble l...
Detached former Board of First Fruits Church of Ireland church, built c.1820, with three-bay nave, three-stage tower with crenellations and pinnacles to west and single-storey vestry to north. Now di...
Detached former Church of Ireland church, built in 1818, with three-bay nave, two-stage pinnacled tower, curved ashlar spire and diagonal buttresses to west and extension to south. Set back from road...
Reg No: 13305009
Attached four-bay single-storey chapel adjoining the rear of Convent of Mercy (13305011), built 1948, having a single-bay canted chancel to the north end, single-bay two-storey section to the south en...
Reg No: 21827011
Detached three-bay two-storey over basement former glebe house, built in 1822, having extension to west elevation. Hipped sprocketed slate roof with rendered central chimneystack and limestone eaves ...
