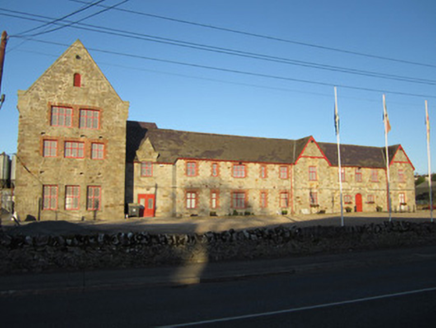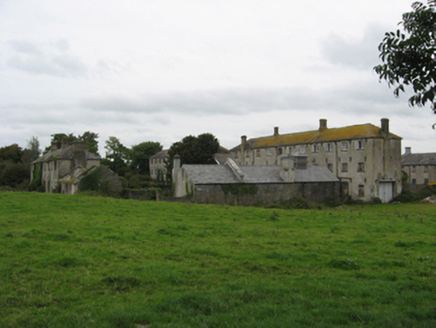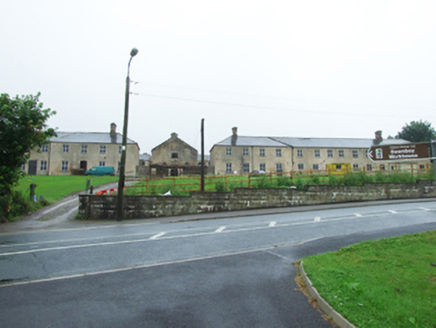Reg No: 22120002
Two-arch road bridge, built c.1815, over River Suir, with rubble limestone walls brought to courses, having cut limestone coping to parapet walls. V-cut-waters to upstream and downstream elevations. S...
Reg No: 12314008
Union workhouse complex, built 1840-1; dated 1841; opened 1842, including: Detached five-bay two-storey "Front Block" on a H-shaped plan with single-bay two-storey gabled advanced end bays. Renovated...
Remains of Union Workhouse complex, built 1840-1, on a symmetrical plan comprising: (i) Freestanding two-bay three-storey double gable-fronted block originally attached possibly forming terminating '...
Reg No: 14404403
Detached dressed stone former workhouse master's house, built c.1840, now in use as guest house. Comprising an eight-bay two-storey range, with an advanced gable-fronted single-bay three-storey block...
Reg No: 14404404
Detached multiple-bay two-storey dressed limestone H-plan former workhouse, built c.1840. Now derelict and in use as farmyard complex. Pitched slate roofs with brick chimneystacks and cast-iron rain...
Reg No: 14819234
Detached H-plan multiple-bay two-storey with attic former workhouse, built c.1845 to a design by George Wilkinson, with double-pile three-storey gable-fronted advanced blocks to sides and extension to...
Reg No: 14819280
Detached U-plan four-bay two-storey former workhouse master's house, built c.1845, with adjoining block to east. Now a detached house. Set within its own site. Pitched slate roof with rendered chim...
Reg No: 15701132
Remains of Union Workhouse complex, built 1840-1; opened 1842, including: Detached five-bay two-storey "Front Block" on a H-shaped plan with single-bay full-height gabled advanced end bays. Occupied,...
Reg No: 15701133
Remains of Union Workhouse complex, built 1840-1; opened 1842, including: Detached single-bay (single-bay deep) single-storey gable-fronted "cottage" with half-dormer attic on an L-shaped plan with si...
Reg No: 20402818
Group of detached cut-stone sandstone buildings originally part of Scarriff Union Workhouse complex, built c. 1845. Two-bay single-storey lodge, now in use as outbuilding. Gable-fronted single-bay t...
Reg No: 20300314
Detached fifteen-bay single-storey building, built c. 1845, originally part of Corrofin Union Workhouse. Pitched slate roof with concrete ridge tiles, limestone eaves course, cast-iron rainwater good...
Detached workhouse complex, built 1841, with late nineteenth-century additions and ruins of many additions and outbuildings to rear. Currently under renovation for range of new uses. Comprises two m...
Reg No: 20851001
Detached five-bay two-storey former entrance and administration block to workhouse with breakfront gabled end-bays and half-dormers, dated 1841, now in use as offices. Later single-bay lean-to extensi...
Reg No: 22902116
Lismore Union Workhouse complex, dated 1841, comprising: (i) Detached five-bay two-storey rubble stone Tudor Revival-style entrance/governor’s block on a H-shaped plan comprising three-bay two-st...
Remains of Union Workhouse complex, built 1840-2; dated 1841; opened 1846, including: Detached five-bay two-storey "Front Block" on an E-shaped plan with single-bay (single-bay deep) full-height gable...
Reg No: 31215057
Remains of Union Workhouse complex, designed 1840; built 1840-2; dated 1841; opened 1841, including: Detached five-bay two-storey "Front Block" on a U-shaped plan with pair of single-bay (single-bay d...
Remains of Union Workhouse complex, designed 1840; built 1840-2; opened 1843; replaced 1933-4, including: Detached two-bay single-storey dispensary with half-dormer attic on a T-shaped plan with singl...
H-plan former workhouse complex, dated 1841, possibly to plan by George Wilkinson, now occupied by Farney Community Development Group. Comprising workhouse, workhouse master's house, attached orphanag...
Portumna Workhouse complex, built c.1850, comprising pair of two-storey entrance blocks facing south-east, T-plan block to north-west comprising nine-bay single-storey north-west to south-east connect...
Reg No: 40400907
Detached multiple-storey single- and two-storey workhouse complex, built 1852, now disused. Symmetrical layout having male accommodation on east and female on west side. Two-storey childrens’ buildi...
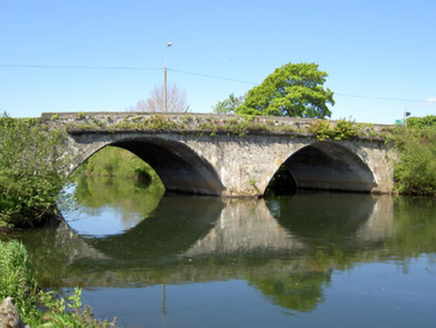
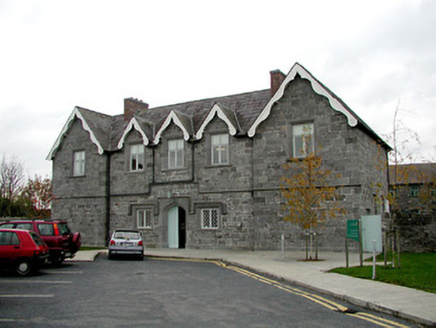
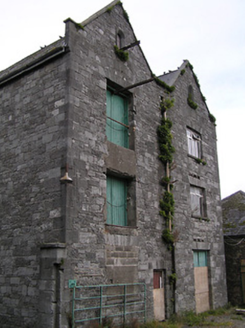
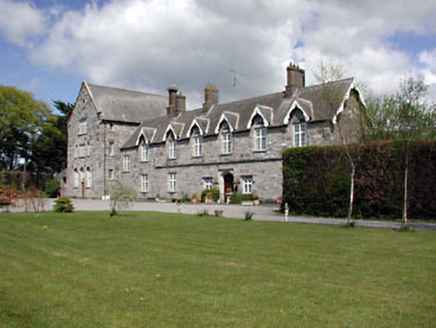
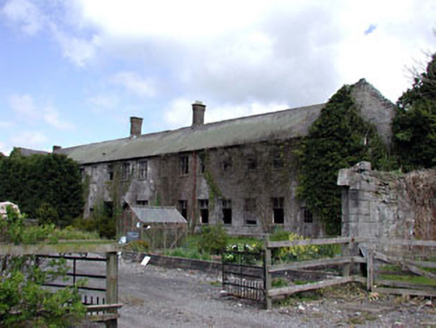
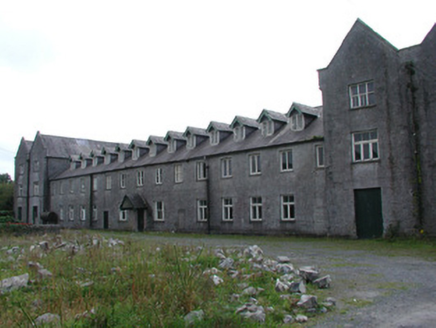
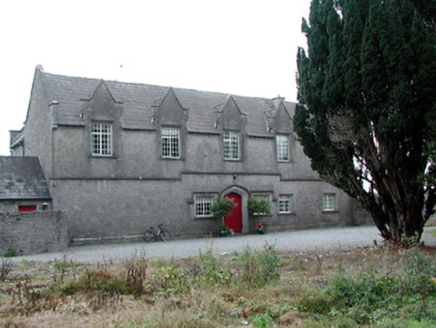
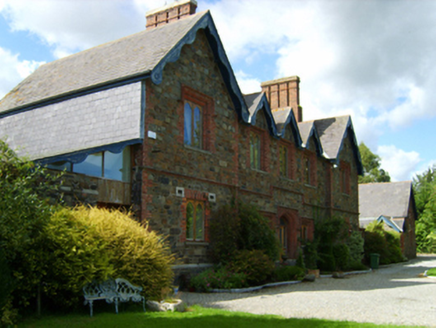
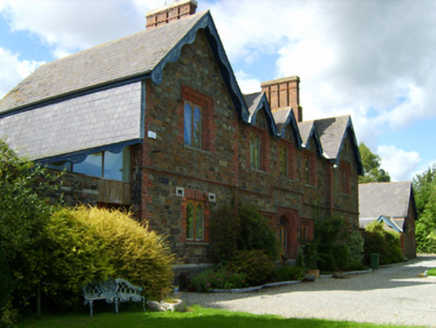
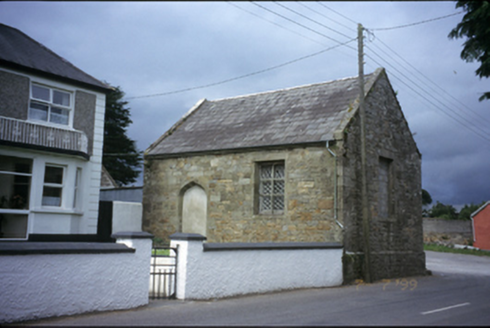
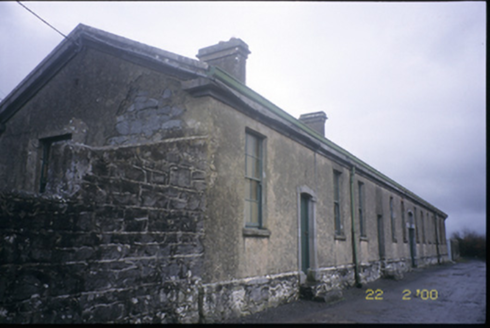
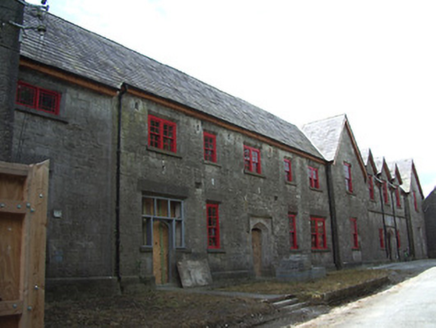
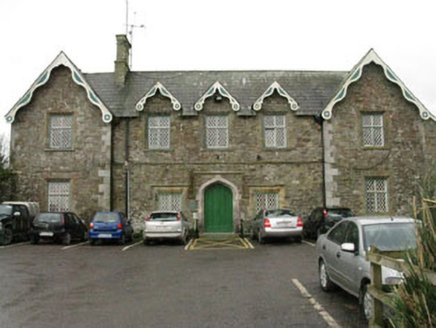
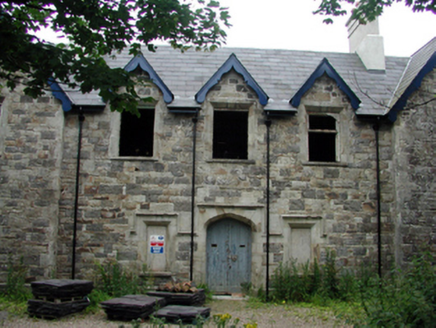
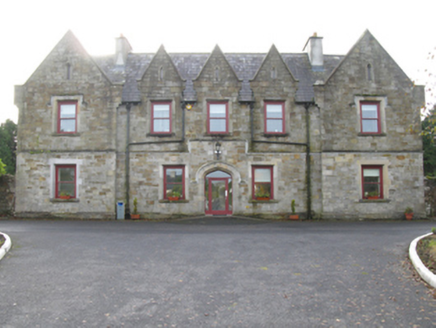
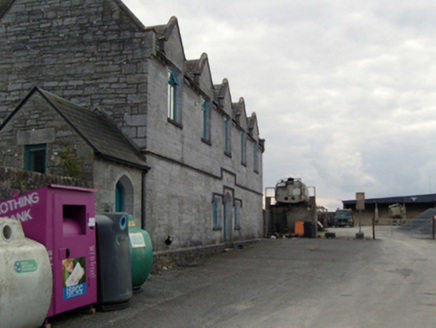
![Ballina Union Workhouse, Crossmolina Road, BALLINA [TIRA. BY.], Ballina, Co. MAYO](https://www.buildingsofireland.ie/building-images-iiif/niah/images/survey_specific/fullsize/31204006_1.jpg)
