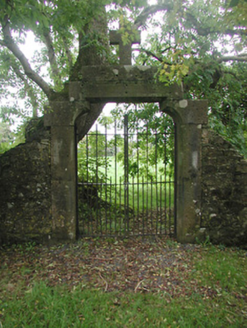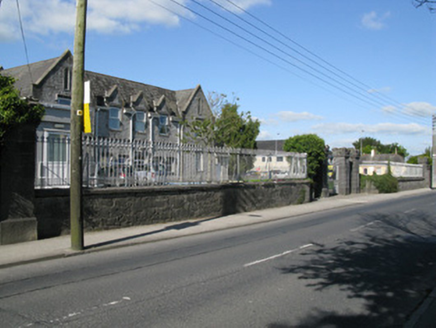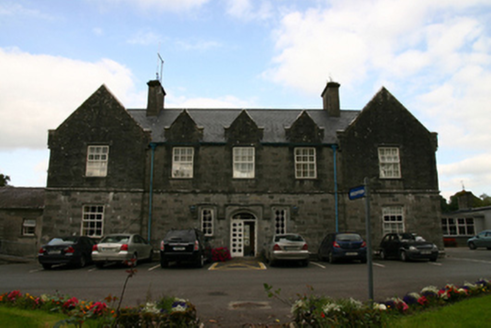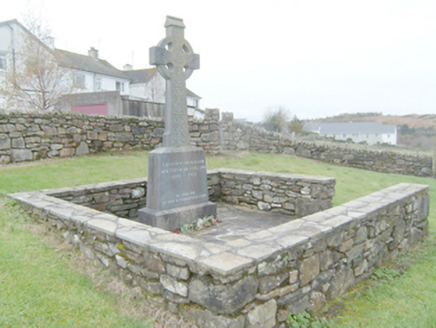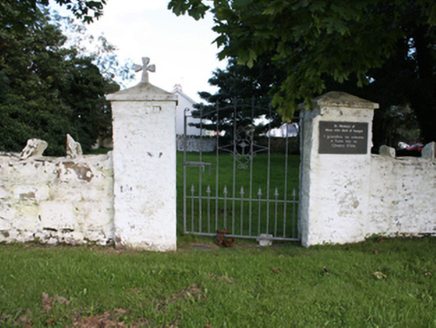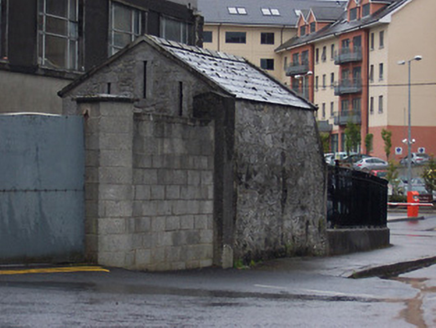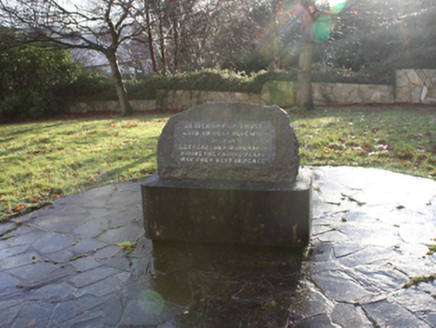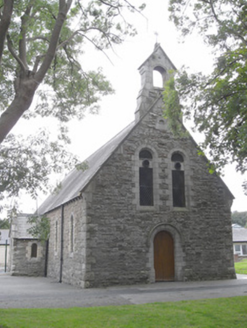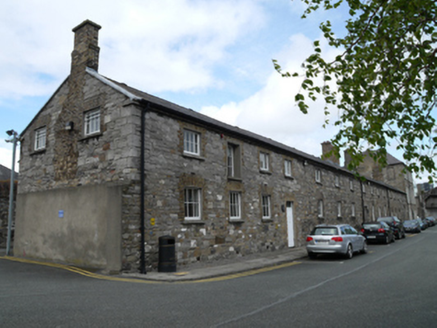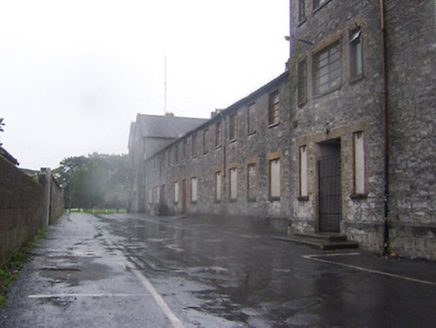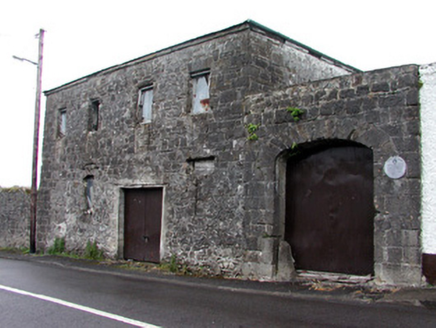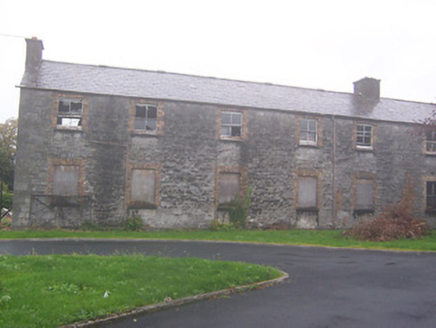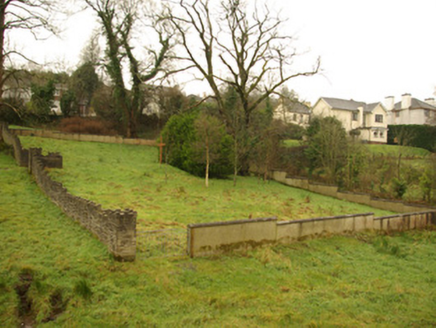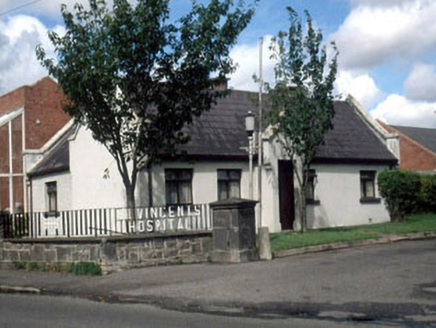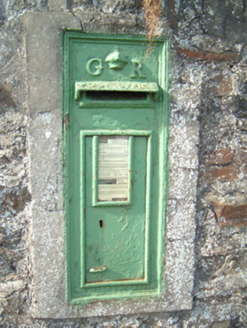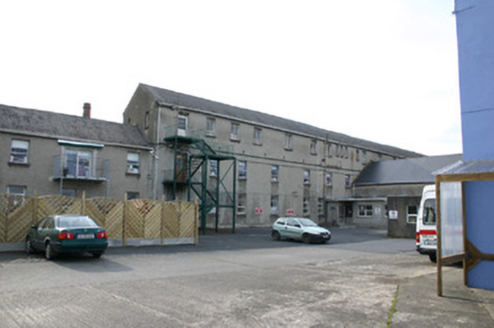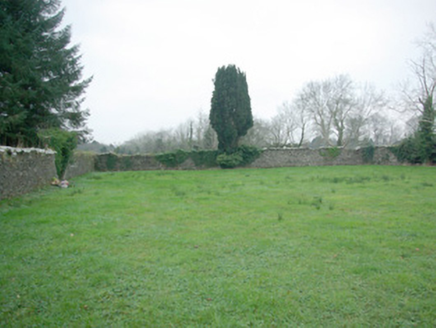Reg No: 20300251
Gateway to former Ennistymon Union Workhouse complex, built 1842, now in use as gateway to nursing home. Comprising three tooled limestone cut-stone piers with sandstone cappings, having square-heade...
Reg No: 15309019
Former union workhouse graveyard on irregular plan, used between c.1840 and c.1860. Now out of use. Cut stone gateway to the southwest side having a pair of wrought-iron gates. Located to the north of...
Reg No: 21837050
Freestanding boundary walls with entrances to Saint Ita's Hospital, built c. 1840, comprising of rubble stone boundary walls with recent render repairs surmounted by crenellated dressed stone coping. ...
Former workhouse complex, dated 1842, having standard plan of entrance block, with long accommodation blocks parallel to rear. Now in use as nursing home. Detached U-plan two-storey entrance block t...
Reg No: 40852090
Former union workhouse graveyard on irregular-plan, used between c. 1830 and c. 1855, containing unmarked graves of victims of the Great Famine. Now out of use. Plaque to site dated 1995. Located t...
Reg No: 40837021
Former union workhouse graveyard on sub rectangular-plan, in use c. 1845-1955, containing unmarked graves of victims of the Great Famine (1845-51), workhouse deaths from c. 1852- 1921 and later intern...
Reg No: 20903319
Hospital complex, formerly workhouse, built 1842 and opened 1847. Original arrangement of complex was H-plan block, long sides of which survive, and block to south. Forebuildings now gone. Fever hospi...
Reg No: 40805030
Former union workhouse graveyard on rectangular-plan, in use c. 1845 - 51, containing unmarked graves of victims of the Great Famine. Now out of use. Surrounded enclosed by whitewashed rubble stone bo...
Reg No: 15004037
Detached single-bay single-storey former workhouse morgue, built c.1841. Altered c.1980 for use as storage shed. Pitched slate roof with raised cement verges and clay ridge tiles. Constructed of cours...
Reg No: 40502223
Burial ground, opened 1869. Relandscaped, 1975. Set in grounds shared with Letterkenny Union Workhouse....
Reg No: 50060128
Freestanding gable-fronted single-cell chapel, built c.1890, facing north with five-bay nave elevations, projecting gabled porch to east and two-bay wing abutting rear. Pitched slate roofs with roll-m...
Reg No: 50080177
Attached sixteen-bay two-storey former workhouse linen factory, built c.1730, having recent full-width single-storey extension to rear (west) elevation. Attached at north end to former workhouse maste...
Reg No: 15004041
Detached thirteen-bay two-storey former workhouse, built c.1841, with advanced two-bay three-storey end pavilions creating H-shaped plan. Western end altered to accommodate fire station, c.1975. Now u...
Reg No: 30814003
Detached four-bay two-storey store or warehouse, built c.1730, with single-storey carriage arch bay attached to south-east end, as noted by modern plaque. Converted to workhouse during the mid ninete...
Reg No: 15004046
Detached seven-bay two-storey former fever ward of union workhouse, built c.1841, subsequently in use as a nurses home. Renovated c.1985. Now derelict and out of use. Pitched natural slate roof with r...
Reg No: 40843031
Former union workhouse graveyard on rectangular-plan, in use c. 1845 – 51, containing unmarked graves of victims of the Great Famine. Now out of use. Timber cross to site. Surrounded by modern pr...
Reg No: 11500020
Formerly detached five-bay single-storey hospital gate lodge, built c. 1845, as workhouse lodge with extension to rear. Now in use as sheltered housing....
Reg No: 20810038
Cast-iron wall-mounted post box, c. 1915, with royal insignia of King George V and crown. Set in rendered rubble limestone boundary wall of former workhouse....
Reg No: 21506006
Attached multiple-bay two- and three-storey rendered block, built between 1839-41, on a H-block plan forming part of the original workhouse complex. Subjected to many later alterations from the 1860s ...
Reg No: 40907836
Former union workhouse graveyard on rectangular-plan, in use c. 1845 – 51 and into twentieth century, containing unmarked graves of victims of the Great Famine. Originally associated with Stranorla...

