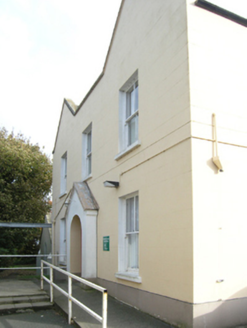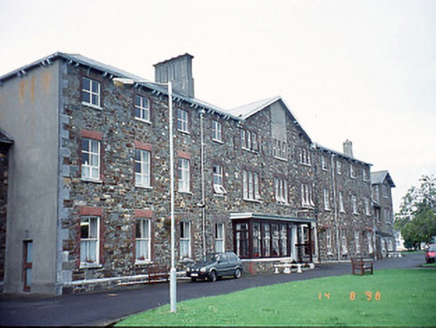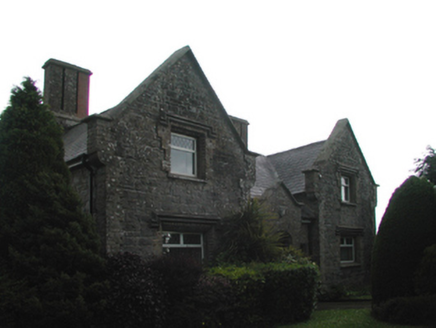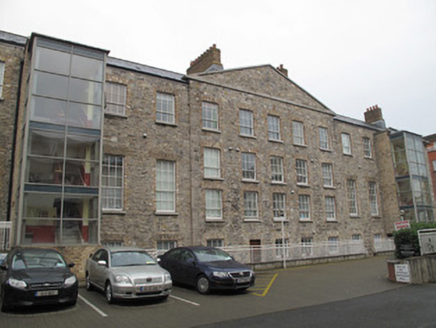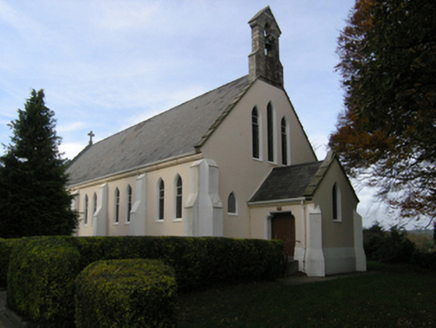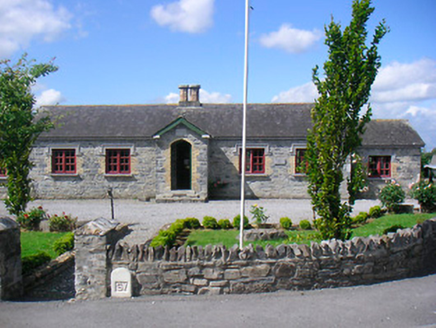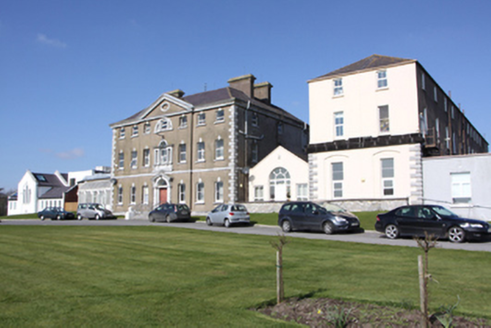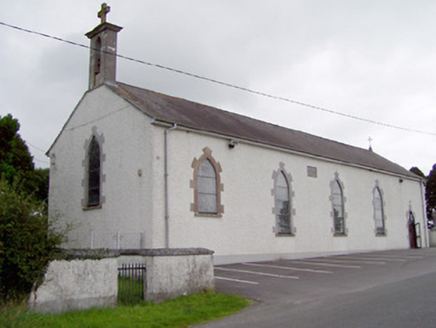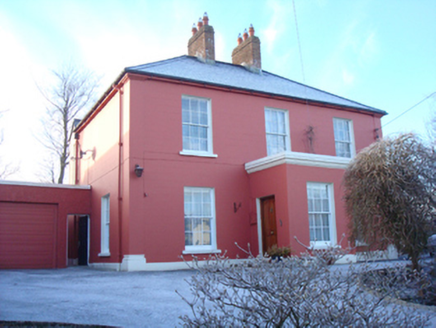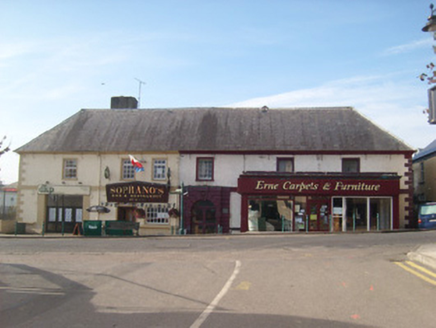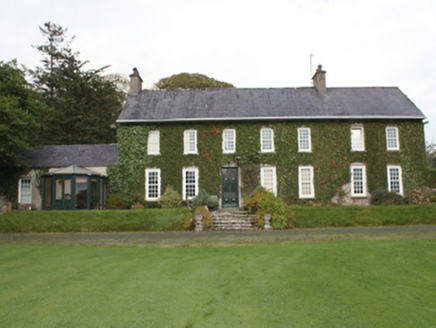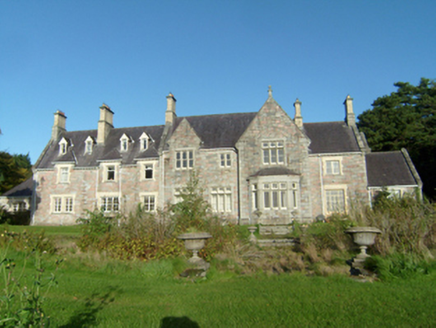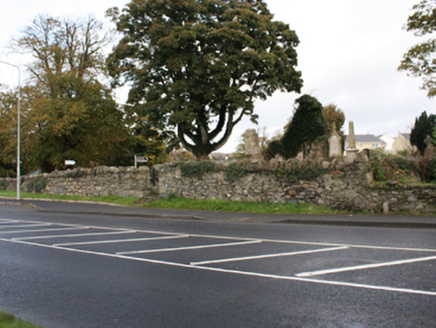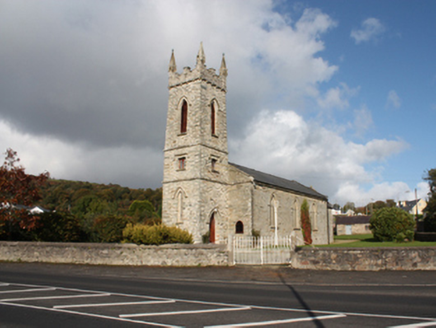Detached three-bay (three-bay deep) two-storey double gable-fronted convent, designed 1900; built 1900-1, on a rectangular plan centred on single-bay single-storey gabled advanced porch to ground floo...
Reg No: 21306623
Detached irregular-plan twenty-seven-bay two- and three-storey rubble stone-built Victorian hospital, built c. 1850, possibly originally Union Workhouse. Originally U-shaped about a courtyard compris...
Reg No: 11902810
Detached three-bay single-storey farmhouse with dormer attic, extant 1837, on an E-shaped plan with single-bay full-height gabled projecting end bays centred on single-bay single-storey gabled advance...
Reg No: 50070343
Detached T-plan fifteen-bay three-storey over half-basement former fever hospital, dated 1803, having central five-bay pedimented block and recent glazed stairwell extensions to front (south) elevatio...
Detached six-bay double-height over part basement Catholic chapel, designed 1900; built 1901-2; dated 1902, on a rectangular plan comprising five-bay double-height nave opening into single-bay double-...
Reg No: 15314009
Detached five-bay single-storey school house, dated 1844, having a single-bay gable-fronted entrance porch to the centre of the main façade (east) and single-bay recessed wings to either gable end (n...
Reg No: 20872005
Detached seven-bay (three-bay deep) three-storey over basement country house, built 1760, on a square plan centred on three-bay three-storey pedimented breakfront. Sold, 1922, to accommodate alternat...
Reg No: 13401102
Freestanding five-bay hall-type Roman Catholic church, built 1838 and altered c. 1960 and c. 1980. Comprises four-bay nave with single-bay chancel (under same roof) attached to the north end. Shallo...
Reg No: 40818013
Detached three-bay two-storey house, built c. 1860, having central single-bay single-storey flat-roofed entrance porch to the front elevation (north-east), a two-storey with attic level block to the s...
Detached six-bay two-storey (formerly five-bay) over concealed basement former infantry barracks on T-shaped plan, dated 1700 and altered c. 1753-6 and c. 1765, having two adjoining four-bay two-store...
Reg No: 40820013
Detached seven-bay two-storey over basement house, built c. 1740 or c. 1764 and extended c. 1800 and c. 1860, having single-storey block to the north-west with modern conservatory extension to the sou...
Reg No: 40901712
Detached three-bay two-storey country house over basement and with attic level, built 1865-66, having advanced two-storey gabled-fronted bay to the north-east end of the front elevation (north-west), ...
Reg No: 40820016
Church of Ireland graveyard (see RMP DG038-013004-) on irregular-plan, laid-out c. 1600, containing a collection of upstanding, recumbent, and table-type gravemarkers dating from the early seventeenth...
Freestanding Church of Ireland church, built 1820 and extended 1858 and 1897, comprising three-bay nave with three-stage tower (on square-plan) to the south-west gable end having crenellated parapet o...
