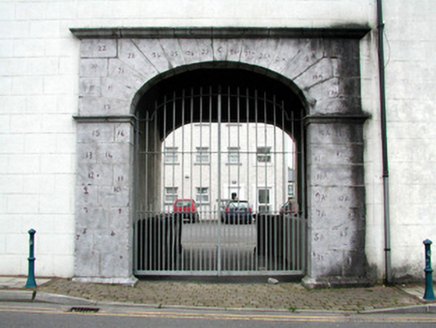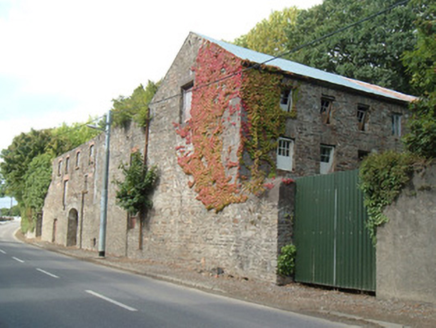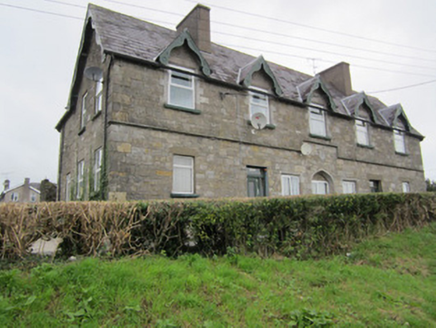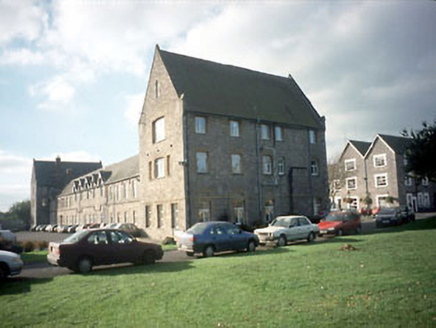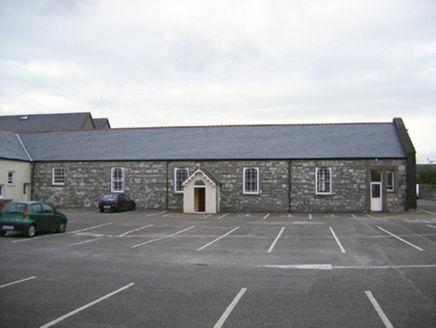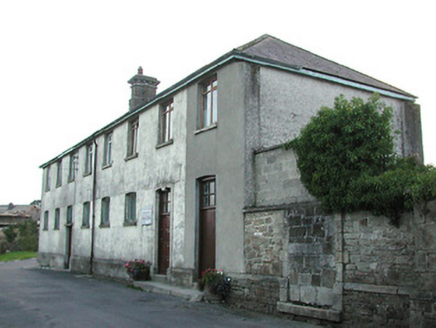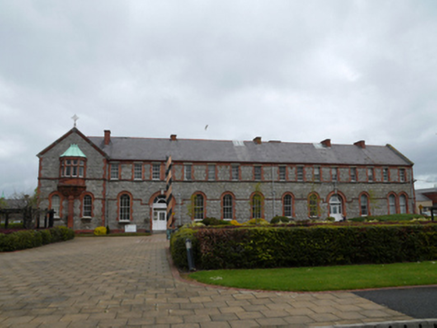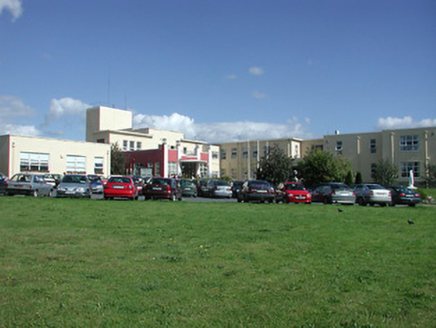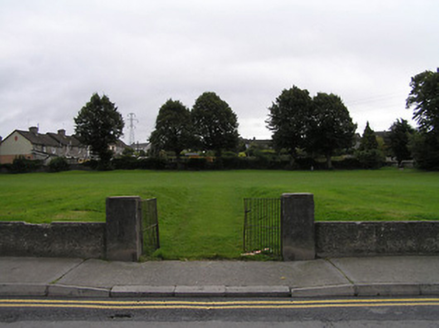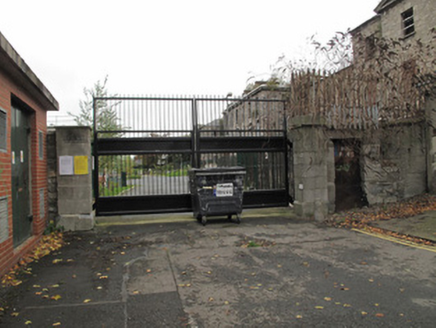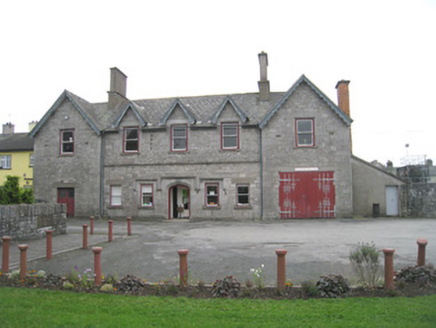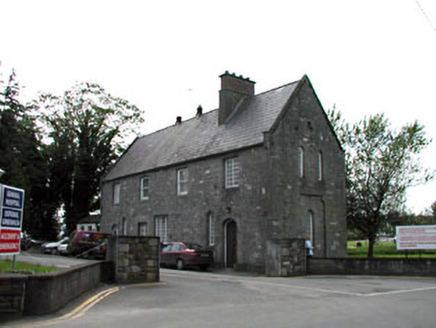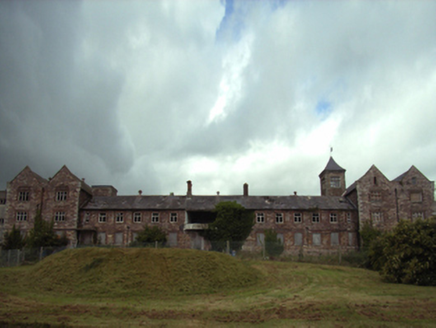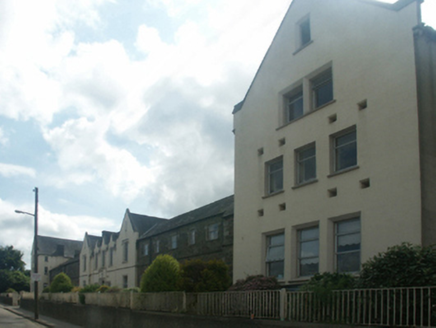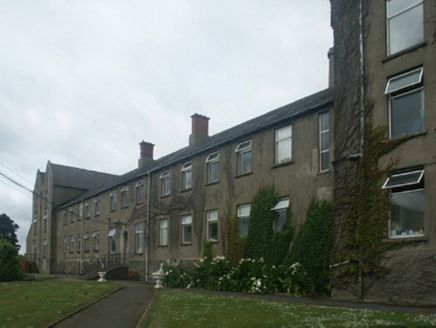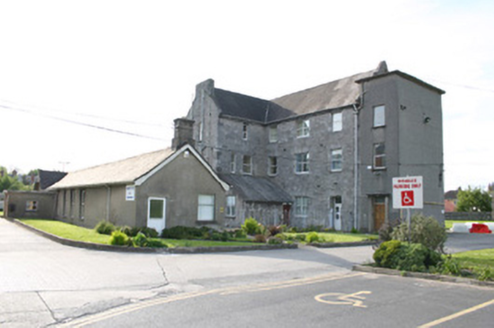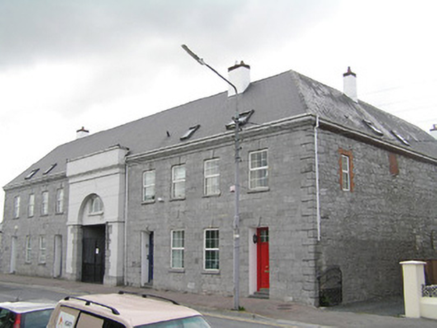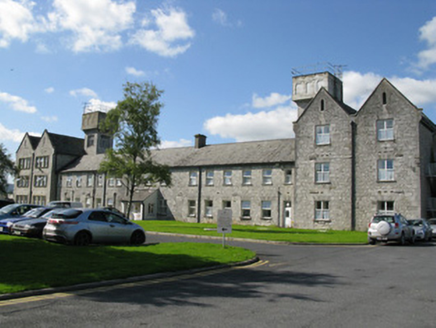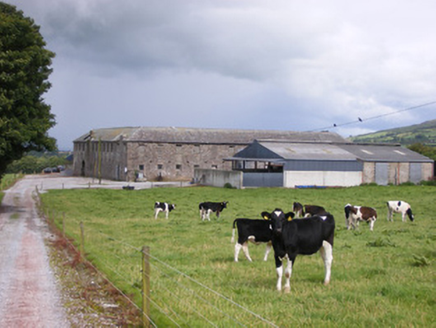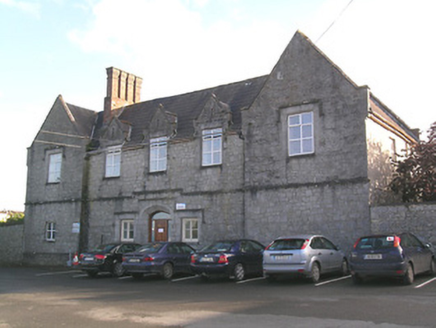Reg No: 14807067
Ashlar integral carriage arch opening, built in 1822, to give access to the distillery. Segmental arch with ashlar limestone surround, carved limestone plinth, string course and cornice. Replacement...
Reg No: 20810001
Detached two-pile nine-bay three-storey former mill, built c. 1830, set at right angle to road, with six-bay three-storey addition along roadside, to west. Currently not in use. Pitched corrugated-i...
Reg No: 41303033
Detached seven-bay two-storey former workhouse entrance block, dated 1841, with dormer floor having gablets to front elevation, and gabled two-storey returns to rear. Now divided and in use as flats. ...
Detached seventeen-bay two-storey former workhouse, built 1840, to a design by George Wilkinson, with three-bay three-storey gabled projecting end bays. Two parallel ranges to rear with exposed rubbl...
Attached seven-bay single-storey chapel, formerly part of workhouse, built c. 1840, altered to accommodate use as chapel, c. 1930. Gabled porches to front (south) elevation and rear (north) elevation...
Reg No: 12301067
Detached eight-bay two-storey building, built 1853-4. Renovated, c.1925, to accommodate use as offices. Part refenestrated, c.1975. Part refenestrated. Hipped slate roof with clay ridge tiles, red...
Multiple-bay two-storey former convent, built c.1890, having four-bay wing to west end of main block, forming gabled breakfront with oriel window to west end of front (south) elevation, and return wit...
Reg No: 22305109
Detached irregular-plan multiple-bay mainly two-storey hospital, built c.1940, with concrete canopy to single-storey entrance block, church to southeast and outpatient block to northeast. Flat roofs w...
Burial ground, opened 1893. Closed, 1968. Adapted to alternative use, 2000. Road fronted on a corner site....
Reg No: 50070339
Gateway to former lunatic asylum, erected c.1815, comprising square-profile ashlar limestone piers flanking recent double-leaf vehicular gate. Recess to inside corners of posts showing where original ...
Detached five-bay two-storey former workhouse, built in 1841, comprising gablets and shallow gable-fronted projecting end bays to front (north) elevation. Lean-to to west elevation and three-bay sing...
Detached four-bay two-storey limestone built Gothic-style lodge, built 1840-1, retaining original aspect. Now in use as offices. Gable-ended roof with slate. Clay ridge tiles. Rendered chimney sta...
Reg No: 15607045
Remains of Union Workhouse complex, built 1840-2; dated 1841; opened 1845, including: Detached nineteen-bay two- and three-storey "Accommodation Block" on a symmetrical plan with two-bay (three-bay de...
Detached nineteen-bay two- and three-storey "Front Block", built 1841-2; dated 1842; opened 1842, on a symmetrical plan centred on five-bay two-storey breakfront with single-bay two-storey gabled adva...
Detached nineteen-bay two- and three-storey "Accommodation Block", built 1841-2; dated 1842; opened 1842, on a symmetrical plan with two-bay (three-bay deep) three-storey double gabled projecting end ...
Reg No: 21506005
Attached multiple-bay three-storey limestone former nursery, built c. 1865, on a T-shaped plan. Later accretions to south elevation and single-bay two-storey bay to north and south end, and a centrall...
Reg No: 21512018
Detached U-plan nine-bay two-storey limestone former workhouse, built in 1774, with a central entrance breakfront with carriage arch. Formerly used as a barracks and converted to residential developme...
Reg No: 21837019
Freestanding former workhouse, built in 1841, comprising central sixteen-bay two-storey block having lean-to porch to front (south-east). Flanked by two-bay three-storey double-pile gable-fronted tra...
Reg No: 21827001
Detached multiple-bay two-storey U-plan former stables, built c. 1840, with L-plan section to north-east. Hipped and pitched slate roof with remains of brick chimneystack. Rubble limestone and sands...
Reg No: 22105082
Former workhouse complex, built 1842. Five-bay two-storey with dormer attic former master's house to front of complex having end bays gable-fronted and slightly-advanced to front and gable-fronted and...
