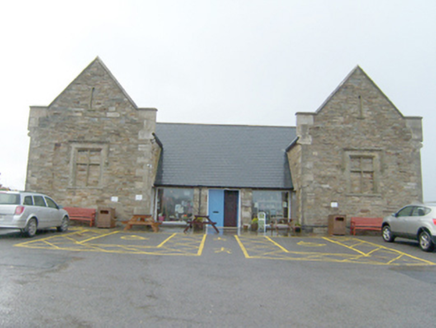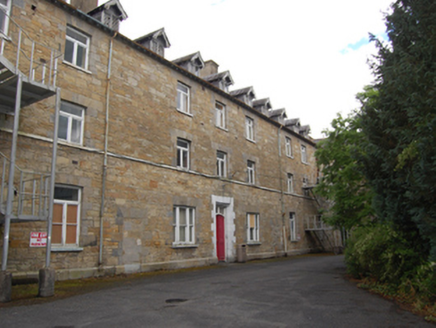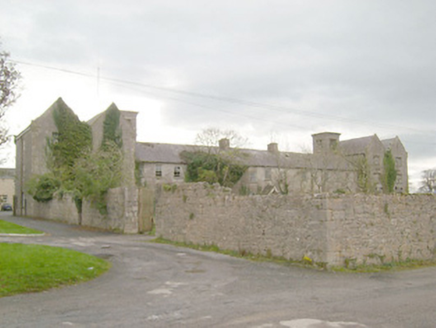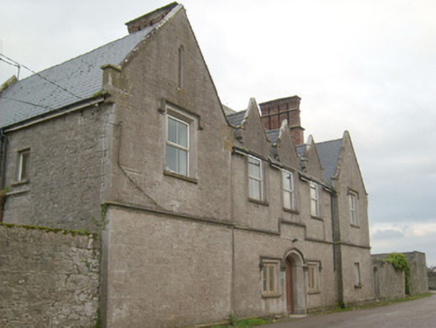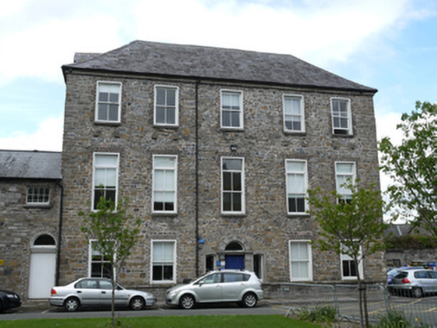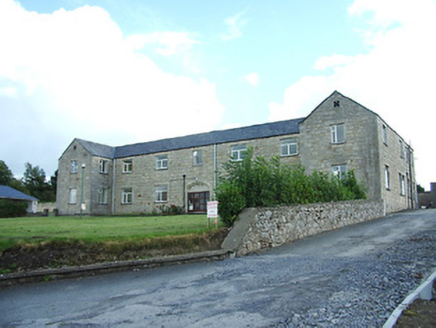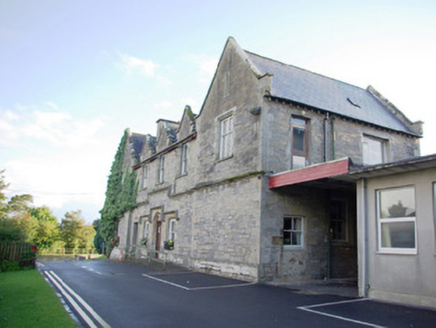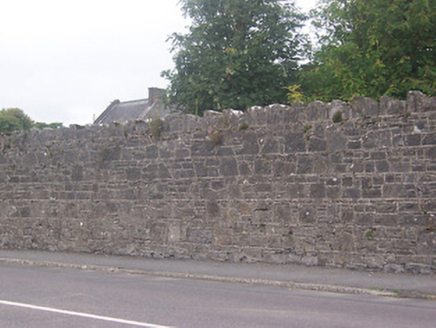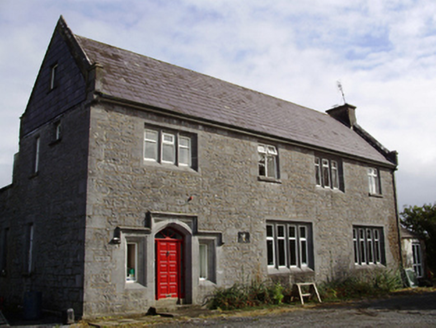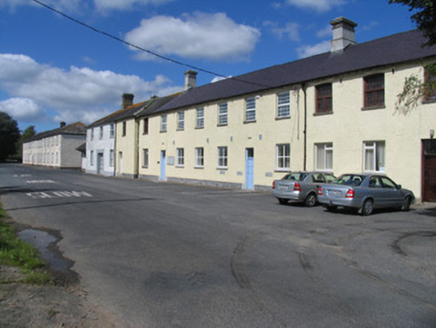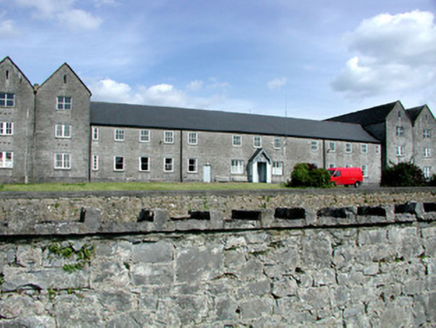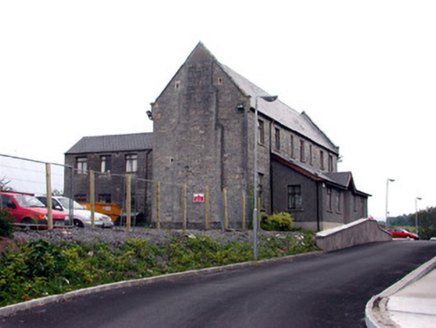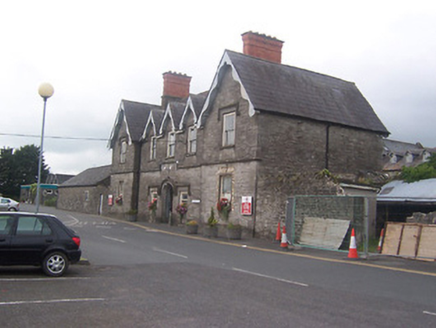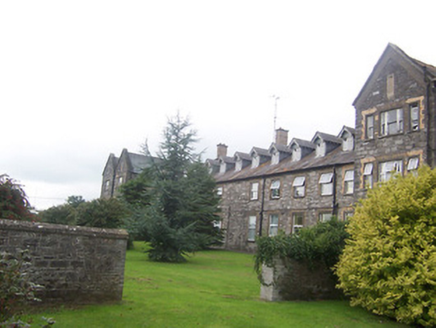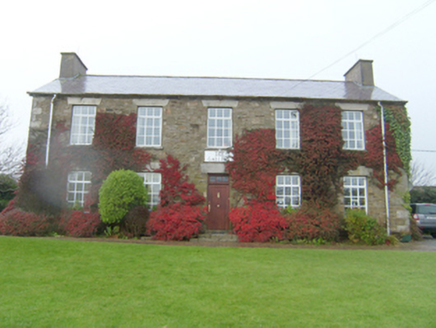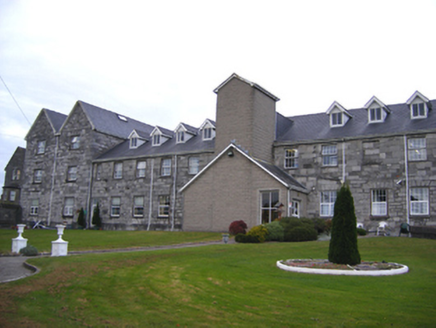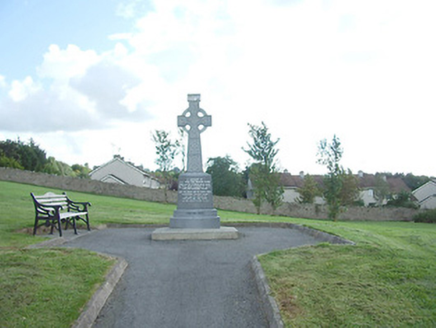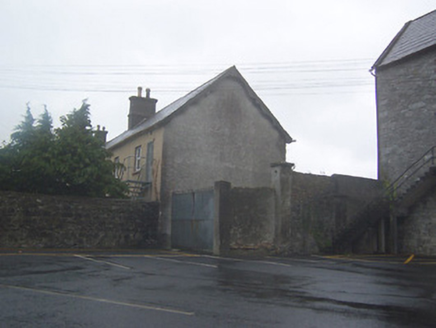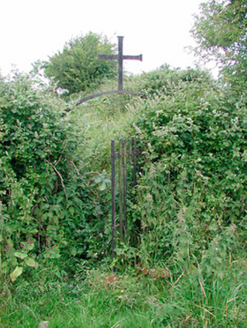Detached multiple-bay two-storey rendered former Union Workhouse, built 1852, burnt during the civil war and derelict since 1922. Partially in use as an sculptor's studio and house. Originally consis...
Reg No: 40807008
Pair of detached gable-fronted single-bay single-storey with attic level former workhouse gatehouses, built c. 1841-5, having modern linking three-bay single-storey block, c. 1995. Now in use as workh...
Reg No: 40000445
Detached Tudor Revival H-plan two- and three-storey workhouse with dormer attic, built 1841-42, later used as a hospital, now disused. Layout consists of five-bay two-storey front building to east clo...
Reg No: 40852076
Detached multiple-bay two-storey former union workhouse, dated 1842, on H-shaped plan having two advanced three-storey gable-fronted blocks to either end of the main (north) and rear (south) elevation...
Reg No: 40852075
Detached five-bay two-storey former workhouse administration block with attic storey, dated 1842, built on H-shaped plan having slightly advanced gabled bays to either end of the main elevation (north...
Attached five-bay three-storey former workhouse master's house, built c.1740, having later three-storey flat-roofed return to rear (west) elevation, attached at south to former linen factory. Now in t...
Detached seven-bay two-storey former workhouse infirmary, built c. 1848, on H-shaped plan with projecting gabled end bays either end of the front and rear elevations (north and south). Now in use as ...
Reg No: 40843032
Detached five-bay two-storey former workhouse administration block with attic storey, built 1843, built on H-shaped plan having slightly advanced gabled bays to either end of the main elevation (east)...
Reg No: 15309007
Section of boundary wall, erected c.1845, to perimeter of Saint Mary's Hospital, formerly Mullingar Union Workhouse (15409008/18). Constructed of coursed limestone rubble with crenellated coping over....
Reg No: 30341057
Detached two-storey limestone former fever hospital, dated 1848, having three-bay ground floor and four-bay first floor, and single-storey ruinous extension to rear (north-east) elevation. Now in use...
Reg No: 22302001
Detached former workhouse complex, built c.1850, comprising four two and three-storey blocks having large courtyards between, and two single-storey buildings. Now partly in use as courthouse and schoo...
Former workhouse complex, built 1842, possibly to plan by George Wilkinson, now occupied by the Western Health Board. Comprising workhouse, fever hospital, workhouse master's house and ancillary buil...
Reg No: 30805030
Detached seven-bay two-storey former workhouse, built in 1842 to a design by James Caldwell, with modern porch and two-storey extension to rear. Now used as a hospital building. Pitched tiled roof. ...
Reg No: 15309008
Detached former five-bay two-storey union workhouse administration block, built 1841, with advanced gable-fronted bays to either end of front façade and three gables at roof level to the central sect...
Reg No: 15309018
Former union workhouse complex on H-shaped plan, built c.1841, comprising a thirteen-bay two-storey range (having attic storey with dormers to roof) with three-storey double gable-fronted end blocks t...
Reg No: 40807007
Detached five-bay two-storey former fever hospital originally associated with Dunfanaghy Union Workhouse (see 40807008), dated 1845. Closed as a hospital in 1922 and later in use as a national school,...
Detached fourteen-bay two-storey with dormer attic former workhouse, built c. 1840. Comprising paired single-bay three-storey gabled end-bays to north and south elevations and recent extension to fro...
Site of former union workhouse graveyard, founded c. 1840 and leveled c. 1970. Now a landscaped public green space within the grounds of Longford Regional Hospital. Site surrounded by random rubble ...
Reg No: 15004044
Semi-detached six-bay two-storey former workhouse building, built c.1841, with c.1975 single-storey chapel extension. Now in use as convent. Pitched natural slate roof with stepped rendered chimneysta...
Reg No: 15308016
Former Union Workhouse graveyard, c.1850, set within rubble limestone wall on rectangular plan. Now heavily overgrown with no visible grave markers. Arched wrought-iron entrance surmounted by plain c...
![Dromore West Union Workhouse, CARRIGEENS [T.AGH BY.], Camcuill, Co. SLIGO](https://www.buildingsofireland.ie/building-images-iiif/niah/images/survey_specific/fullsize/32401101_1.jpg)
