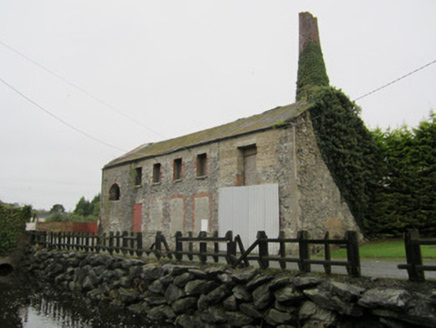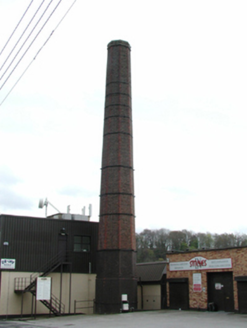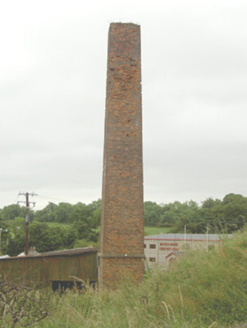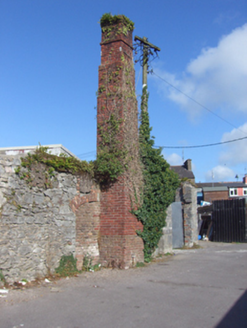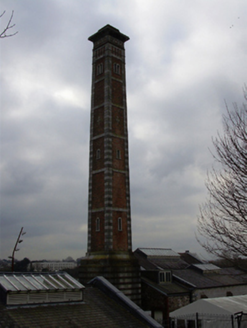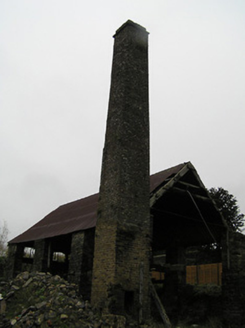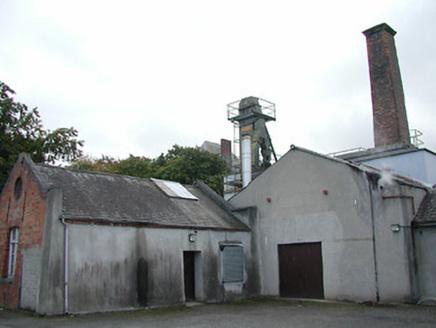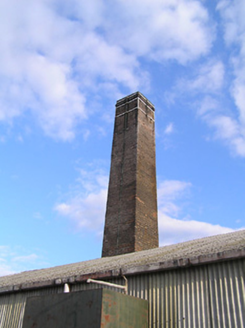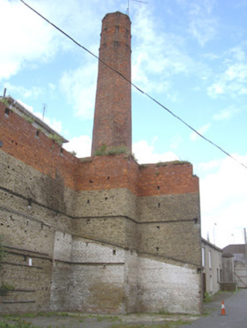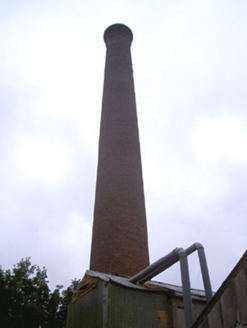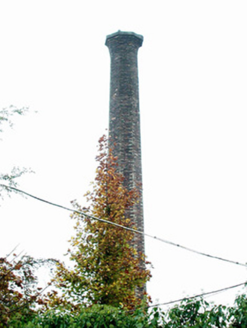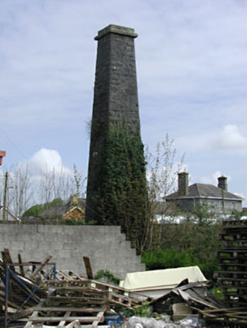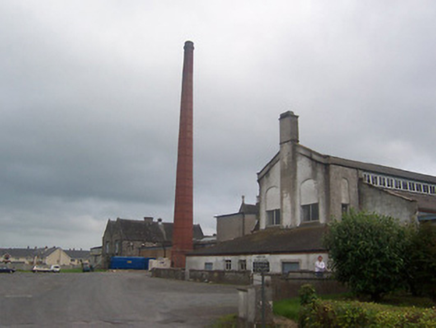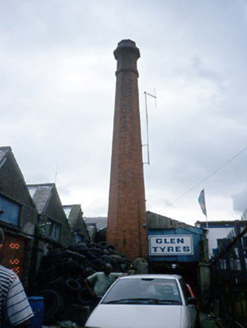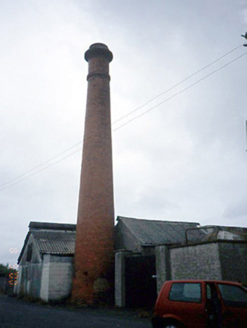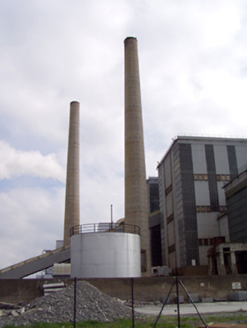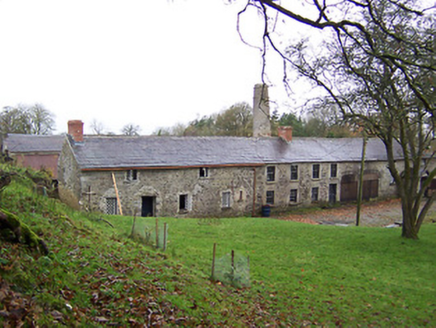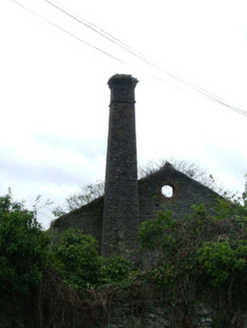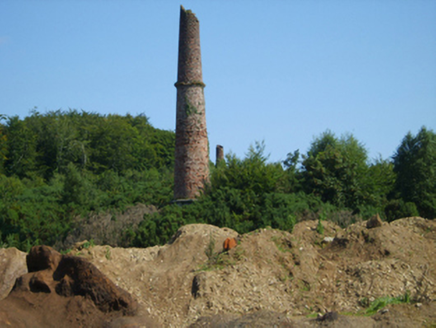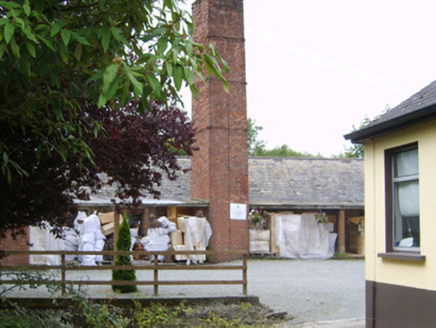Reg No: 41306005
Detached six-bay, two-storey water and steam-powered corn mill, built c.1850. Now in use as store. Replacement pitched corrugated-asbestos roof with cement verges, galvanised metal gutters and downpip...
Reg No: 11201114
Octagonal red brick chimney stack, c.1870, with lighter red brick to corners. Eleven cast-iron rings set around shaft. Tiered at the base with a red brick capped footing. Bricked up opening....
Reg No: 13828024
Freestanding brick chimney, built c. 1860. Square in plan, tapering to top. Red brick English bond shaft, projecting tooled limestone string course towards base. Located to west side of road with d...
Reg No: 20830044
Square-profile stepped red brick chimney stack, c.1870. Rubble limestone walls abutting north and south elevations....
Reg No: 20865036
Freestanding tapering square-profile red brick chimneystack, dated 1865, with stepped cornice. Abutting boiler house and engine room to west. Square-profile base having alternating red sandstone and l...
Freestanding red brick chimney, c.1850, comprising tapered shaft on a square plan with brick laid in English Garden Wall bond, square-headed oven aperture with cast-iron lintel supporting red brick he...
Engaged red brick chimney, c.1850, comprising tapered shaft on a square plan with brick in Common (fifth course headers) bond having cut-limestone concave coping. Now disused. Set back from road in ...
Reg No: 12301063
Freestanding yellow brick chimney, c.1925, comprising tapered shaft on a square plan with brick laid in English bond courses, and stringcourse supporting coping. Set back from road in shared grounds....
Reg No: 13618002
Attached octagonal brick chimneystack built c. 1820, no longer in use. Red brick walling roughly laid in Flemish bond, three wrought-iron braces to top. Attached to two-storey roughcast-rendered sla...
Reg No: 13620007
Circular-profile chimneystack, built c. 1860. Red brick walling, tapering shaft, stone sting course, ashlar limestone cap supported on corbels; chimneystack rests on square profile brick base surmoun...
Octagonal red brick chimneystack, erected c.1880, with yellow brick quoins and stepped brick with metal casing to head. Associated with Erry Mill at Clara....
Reg No: 14306069
Disused tapered chimney, built c.1880, with rock-faced ashlar and tooled coping....
Reg No: 15311018
Red brick chimneystack on octagonal-plan attached to the rear (north) of the central block of St. Loman’s Hospital (15311017), built 1895. Brick plinth to base and metal tie-bars at regular interval...
Reg No: 11305007
Freestanding chimney, c.1915, on an octagonal plan. Now disused. Red brick English Garden Wall bond walls with stringcourse below capped corbelled stepped crown. Set back from street in shared grou...
Reg No: 11305008
Freestanding chimney, c.1915, on a circular plan. Now disused. Red brick English Garden Wall bond walls with cut-red sandstone chamfered stringcourse below capped corbelled stepped crown. Set in un...
Pair of detached reinforced concrete chimneystacks on circular-plan associated with Lanesborough Power Station, built 1966. Now in disuse. Square-headed openings with cast-iron doors. Aluminium ven...
Reg No: 15400509
Complex of multiple-bay two-storey outbuildings arranged around a courtyard associated with Crumlin House (15400508), built c.1760 and altered and extended c.1820, incorporating stables, carriage hous...
Tapering square-profile brick chimneystack, built c.1840, with stepped cornice. Abutting ruinous random coursed stone building to south. Situated in the grounds of the former distillery....
Reg No: 15701912
Lead mine complex, reopened 1836, including (south): Freestanding chimney on a circular plan. Now disused. Part creeper- or ivy-covered red brick Common bond walls on cut-granite beaded cushion cour...
Reg No: 15701942
Freestanding chimney, built 1946, on a square plan. Now disused. Red brick Running bond walls with chicken wire-covered red brick corbelled stepped capping. Set in grounds shared with Carley's Brid...
