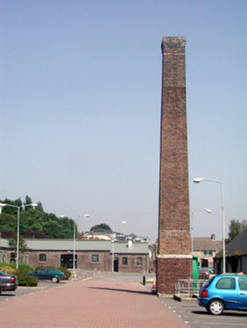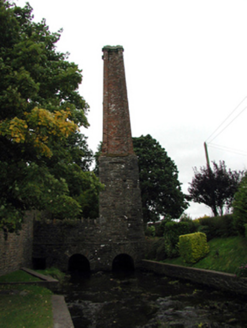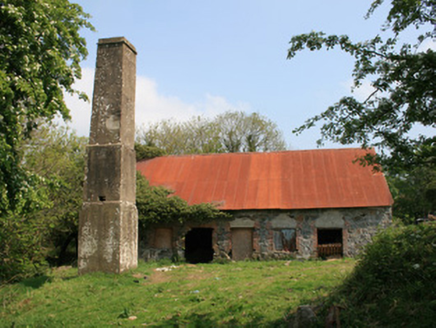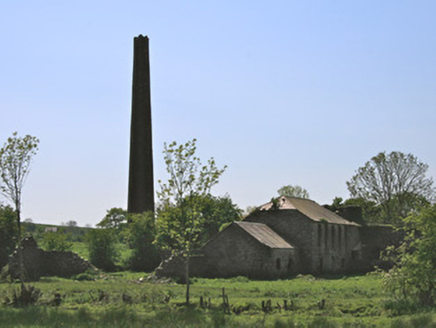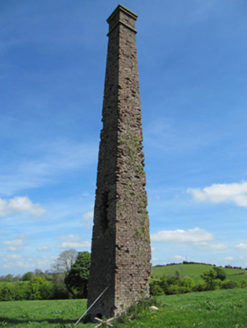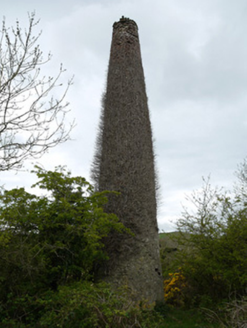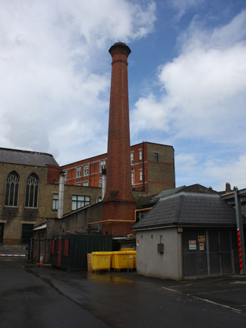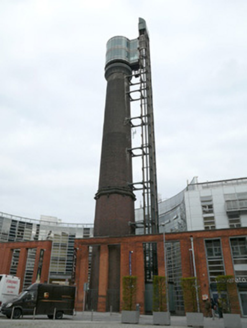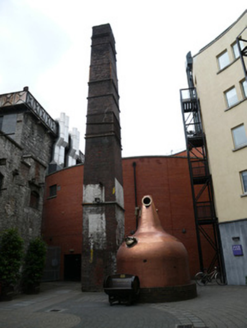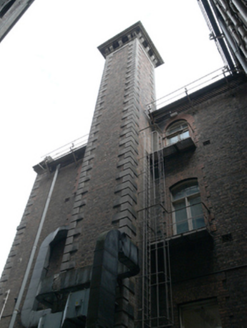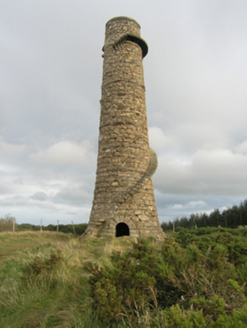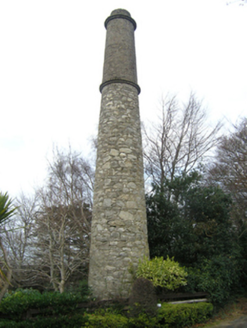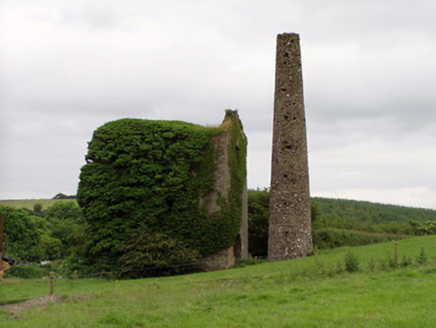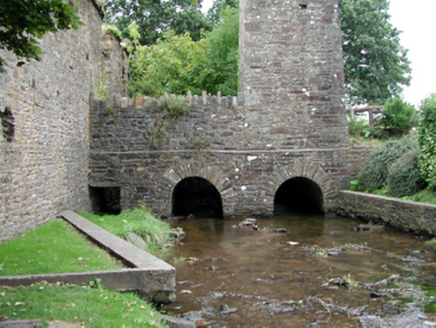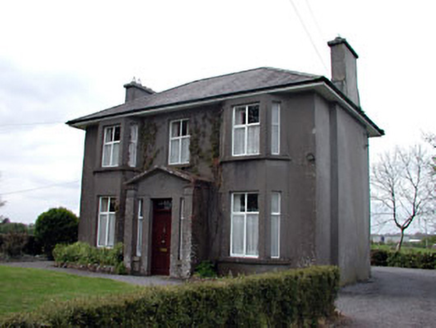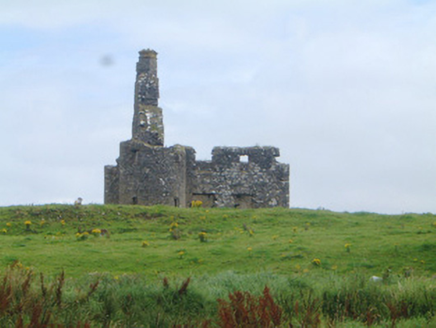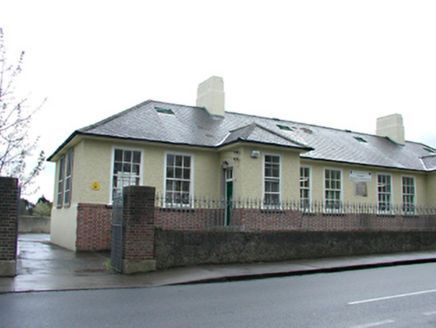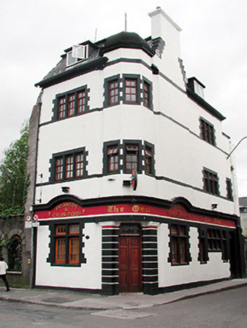Freestanding chimney, c.1880, on a square plan comprising tapered shaft on pedestal/base with profiled cornice. Now disused. Red brick Common (fifth course headers) bond walls to pedestal/base with ...
Reg No: 22830057
Detached single-bay (five-bay deep) single-storey gable-fronted boiler house, built 1897, on a rectangular plan including engaged chimney on an octagonal plan. Now disused. Pitched (gable-fronted) c...
Reg No: 22826003
Freestanding single-bay two-stage chimney, c.1830, on a square plan. Now disused. Random rubble stone walls to first stage with slight batter. Red brick irregular bond to second stage forming taper...
Reg No: 41402004
Detached water-powered flax mill, built c.1880, with associated detached concrete chimneystack built c. 1910. Now disused. Multiple-bay single-storey water-powered flax mill, having three bays to east...
Reg No: 41402018
Attached multiple-bay, two-storey flax mill and associated detached chimney, built c.1850, aligned east-west on south bank of river. Now disused. Half-hipped slate roof, now partly missing, retaining ...
Reg No: 41402408
Freestanding square-plan tapered red brick industrial chimney, built 1866, now disused. Cut granite string course and moulded stone cornice with cut granite top. Red brick walls in English garden wall...
Reg No: 41402505
Freestanding tapered round-plan rubble stone industrial chimney, built c.1860, having red brick to upper portion. Now disused. ...
Reg No: 50110525
Freestanding red brick chimneystack, built c. 1905, compromising tapered octagonal-plan shaft on square-plan base. No longer in use. Red brick, laid in English garden wall bond, with carved brick corn...
Freestanding tapering square-plan chimney, erected c.1900. Built in yellow brick laid in English garden wall bond with red brick flush bands, with corbelled-out top. Later steel reinforcements to corn...
Reg No: 50070323
Freestanding chimney, dated 1895, now in use as viewing platform having circular glass extension, added 1998, to top served by elevator. Cylindrical shaft having octagonal base with separating stone s...
Reg No: 50070325
Freestanding square-plan industrial chimney, built c.1895, now disused. Brown brick laid in English bond having horizontal metal straps. Segmental-arched opening to base of east elevation having red b...
Reg No: 50080281
Attached square-plan tapered industrial chimney, built c.1880, to rear of Guinness Brewery office building on James's Street. Red brick walls laid in English garden wall bond having rusticated cut gra...
Reg No: 60260049
Freestanding chimney, built 1836, on a circular plan. Decommissioned, 1863. Now disused. Rock faced cut-granite banded coursed rubble granite walls on battered base with cut-granite cantilevered sp...
Reg No: 60260050
Freestanding chimney, built 1857-8, on a circular plan. Disused, 1909. Part repointed coursed rubble stone walls retaining sections of roughcast surface finish; yellow brick English bond surface fin...
Freestanding tapered round-plan stone chimney, built 1824, now disused. Coursed sandstone and limestone rubble masonry walling. Multiple-bay three-storey gable-fronted engine house to east, now roof...
Reg No: 22826020
Two-arch rubble stone footbridge over river, c.1830, with single-span section to north-west. Random rubble stone walls with stringcourse supporting random rubble stone parapets having rubble stone ve...
Reg No: 14306085
Detached three-bay two-storey rendered house, built c.1910, with full height canted bay windows. Projecting porch with flanking pilasters, open pediment, replacement door, and sidelights. Hipped sla...
Reg No: 32401604
Detached three-bay two-storey stone fortified house, built c. 1650, now ruinous. Rectangular on plan with circular towers to north-west and south-west corners. Traces of steeply-pitched roof on west ...
Reg No: 11215003
Detached ten-bay single-storey training centre, c.1940, with two projecting porches. Rough-cast walls with brick base. Timber sash windows in plain openings with internal railings. Hipped slate roo...
Reg No: 20514006
Three-storey building public house with attic , built 1918, in Arts and Crafts style having a re-entrant corner with two-storey polygonal turret detail over; in use as public house with residential ac...
