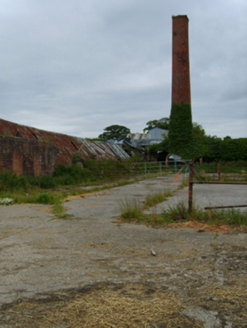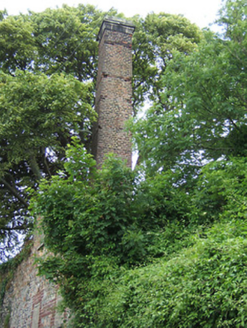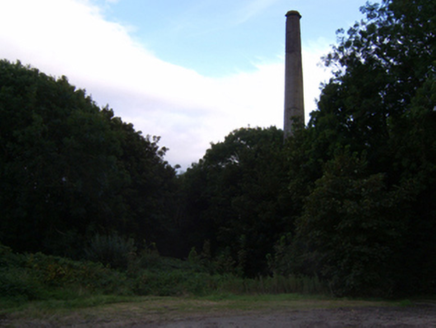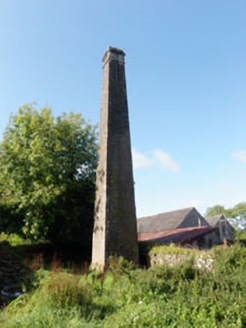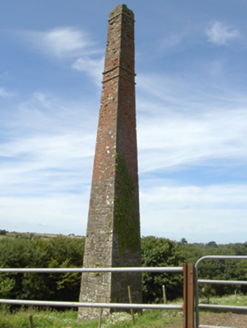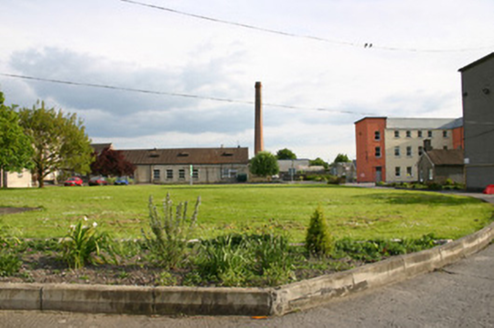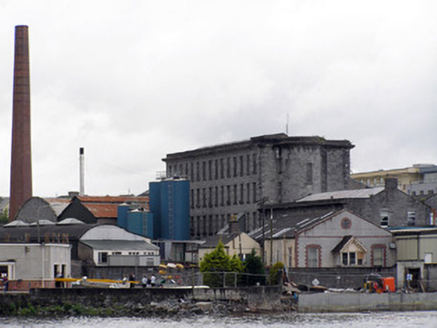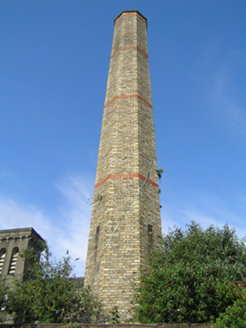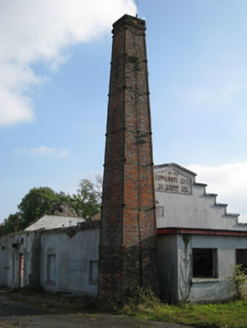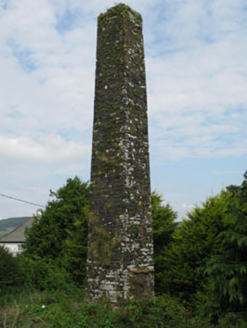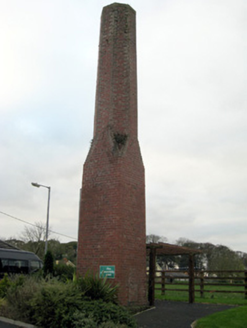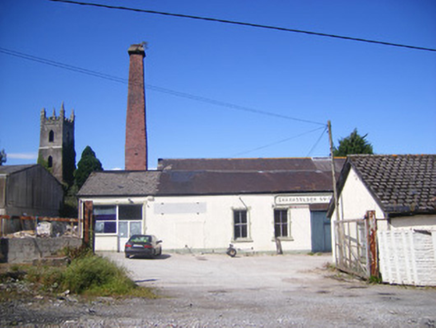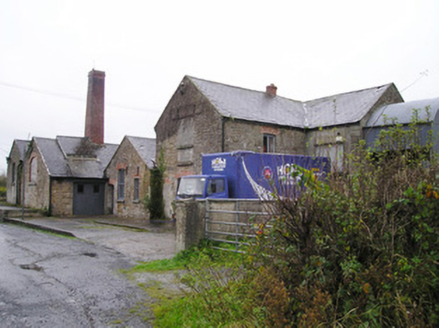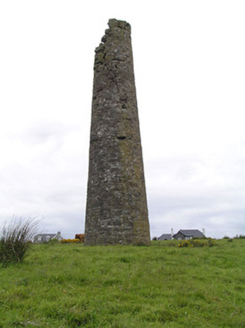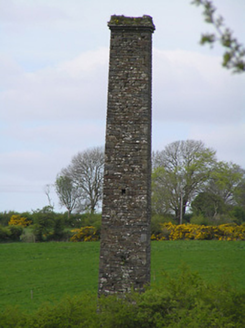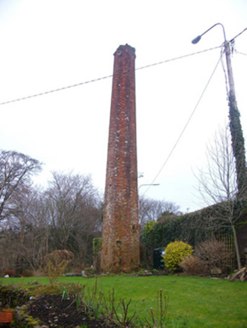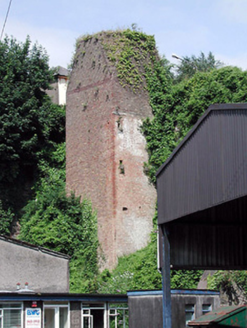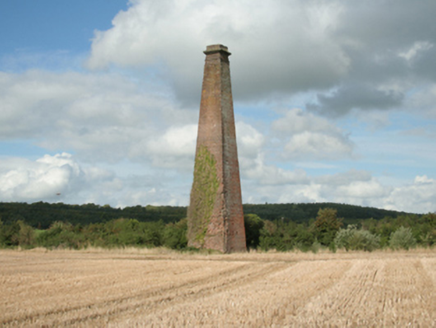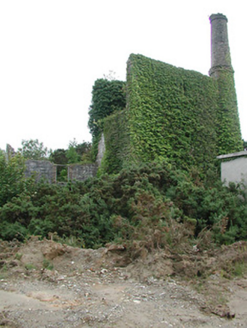Reg No: 15701224
Remains of brick and tile works complex, established 1847, including: Freestanding chimney on a square plan. Decommissioned, 1971. Now disused. Part creeper- or ivy-covered red brick English Garden...
Reg No: 15604050
Freestanding brick chimney, between 1840-63/4, comprising tapered shaft on a square plan with brick laid in English Garden wall bond courses, and carved (concave) cut-granite course supporting cut-gra...
Reg No: 15704271
Freestanding chimney, extant 1903, on an octagonal plan. Now disused. Set in overgrown grounds originally shared with Drinagh Cement Works....
Reg No: 20911048
Freestanding square-profile tapered red brick chimney, built c.1860, having string course and stepped cornice to top....
Reg No: 20906327
Freestanding square-profile brick chimney, built c. 1955. Brick plinth, tapered shaft and render corniced coping. Round arch relieving arch motif to base....
Reg No: 20910003
Freestanding square-profile roughly coursed limestone and red brick chimney, built c. 1860, tapering and having red brick stringcourses to upper section....
Reg No: 21506004
Attached red brick chimneystack, built c. 1880, forming an octagonal shaft rising from square-plan broach base. No longer in use. Brick facing laid in English garden wall bond. Double header course th...
Reg No: 21512059
Freestanding octagonal-plan red brick chimneystack, built c. 1860, as part of the vast industrial complex. It was originally 150 feet high and was reduced by 30 feet in the 1960s. The factory is now i...
Reg No: 21514006
Freestanding octagonal-plan chimney, built c. 1870, standing in the grounds of former Thomond Brewery. Octagonal-plan tapering to a height of approximately fifteen to twenty meters. Common bond yellow...
Attached square-profile tapering red brick chimneystack, erected c. 1900, set within the remains of creamery buildings, dated 1902. Detached gable-fronted two-bay single-storey creamery, stepped gabl...
Reg No: 20913401
Freestanding square-profile dressed rubble stone chimneystack, built c.1880. Having tapered shaft with red brick quoins to upper stage. Located along roadside....
Reg No: 21903905
Freestanding chimney, dated 1892, with octagonal shaft on red brick English Garden Wall bond square-profile base. Cut-limestone plaque inscribed: "SITE OF/LOCAL CREAMERY/FROM 1890s-1997"....
Reg No: 21832004
Detached six-bay single-storey double-pile former creamery, built c. 1920, having three-bay single-storey extension to east. Pitched slate roof. Lined-and-ruled rendered walls with render plinth cou...
Reg No: 21902501
Detached irregular-plan former creamery, built c. 1880, now in use as private house. Comprising gable-fronted single-bay two-storey L-plan block to south with three-bay single-storey gable-fronted bl...
Reg No: 22204501
Circular-plan roughly-dressed limestone chimney, built c.1850, now disused, at site of former copper mine....
Reg No: 22204910
Detached square-plan former coal-mining chimney built c. 1870, with dressed limestone walls brought to courses and having dressed cornice. Nearby two-storey engine house has single-bay sides, no roof...
Reg No: 20858006
Freestanding octagonal-plan tapering chimney, built c.1900, probably associated with former mill to north. English bond brick walls. Located adjacent to road. Now located in garden of house....
Reg No: 20500781
Brick chimney, built 1877, as part of group with the related industrial structures to the south, east and west. Now disused and reduced in height. Limestone date stone to north elevation....
Reg No: 22207018
Freestanding chimney, c.1875, on a square plan. Disused, 1903. Part ivy-covered red brick English bond battered walls on overgrown base with lichen-spotted cut-limestone cornice below capping. Set ...
Reg No: 22402604
Ruins of detached multiple-bay three-storey engine house with chimney, c.1900. Roof gone. Rubble limestone walls, square-headed openings. Two-stage chimney with polychrome brick walls and decorative c...
