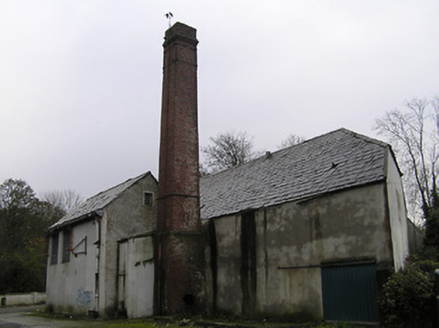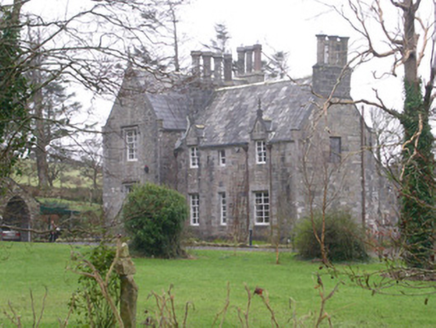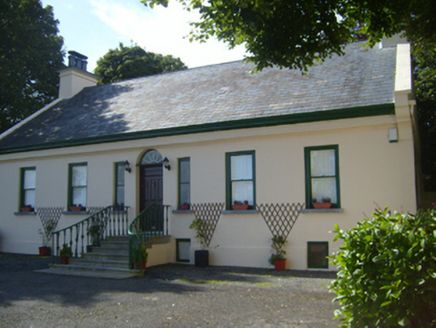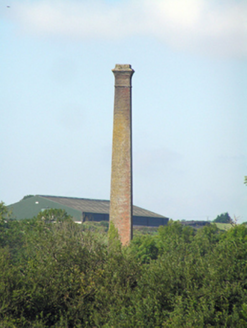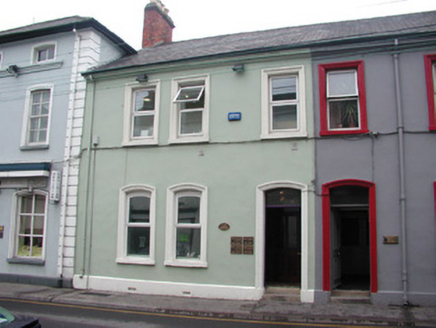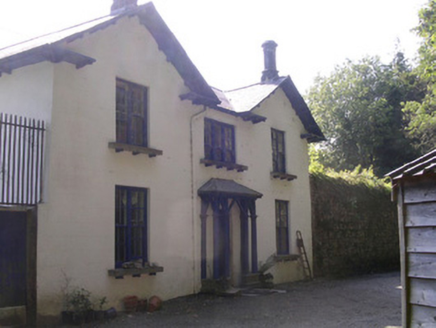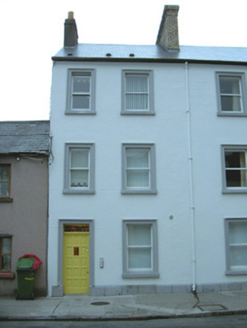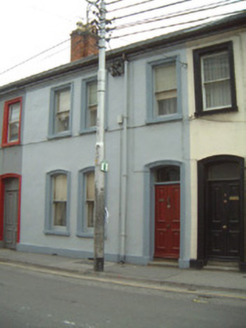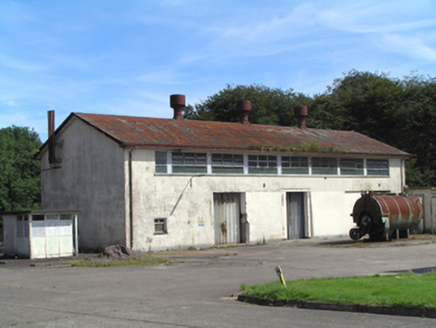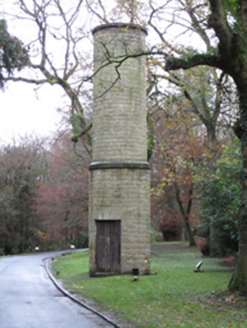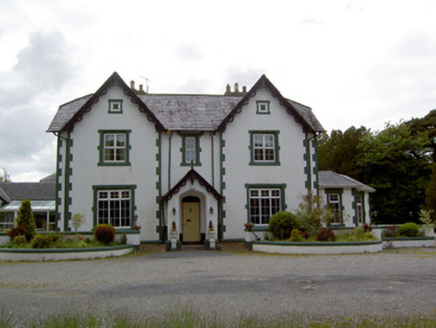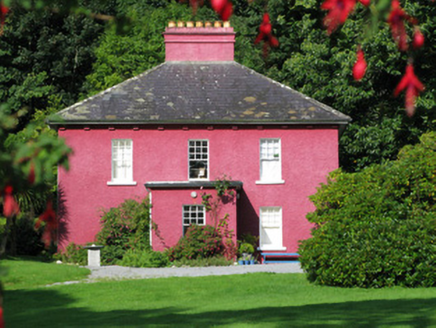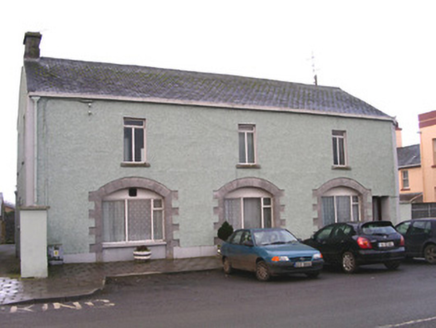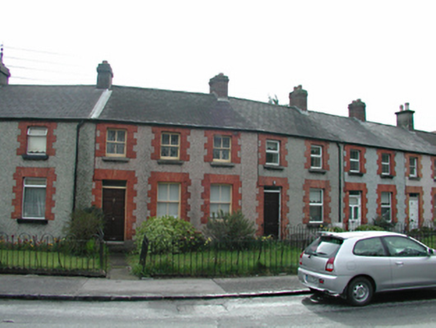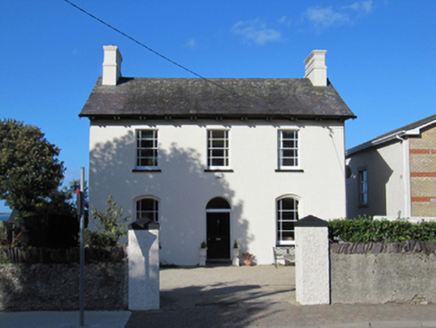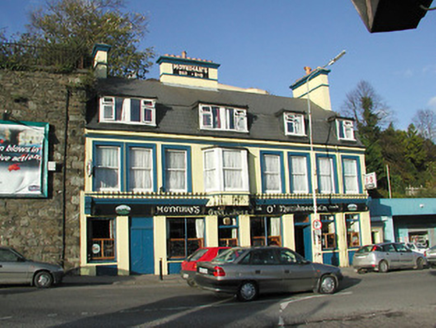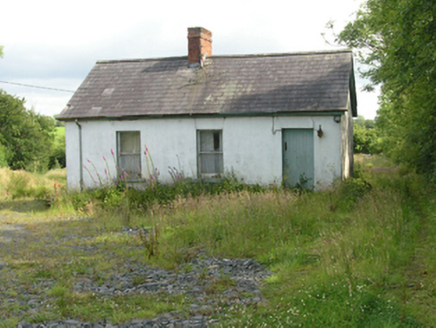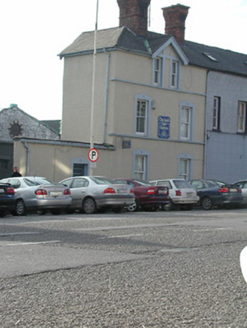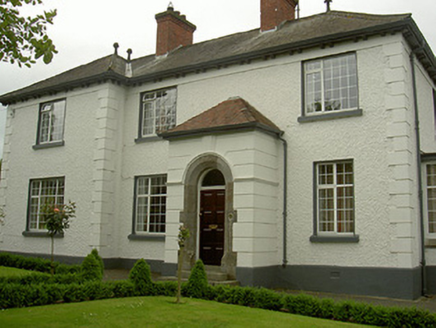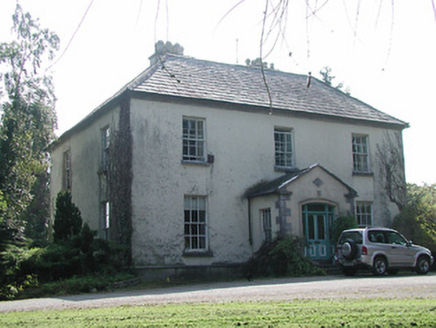Reg No: 12325020
Detached seven-bay double-height building with attic, c.1900, on an L-shaped plan with two-bay two-storey projecting block with attic to left having chimney to corner comprising tapered shaft on a squ...
Reg No: 32400818
Detached multiple-bay two-storey rendered former parsonage, built c. 1865. T-plan, lower two-storey return with gabled dormers and single-storey lean-to to one side. Pitched slate roofs, clay ridge ...
Reg No: 30339001
Detached five-bay single-storey house over half-basement, built 1792-3, with gabled return to rear (west) elevation. Pitched slate roof having render chimneystacks and copings, timber eaves course, a...
Reg No: 20906706
Freestanding square-profile red brick chimney, built c. 1850, formerly part of Youghal Brick Works complex, now disused. Tapering to upper section and with moulded stringcourse and chamfered cowling....
Reg No: 32007016
End-of-terrace three-bay two-storey rendered house, built c. 1870, now in use as dental surgery. One of a group of four. Pitched artificial slate roof, plain artificial ridge tiles, red brick chimney...
Reg No: 32402615
Detached three-bay two-storey rendered former gardener's house, built c. 1870. Small hipped roof open porch projects from centre north. Pitched slate roof, clay ridge tiles, projecting open-bed ped...
Reg No: 32006017
End-of-terrace two-bay three-storey rendered house, built c. 1870. One of a group of four. Now in use as flats. Pitched artificial slate roof, clay ridge tiles, corbelled yellow brick chimneystack ...
Reg No: 32007018
Terraced three-bay two-storey rendered house, built c. 1875. One of a group of four. Pitched artificial slate roof, shared red brick chimneystack to west with yellow clay chimney pots, moulded eaves...
Reg No: 20906328
Detached multiple-bay double-height outbuilding, built c. 1955. Pitched corrugated-iron roof with circular-profile cast-iron flues to roof ridge. Cast-iron rainwater goods and timber eaves. Roughca...
Reg No: 41301020
Freestanding round-plan two-stage folly, built c.1880, in form of tower or chimney. Dressed limestone walling with cut-stone string course and having cut-stone coping. Square-headed doorway to south s...
Reg No: 22102007
Detached Tudor Revival style two-storey hotel, built c.1880, now disused. Irregular plan around yard, having three-bay front block with two shallow symmetrical gable-fronted projections and gable-fron...
Reg No: 30402708
Detached three-bay two-storey house, built c.1860, with flat-roofed side-entry porch to front and three-bay side elevations. Pyramidal slate roof with roughcast rendered chimneystack, metal and uPVC r...
Detached three-bay two-storey rendered former market house, built c. 1870, now in use as dwelling house. T-plan. Pitched artificial slate roof c. 1980, ashlar limestone corbelled chimneystack, lead-...
Terraced three-bay two-storey house, c.1860. Roughcast rendered walls with smooth base course. Raised red brick surrounds to openings. Timber sash windows. Timber panelled door with overlight. Pi...
Reg No: 16003443
Detached three-bay two-storey manse, built c.1860, now in use as a house. Pitched slate roof with painted rendered chimneystacks with cornices, painted timber eaves with paired modillions. Some cast-i...
Terraced eight-bay two-storey building, c. 1893, having asbestos tile mansard roof with dormer windows, moulded surrounds to first floor windows and projecting bay window to centre of first storey; pu...
Reg No: 40401709
Detached three-bay single-storey house, built c.1890, with recent flat-roofed extension to the rear. Pitched slate roof with clay ridge tiles, off-centre brick chimneystack with string course, overhan...
End-of-terrace two-bay three-storey house with half-dormer attic, c. 1910; in use as Girl Guides offices....
Reg No: 13830011
Detached four-bay two-storey house, built c. 1890. Rectangular-plan with return to west, projecting single-storey square-plan bay window to north elevation, slightly projecting southern bay and singl...
Reg No: 22402119
Detached three-bay two-storey house over basement, built c.1770, having two-bay gables, gable-fronted porch addition to front and mono-pitch extension and oriel window to west gable. Hipped slate roof...
