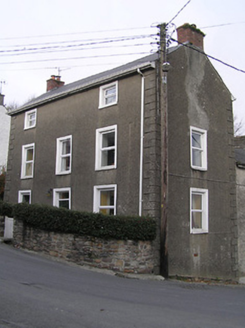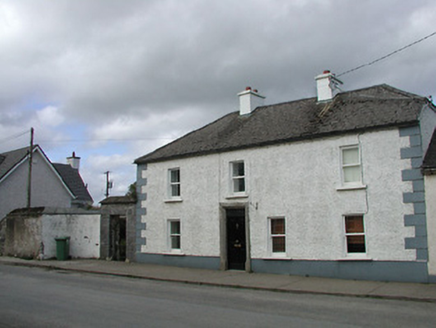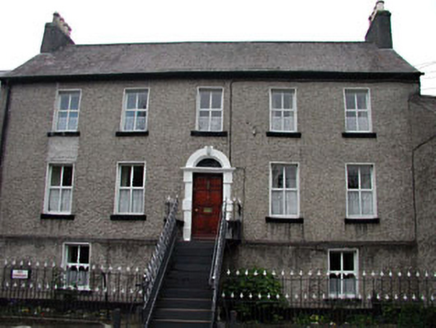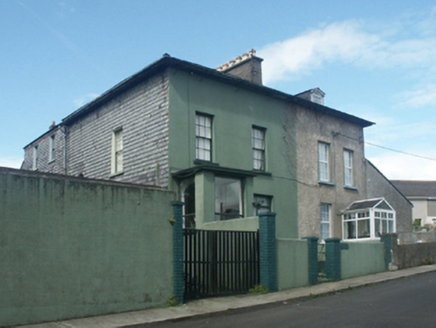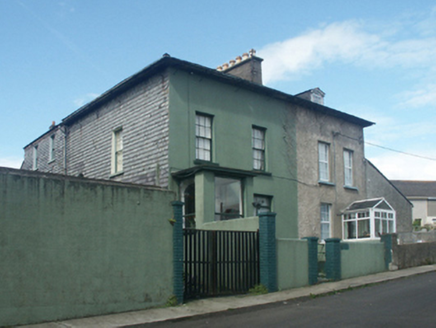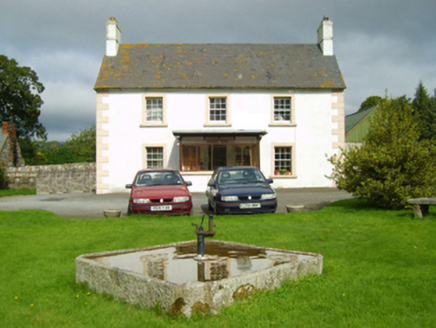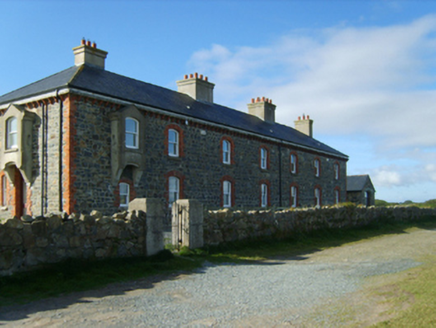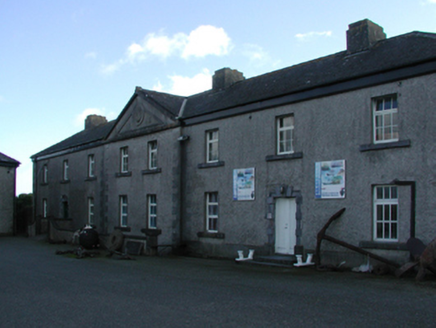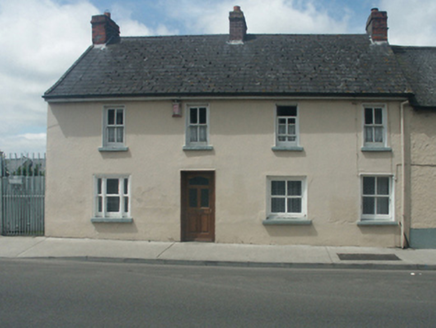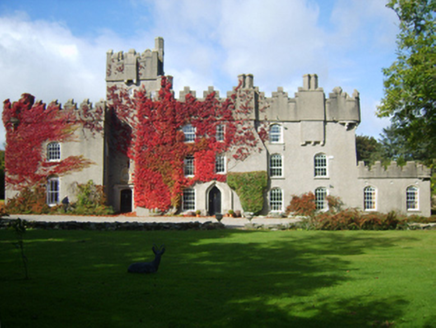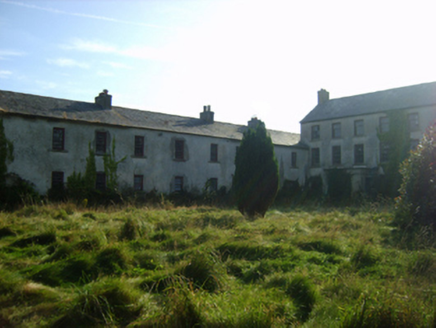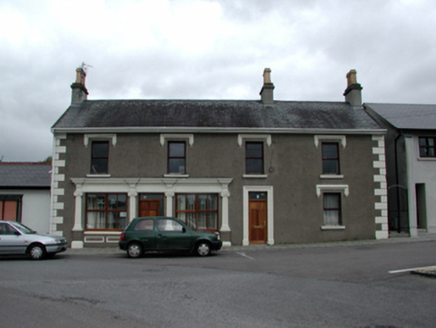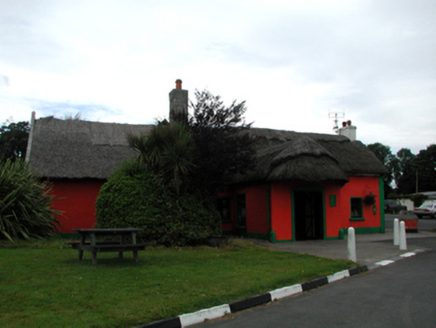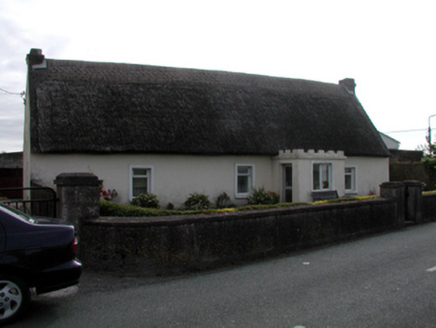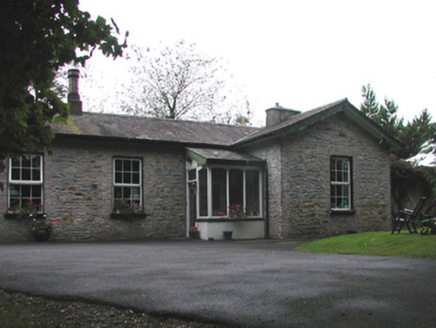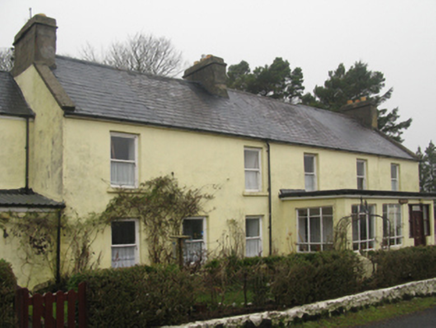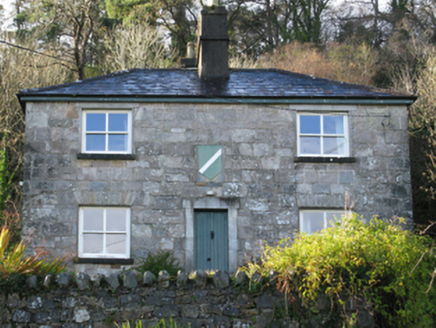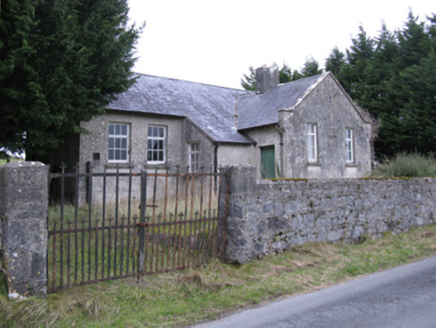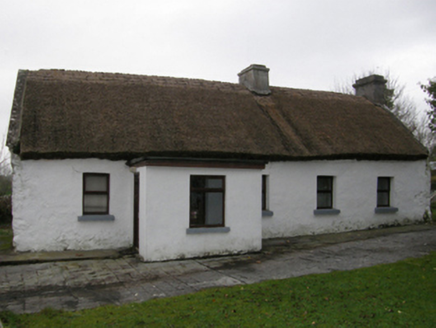Reg No: 12323029
Detached three-bay three-storey house, c.1800, on a corner site with single-bay three-storey side elevations. Reroofed and refenestrated. Pitched roof with replacement artificial slate, clay ridge t...
Reg No: 12306011
Attached three-bay two-storey double-pile house, extant 1840, on a rectangular plan; three-bay two-storey rear (north) elevation. Hipped and hipped gabled double-pile (M-profile) fibre-cement slate r...
Reg No: 11803045
Terraced five-bay two-storey over raised basement house, c.1760, probably originally detached on a symmetrical plan with round-headed door opening to centre approached by flight of steps. Refenestrat...
Reg No: 12401806
Detached four-bay single-storey thatched cottage with dormer attic, c.1800, with entrance windbreak. Extended, c.1950, comprising single-bay single-storey end bay to right. Hipped roof with oat that...
Semi-detached two-bay two-storey house with half-dormer attic, extant 1840, on an L-shaped plan; single-bay (single-bay deep) two-storey return (west). Renovated, ----. One of a pair. Hipped fibre-...
Semi-detached two-bay two-storey house with half-dormer attic, extant 1840, on an L-shaped plan; single-bay (single-bay deep) two-storey return (west). Renovated, ----. One of a pair. Hipped fibre-...
Reg No: 15701913
Detached three-bay two-storey farmhouse, extant 1894, on a T-shaped plan; single-bay (two-bay deep) single-storey central return with half-dormer attic (north). Occupied, 1901; 1911. Sold, 1947. Pi...
Detached seven-bay two-storey coastguard station, ----, on a rectangular plan. Occupied, 1901; 1911. In alternative use, 1914-8. Burnt, 1922. In ruins, 1940. "Restored", 1999, to accommodate alte...
Reg No: 15618008
Detached eight-bay two-storey over basement governor's house, extant 1840, on a symmetrical plan centred on two-bay full-height pedimented breakfront; six-bay full-height rear (south) elevation. Occu...
Reg No: 15605206
Attached four-bay two-storey house, extant 1881, on a rectangular plan originally two separate two-bay two-storey houses. Pitched fibre-cement slate roof with ridge tiles, lichen-spotted coping to ga...
Reg No: 15704770
Detached four-bay (two-bay deep) three-storey over basement country house, extant 1837, on a T-shaped plan with single-bay four-stage tower abutting single-bay (three-bay deep) two-storey end bay. Le...
Reg No: 15704848
Detached five-bay three-storey country house, extant 1819, on a T-shaped plan centred on single-bay single-storey flat-roofed projecting porch to ground floor. Sold, 1899. "Improved", pre-1903, prod...
Reg No: 22803031
Attached four-bay two-storey hotel, c.1850, with four-bay single-storey return with half-attic to north-west. Renovated, c.1900, with shopfront inserted to ground floor, and render façade enrichment...
Reg No: 22901610
Detached four-bay single-storey thatched cottage with dormer attic, c.1790. Renovated, c.1940, with single-bay single-storey gabled projecting porch added to accommodate commercial use. Extensively ...
Reg No: 22821002
Detached four-bay single-storey thatched cottage, c.1800, retaining some early fenestration. Extended, c.1950, comprising single-bay single-storey recessed end bay to south-east possibly incorporatin...
Reg No: 22903014
Detached four-bay single-storey railway station, opened 1878, on a T-shaped plan with single-bay single-storey gabled projecting end bay. Occupied, 1901; 1911. Closed, 196. Renovated, 1990, to acco...
Reg No: 31304203
Detached six-bay two-storey house, extant 1855, on a rectangular plan originally three-bay two-storey on a square plan; three-bay two-storey recessed wing (south). In alternative use, 1891-1958. Pit...
Reg No: 31306003
Detached three-bay two-storey police station, extant 1838, on a symmetrical plan. Occupied, 1901. Vacant, 1908. Occupied, 1911. Renovated, 2001, to accommodate continued occasional use. Hipped sl...
Reg No: 31308104
Detached seven-bay single-storey national school, dated 1909, extant 1911, on a T-shaped plan with single-bay single-storey lean-to projecting bays centred on single-bay full-height gabled projecting ...
Reg No: 31312112
Detached five-bay single-storey direct entry thatched farmhouse with dormer attic, extant 1838, originally three- or four-bay single-storey with single-bay single-storey flat-roofed projecting porch. ...
