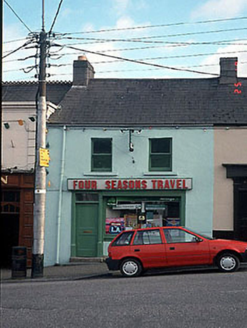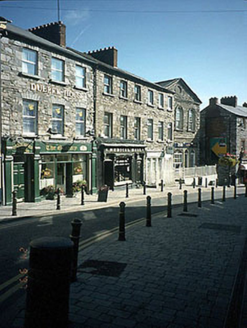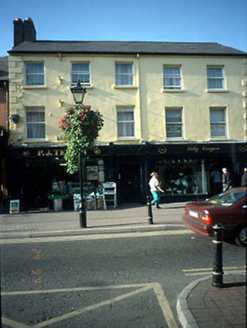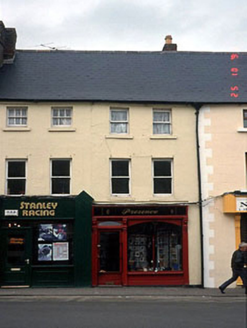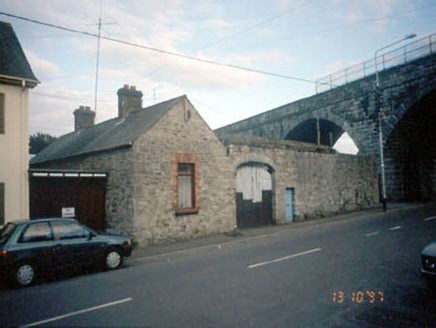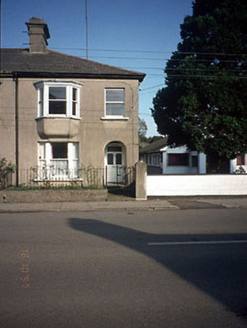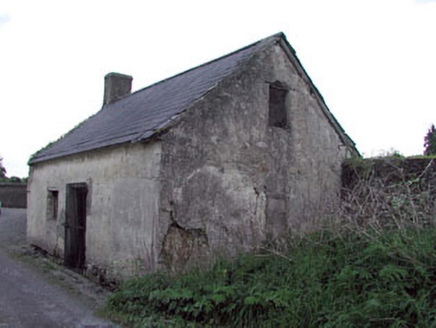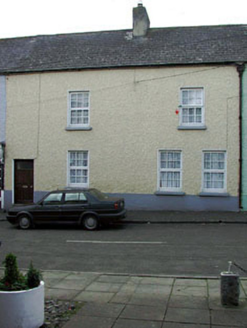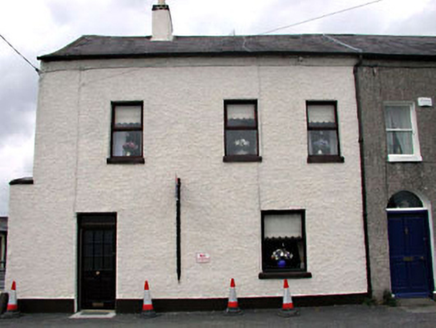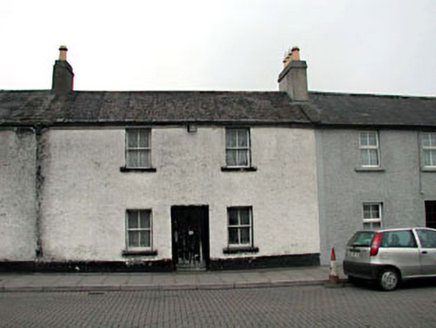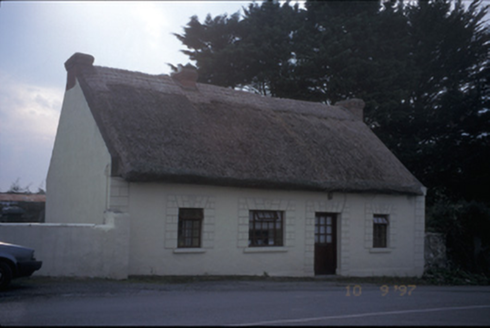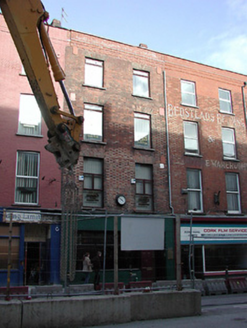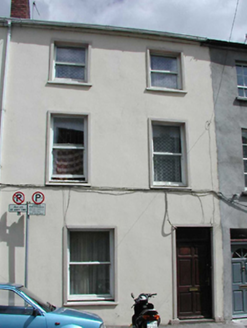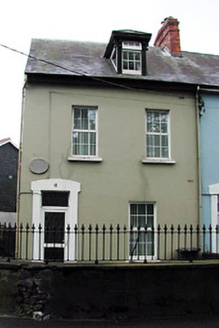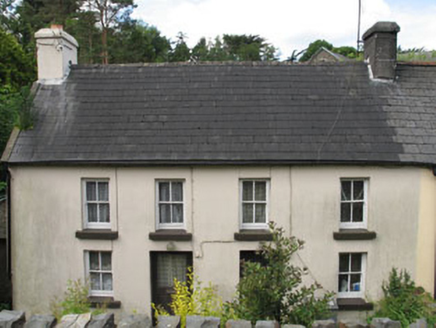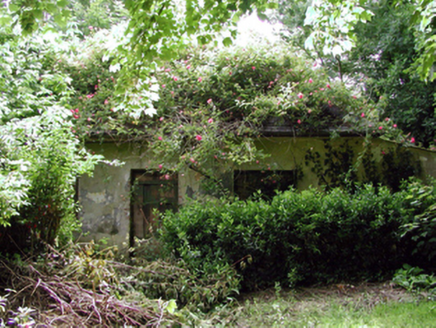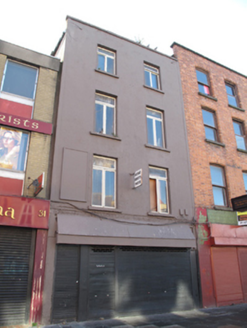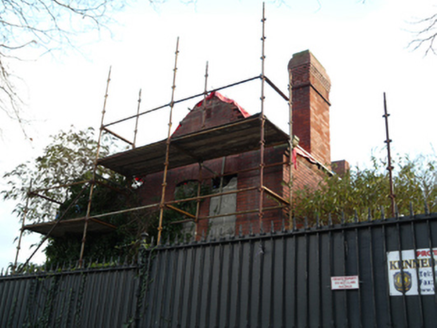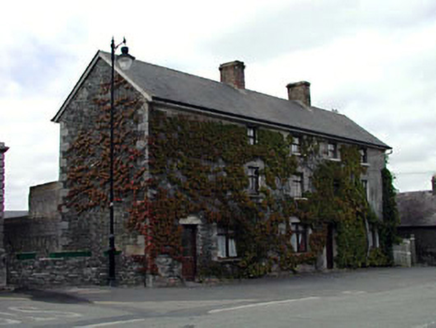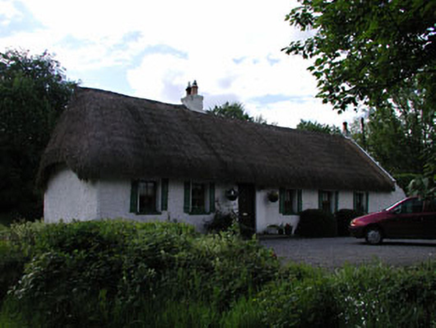Reg No: 14009330
Terraced two-bay two-storey house, c.1893, retaining single pane sash windows and remains of 1900's timber shopfront. Double-pitched roof, natural slates, projecting eaves course, iron gutters, rende...
Reg No: 14009357
Terraced three-bay three-storey house over concealed basement, c.1810. Shopfront and upper floor openings refitted c.1985. Double-pitched roof, artificial slates, projecting eaves course, aluminium ...
Reg No: 14009491
Terraced three-bay three-storey house, c.1870, with single pane timber sash windows. Timber shopfront inserted, c.1980. Now also in use as retail outlet. Double-pitched roof, natural slates, cast i...
Reg No: 14009546
Terraced two-bay two-storey house, c.1760. Top-storey added 1873. Timber shopfront, c.1985. Double-pitched roof, artificial slate with projecting eaves course and brick chimney on rear slope. Pain...
Reg No: 14010027
Detached four-bay single-storey house, c.1880, with projecting porch and enclosed yard. Double-pitched roof, natural slates, two brick chimney stacks. Exposed uncoursed rubble walls, painted nap ren...
Reg No: 14013056
Semi-detached two-bay two-storey house, built 1938, with oriel window, open internal porch and front railings. Double-pitched and hipped roof, fibre cement slates, corniced, rendered chimney stack. ...
Reg No: 11822006
Detached two-bay single-storey cottage with dormer attic, c.1800, possibly originally thatched. Now disused or in use as outbuilding. Gable-ended roof with slate. Clay ridge tiles. Rendered chimne...
Reg No: 11822033
Terraced four-bay two-storey house, c.1780. Extensively renovated, c.1980. Gable-ended roof. Replacement artificial slate, c.1980. Concrete ridge tiles. Rendered chimney stack. Cast-iron rainwat...
Reg No: 11811016
End-of-terrace three-bay two-storey house, c.1880. Refenestrated, c.1990. One of a terrace of three. Gable-ended roof with slate. Clay ridge tiles. Roughcast chimney stack. Cast-iron rainwater g...
Reg No: 11803036
Terraced three-bay two-storey house, c.1780, retaining early aspect. One of a group of three. Gable-ended roof with slate. Clay ridge tiles. Rendered chimney stacks (shared). Cast-iron rainwater ...
Reg No: 20405108
Detached four-bay single-storey direct entry thatched house, c.1860, on a rectangular plan. Pitched reed thatch roof with red brick chimney stacks. Rendered walls with rusticated rendered piers to e...
Reg No: 20503183
Terraced two-bay four-storey house, c. 1840, in use as commercial offices; one in a terrace of eleven. Pitched roof behind altered brick parapet. Red brick chimney stack. Red brick facade in Flemish b...
Reg No: 20514621
Terraced two-bay three-storey house, c. 1825, with annexe to rear; altered and modernised c. 1995. Pitched roof, brick chimney stack, fibre-cement tiles. Having painted render finish and replacement t...
Reg No: 20510459
End-of-terrace two-bay two-storey house, built 1883. Slate pitched roof with red brick chimney stack. Single hipped roofed dormer with decorative consoles and dentils to eaves. Painted render finish. ...
Reg No: 20834031
Pair of attached two-bay two-storey houses, built c.1820. Recent lean-to extension (south-east). Pitched artificial slate roof, rendered chimney stacks and uPVC rainwater goods. Painted rendered walls...
Reg No: 22500074
Detached three-bay single-storey lodge, c.1820. Now disused and part derelict. Hipped slate roof with clay ridge tiles, rendered chimney stack and remains of cast-iron rainwater goods on rendered ea...
Reg No: 50080609
Terraced two-bay four-storey house, built c.1780, rebuilt c.1880, having recent shopfront to front (north) elevation. Cruciform pitched slate roof, hipped to front, with rendered chimneystack and clay...
Reg No: 50080866
Detached three-bay two-storey house, built c.1890, having gable-fronted end-bay to front (north-west) and rear (south-east) elevations. Now disused. Pitched roof, hipped to east, with red brick chimne...
Reg No: 11903610
Detached six-bay three-storey rubble stone former warehouse, c.1820. Renovated, c.1980, with some openings remodelled to accommodate residential use. Reroofed, c.1995. Gable-ended roof. Replacemen...
Reg No: 11901818
Detached six-bay single-storey lobby entry thatched house, extant 1837, on a T-shaped plan originally five-bay single-storey on a rectangular plan; single-bay (single-bay deep) single-storey central r...
