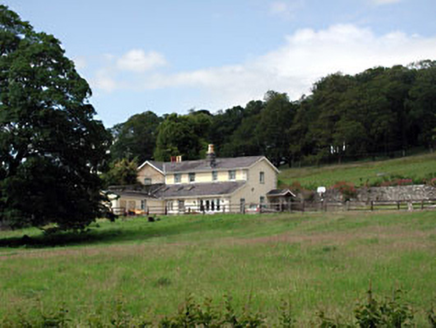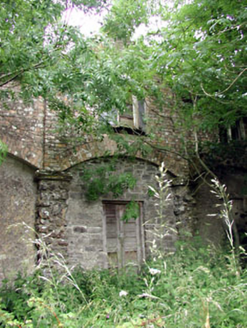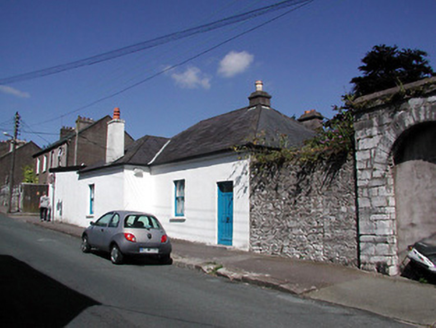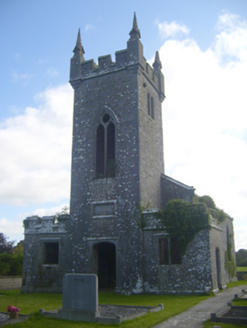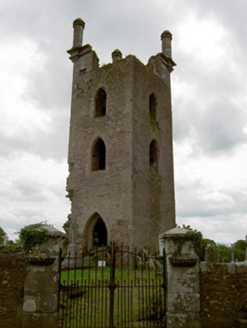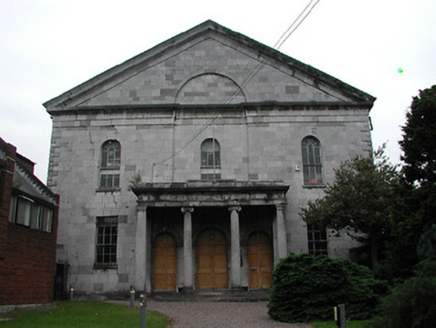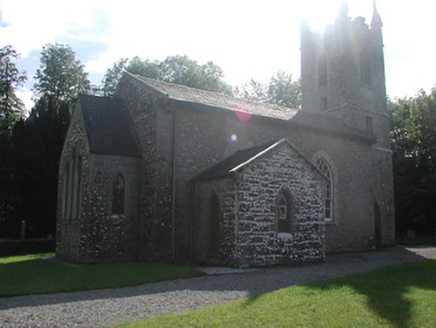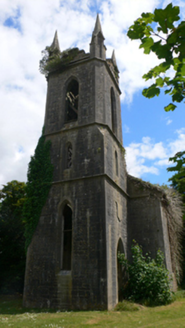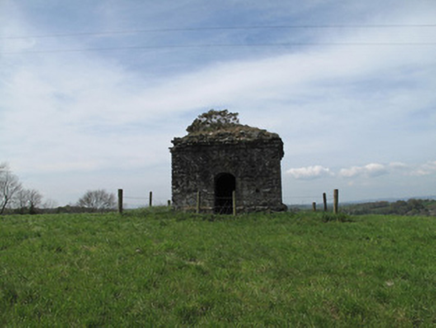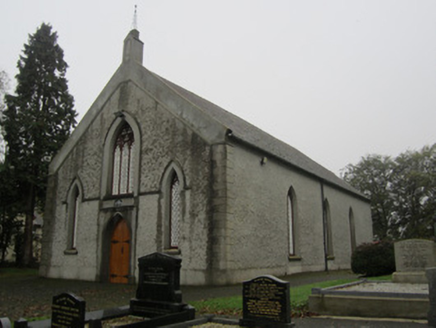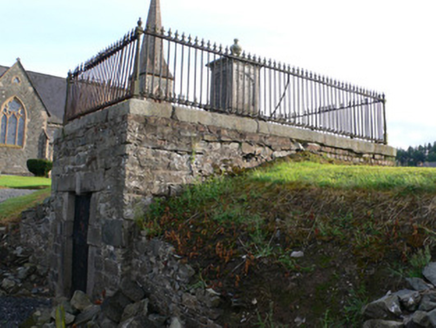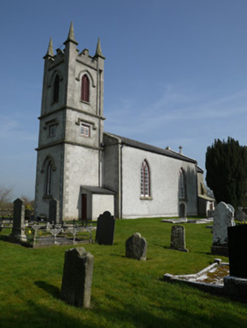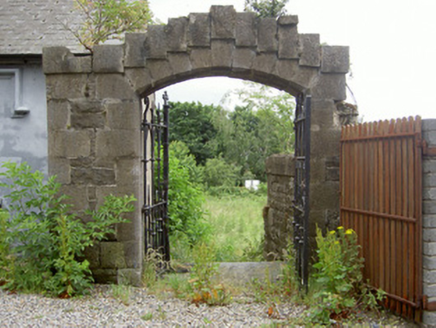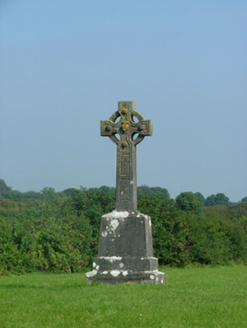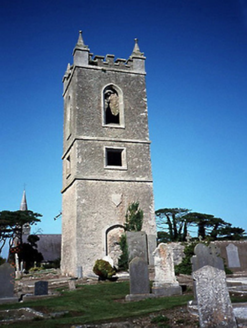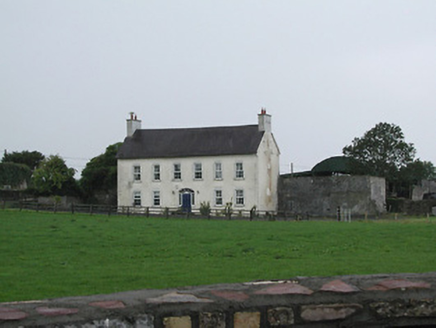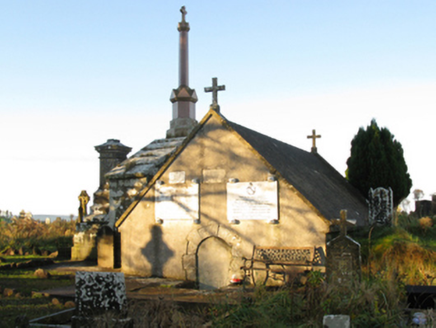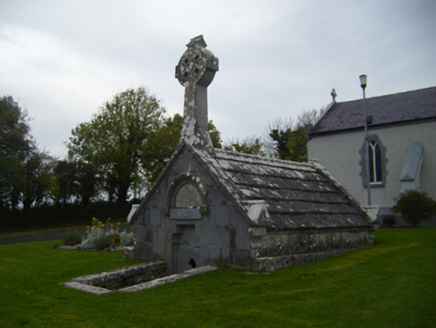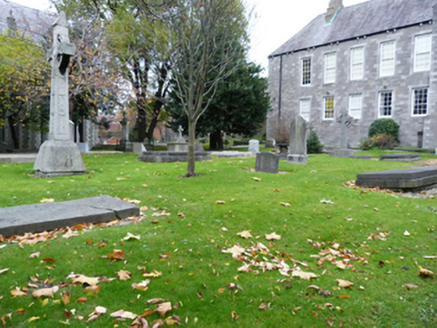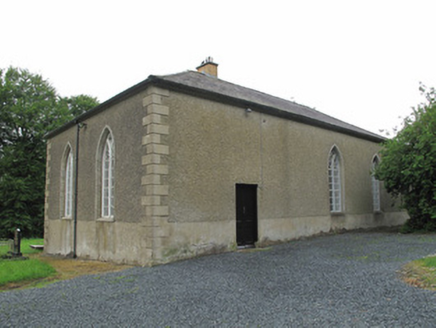Reg No: 14401511
Detached single-storey over basement head gardener's house, built c.1840. Hipped and pitched slate roof with ashlar limestone chimneystack. Rendered walls with timber sash windows. Four-bay two-sto...
Reg No: 14401514
Detached three-bay two-storey gate lodge, built c.1840, with gabled central breakfront, now disused. Pitched tile roofs. Rendered blank arcades to ground floor with inset square-headed openings. Ar...
Reg No: 20505823
Detached three-bay single-storey former sexton's house, built c. 1840, with projecting bay to the west. Now in use as house. Hipped slate roofs having rendered chimneystacks. Rendered walls. Timbe...
Reg No: 21902820
Freestanding Board of First Fruits Church of Ireland church, built in 1822, comprising three-stage square-profile tower, flanked to north and south by single-storey single-bay porches, adjoining west ...
Freestanding three-stage tower, built c.1820, part of Church of Ireland church on site of medieval church, nave demolished. Roughly-dressed sandstone walls with roughcast render visible in places. C...
Detached ashlar church, c. 1725, formerly Church of Ireland Christ Church, now housing The Cork Archives Institute; altered and remodelled, c. 1828, and again in 1878. Slate pitched roof with limeston...
Reg No: 22401405
Freestanding Board of First Fruits Church of Ireland church, built 1811, comprising two-bay side elevations to nave with short projecting chancel, three-stage tower to west having pinnacles and castel...
Reg No: 30400204
Freestanding limestone-built Church of Ireland church, built 1832, having three-stage tower. Now roofless. Four-bay nave. Pitched roof, now missing covering, with cut-stone copings, and tower having c...
Reg No: 41401241
Freestanding square-plan single-bay single-stage folly, erected c.1780. Coursed rubble stone corbelled roof. Coursed rubble stone walls with coursed rubble plinth course. Square-headed recessed panels...
Reg No: 41308002
Freestanding gable-fronted Presbyterian church with Gothic detailing, dated 1787, remodelled 1930 by John Francis McGahon of Dundalk, having three-bay nave with single-storey flat-roofed minister’s ...
Reg No: 41308076
Freestanding rectangular-plan mausoleum, built c.1905, comprising rubble limestone structure built into slop of graveyard to St Maeldoid's Church of Ireland, having brick courses to tops of walls, wit...
Reg No: 41403301
Freestanding Church of Ireland church, dated 1824, having two-bay nave, three-stage square-plan tower and chancel and vestry of 1891. Single-storey lean-to extension to re-entrant corner of tower and ...
Reg No: 13823027
Freestanding stone gateway, built c. 1860. Segmental-headed opening leading from carpark to south to stone steps to north descending to graveyard. Squared rubble stone walling, tooled ashlar quoins ...
Reg No: 14917002
Freestanding tooled limestone Celtic Cross-style monument, dated 1918, with embosses and interlace design to cross. Erected in memory of those buried in the surrounding graveyard. Freestanding toole...
Reg No: 11311033
Freestanding single-bay three-stage square profile bell tower, c.1790, set in graveyard, church now demolished. ROOF: No roof, castellated parapet wall with stone finials. WALLS: Rubble limestone; ori...
Reg No: 22400802
Detached five-bay two-storey house with attic, built c.1780. Pitched slate roof with overhanging eaves and rendered end chimneystacks. Rendered walls. Brick surrounds and stone sills to replacement uP...
Reg No: 31207023
Freestanding single-bay single-stage gable-fronted mausoleum, dated 1828, on a rectangular plan. Pitched (gable-fronted) roof with cross finial-topped concrete coping. Rendered walls with inscribed ...
Reg No: 30411413
Gable-fronted limestone mausoleum, erected 1861 to Daly family. Sunken into ground of graveyard to south of church. Pitched stone flag roof having tooled copings, incorporating tooled Celtic cross t...
Graveyard with interments from eighteenth, nineteenth and twentieth centuries, situated to south of Saint Patrick's Cathedral. Memorials comprising headstones, Celtic cross, obelisks and recumbent sla...
Reg No: 41402702
Freestanding four-bay single-storey Presbyterian Church, built c.1840, with two-bay end elevations. Hipped slate roof having recent yellow brick chimneystack, and cast-iron rainwater goods. Roughcast ...
