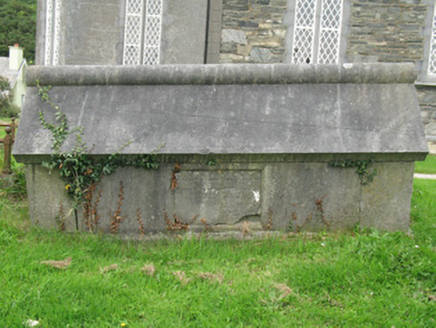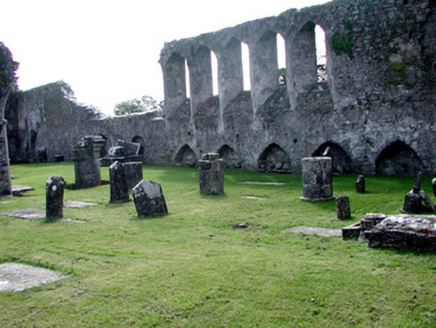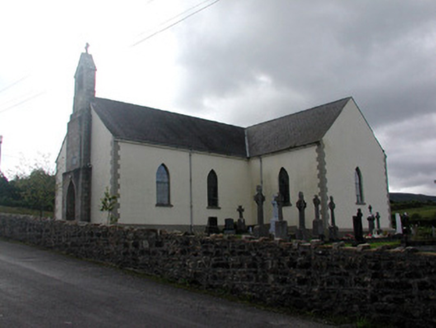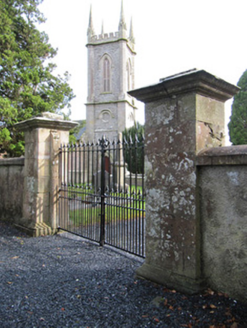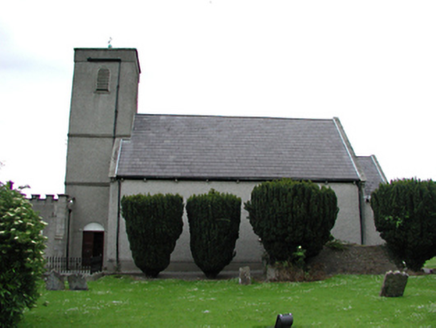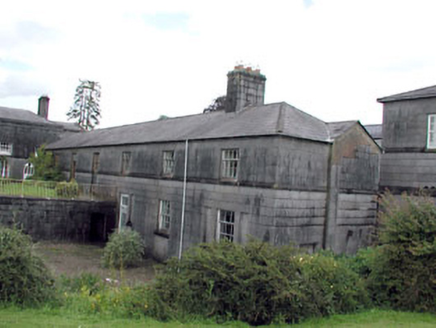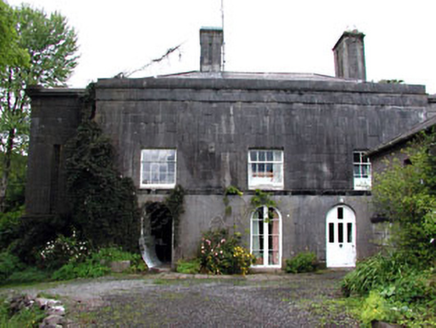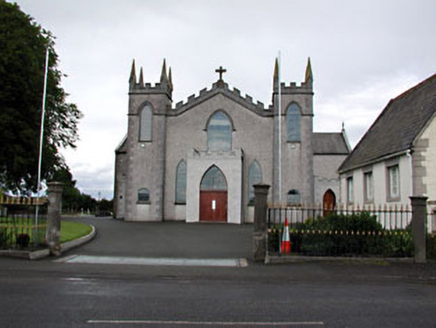Reg No: 14404305
Board of First Fruits church, dated 1800. Two-bay elevation to south nave, blank elevation with projecting porch to north nave, three-stage castellated and pinnacled tower attached to west. Buttres...
Reg No: 14404306
Gable-fronted church, dated 1911, with three-stage tower with spire attached to east. Four-bay side elevation to nave, with transepts to north, leading to apse and sacristy. Projecting porches attac...
Reg No: 14311002
Detached cruciform-plan church, built 1834, with sacristy to south. Pitched slate roof with ridge cresting and stone cross finials. Rendered walls with limestone quoins, plaques and eaves course. S...
Reg No: 14911003
Detached five-bay two-storey house, built c.1800, with modern shed constructed against rear elevation. Located on the roadside of the busy road to Edenderry. Pitched slate roof with rubble limestone...
Reg No: 12402719
Remains of detached three-bay single-storey single-cell Catholic chapel, c.1750. In ruins, pre-1840. Pitched roof now gone. Random rubble stone walls mostly collapsed. Profile of openings no longe...
Reg No: 12404219
Site of Board of First Fruits Church of Ireland church, built 1818. In use, 1903. Demolished, post-1903, possibly retaining overgrown foundations. Set back from road with random rubble stone bounda...
Reg No: 20401723
Remains of freestanding single-cell three-bay single-storey rubble stone church, built c. 1500. Renovated, c. 1750, with cut-stone bellcote inserted over left gable. Now in ruins. Various pointed a...
Reg No: 20403901
Freestanding gable-fronted double-height Roman Catholic church, dated 1865, with four-bay side elevations. Projecting entrance porch and two-bay single-storey sacristy added to right, 1978. Pitched ...
Famine graveyard, 1845-1850, with various cut-stone grave markers and mausolea. Freestanding cut-stone Celtic Cross style memorial, erected 1932, to east. Detached single-bay single-storey chapel, d...
Reg No: 22206906
Detached Gothic-style castellated country house, built 1835-8 on site of earlier house and castle. Comprises two rectangular-plan towers flanking two-storey castellated centre block. Larger, taller so...
Detached cruciform-plan gable-fronted church, built c.1845, with three-bay entrance gable, two-bay nave and chamfered re-entrant corners, having limestone bellcote to chancel with cross finial and sin...
Reg No: 22824005
Graveyard with various cut-stone and cast-iron grave markers, c.1740 - 1962. Set on slightly elevated site with section of unpainted rendered boundary wall to perimeter of site. (ii) Remains of deta...
Reg No: 30325034
Freestanding limestone tomb, erected 1839, as burial place of John D'Arcy, founder of Clifden. Pecked and tooled limestone plinth, sides and roof. Inscriptions to all sides, those to gable ends being ...
Reg No: 31817043
Graveyard, c.1800, set within ruins of medieval abbey. Comprising variety of limestone upright, recumbent and wall-mounted gravemarkers dating from late-eighteenth to early-twentieth centuries. Earl...
Detached T-plan Roman Catholic church, built in 1842, with bellcote above advanced entrance bay and sacristy to rear. Pitched slate roof with cast-iron rainwater goods and roof vents. Rendered walls...
Entrance gates to Church of Ireland churchyard, dated 1819. Comprising double-leaf wrought and cast-iron vehicular gate with pointed finials, with mild steel repairs, flanked by square-plan cut limest...
Detached Church of Ireland church, built 1789. Four-bay nave with three-stage tower to north front. Single-storey vestry added to north of tower, c.1830. Projecting gabled apse to south. Roughcast...
Reg No: 14401503
Pair of semi-detached six-bay two-storey former estate workers houses, built c.1780. The pair back on to a single-storey stable range. Hipped slate roof with ashlar limestone chimneystacks. Ashlar ...
Reg No: 14401504
Detached three-bay two-storey former estate manager's house, built c.1780, flanked by recessed bays, with pedimented gables. Hipped and pitched slate roofs with ashlar limestone parapets and chimneys...
Detached cruciform-plan gable-fronted church, built c.1830, flanked by projecting towers. Two-bay side elevations to nave, with single-bay transepts and single-bay chancel to the north-east. Castell...
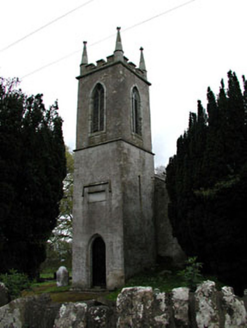
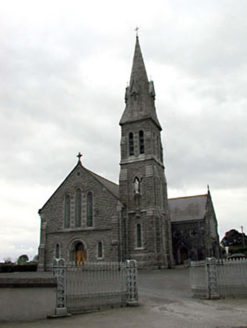
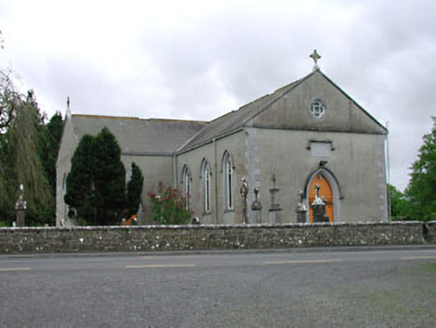
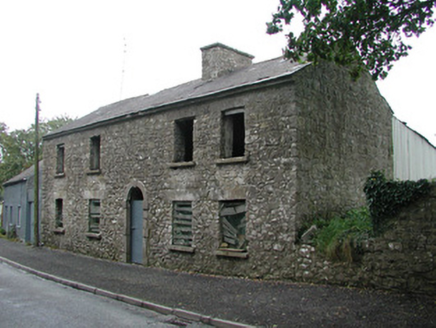
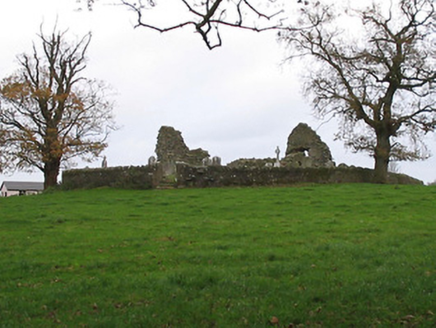
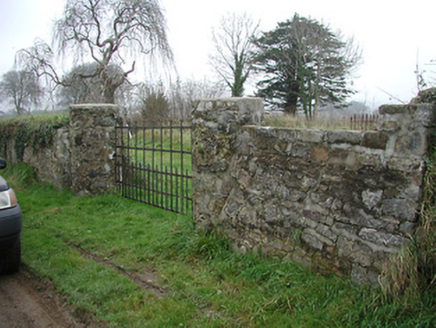
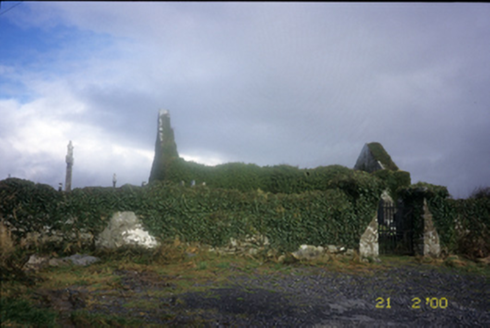
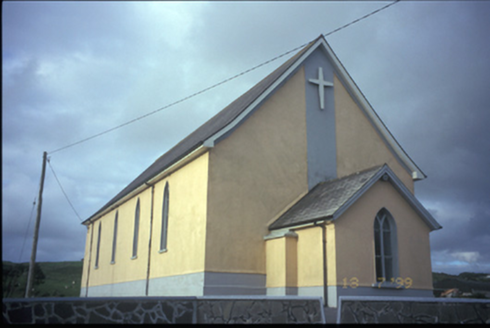
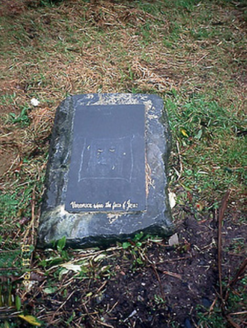
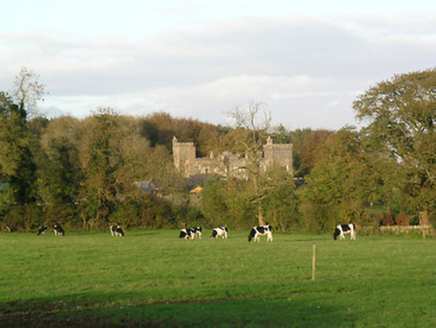
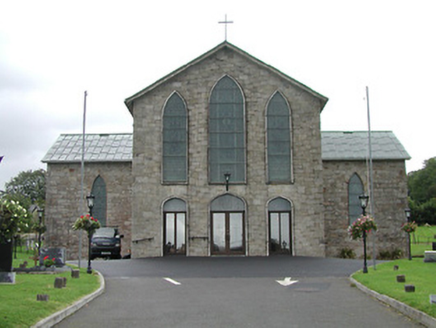
![Saint Nicholas's Church (Ringagonagh), SHANACLOON, An Rinn [Ringville], Co. WATERFORD](https://www.buildingsofireland.ie/building-images-iiif/niah/images/survey_specific/fullsize/22824005_1.jpg)
