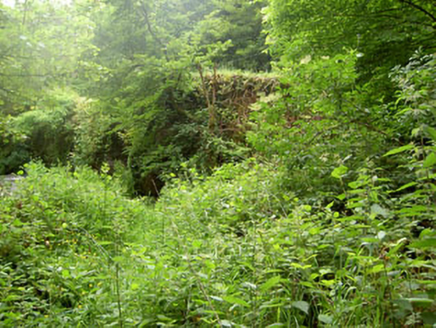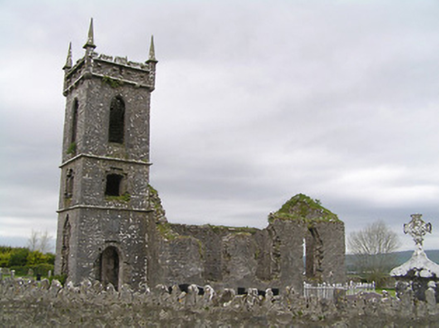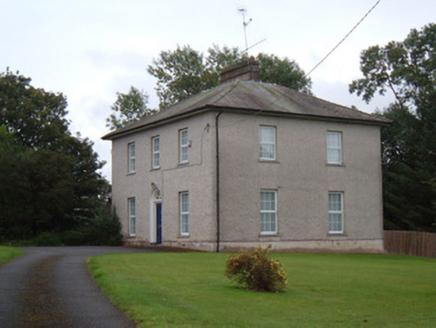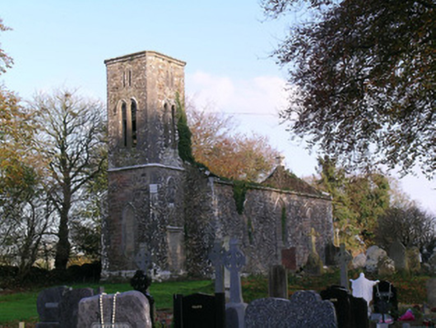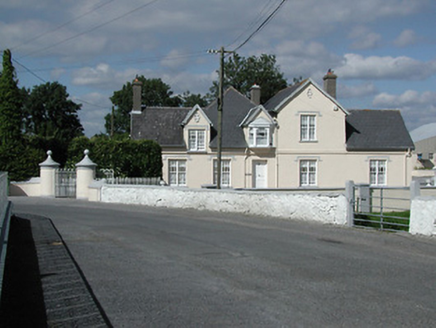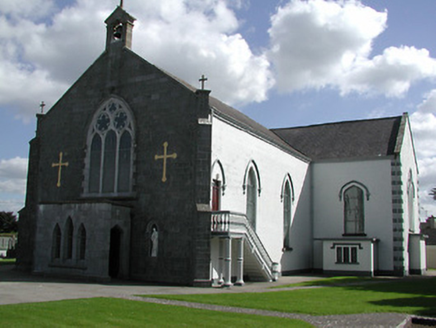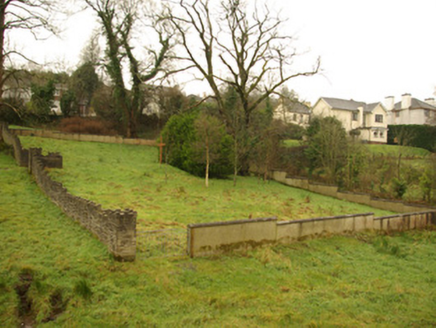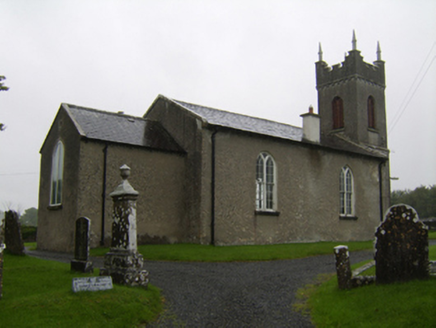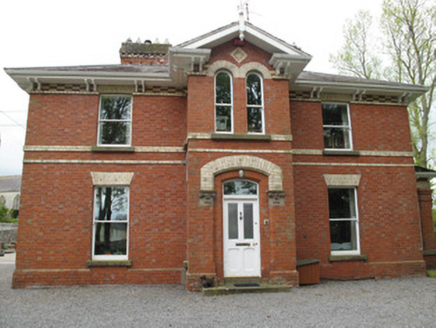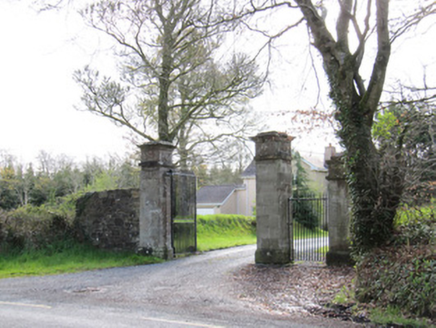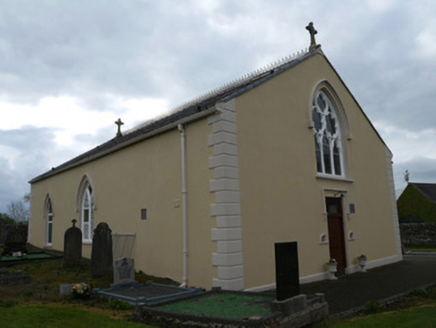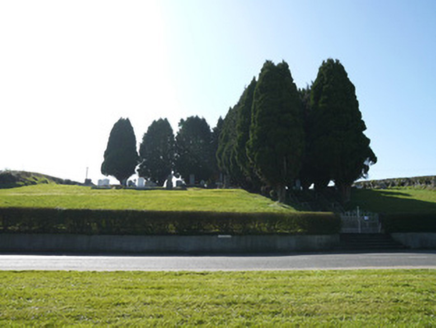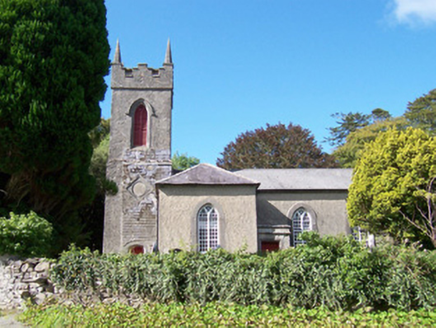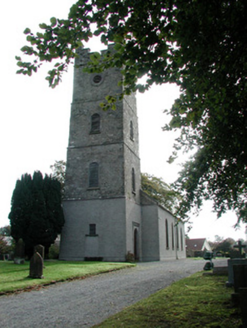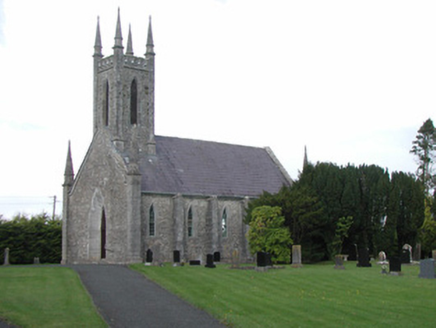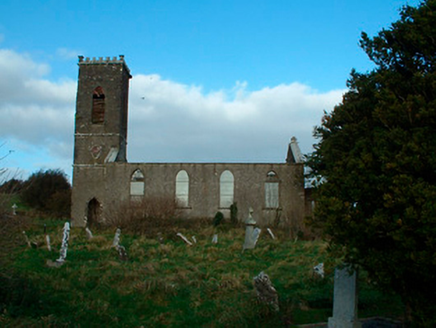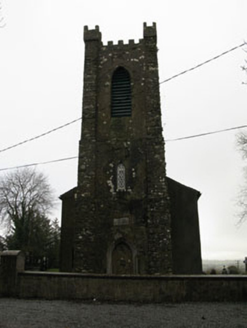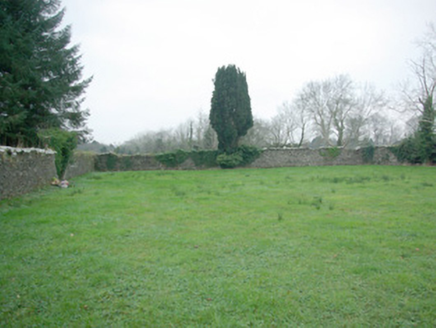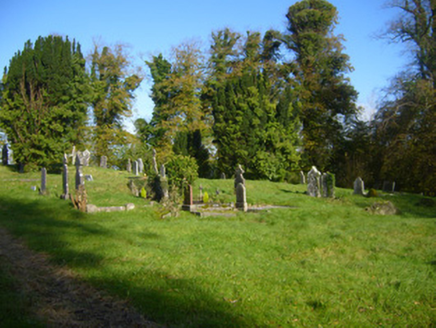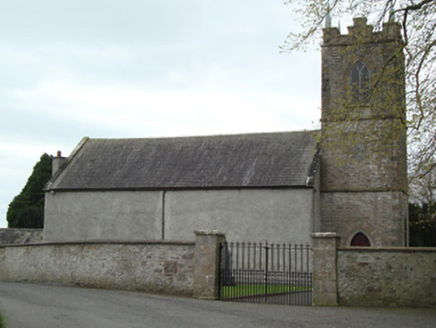Reg No: 20908405
Multiple-arch road bridge, built c.1820. Dressed and rubble stone walls....
Reg No: 22204302
Ruined Board of First Fruits style Church of Ireland Church, built c. 1815, having three-bay nave elevations and three-stage west tower. Dismantled 1878, now roofless. Rubble limestone walls, blank ...
Reg No: 20802009
Detached three-bay two-storey former glebe house, built c. 1820, currently in use as parochial house. Skirt slate roof having rendered chimneystack to centre, and some cast-iron rainwater goods. Rou...
Reg No: 20901912
Freestanding Church of Ireland church, built c. 1810, comprising three-bay nave, square-plan two-stage tower to west, and single-bay vestry to north-west. Now in ruins. Roofless, having some cast-ir...
Reg No: 22404707
Detached five-bay single-storey house with dormered attic, built c.1875, having later alterations. Pitched and hipped artificial slate roof with gabled attic dormers and rendered chimneystacks. Render...
Freestanding T-plan Catholic church, built 1793, with three-bay elevations to aisles and with single-bay transepts and chancel. Pitched slate roof with cast-iron rainwater goods and with bellcote over...
Reg No: 40843031
Former union workhouse graveyard on rectangular-plan, in use c. 1845 – 51, containing unmarked graves of victims of the Great Famine. Now out of use. Timber cross to site. Surrounded by modern pr...
Freestanding Church of Ireland church, having two-bay nave built c.1700, with two-stage square-plan Board of First Fruits tower built c.1820, chancel built c.1900, and lean-to vestry to south-east cor...
Reg No: 41401629
Detached three-bay two-storey rectory, built c.1880, having full-height pedimented porch projection to front (north) elevation, box-bay window to west end elevation, and recent single-storey extension...
Reg No: 41402303
Entrance gates to Church of Ireland church, erected c.1840. Comprising double-leaf wrought and cast-iron vehicular gate, flanked by square-plan ashlar limestone piers, having carved cornices and plint...
Reg No: 41402821
Freestanding Roman Catholic Church, consisting of three-bay nave with single-storey extension to east gable, dated 1796. Renovated and remodelled 1891. Pitched slate roof having decorative cast=iron r...
Steps, yew walk, walls and gates to cemetery, consecrated 1894. Roughcast rendered retaining boundary walls to roadside. Decorative wrought-iron double-leaf gate, flanked by rendered piers raised from...
Detached Church of Ireland church, built 1817. Cruciform plan with transepts at west end adjacent to two-stage tower, single-storey flat-roofed porch in corner between nave and south transept. Hippe...
Reg No: 14802050
Detached Church of Ireland church, built in 1770, with four-stage crenellated tower to north-west and four-bay nave. Semi-circular apse with stone lean-to vestry to north. Set within graveyard. Pit...
Reg No: 14933007
Detached Church of Ireland church, built c.1820 by John Semple, with pinnacled tower rising from gabled entrance and four-bay nave. Located on a elevated site over looking Garryhinch Crossroads with ...
Reg No: 15401116
Freestanding Church of Ireland church, built c.1817, comprising four-bay hall with attached three-stage tower on square-plan to the west with a raised parapet with English-style crenellations. Later n...
Reg No: 20909606
Freestanding double-height Church of Ireland church, built 1797, comprising four-bay nave with three-stage entrance tower to south-east and lean-to vestry to north-west. Extensively altered and remode...
Reg No: 40907836
Former union workhouse graveyard on rectangular-plan, in use c. 1845 – 51 and into twentieth century, containing unmarked graves of victims of the Great Famine. Originally associated with Stranorla...
Ovoid-plan graveyard formerly site of Church of Ireland church, built in 1822, and demolished in 1958. Area enclosed by rubble stone walled enclosure, with entrance comprising square-profile cut lime...
Reg No: 41401009
Freestanding Board of First Fruits-style Church of Ireland church, built 1788, with tower of c.1810. Comprising three-bay nave, three-stage tower to west, shallow semi-circular apse to east, single-ba...
