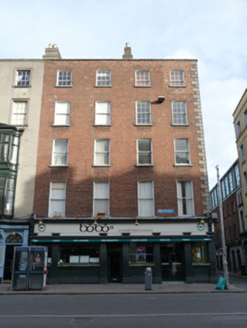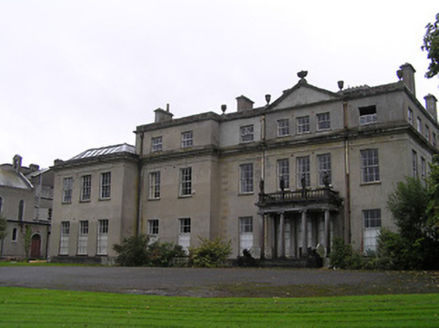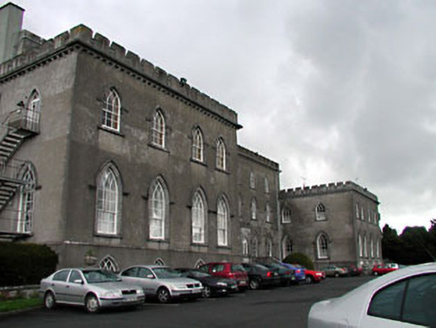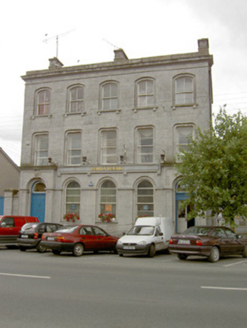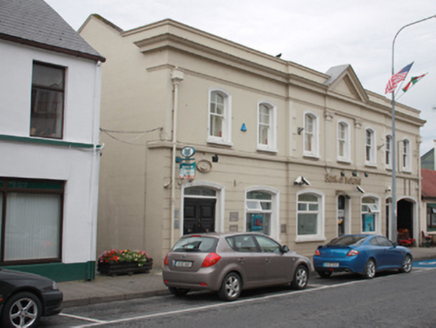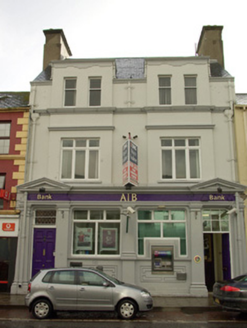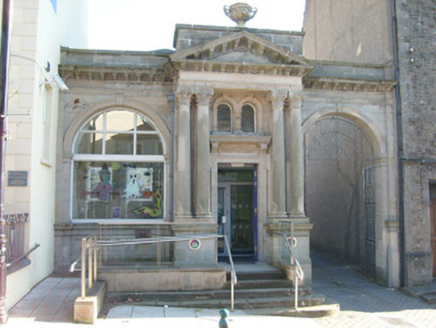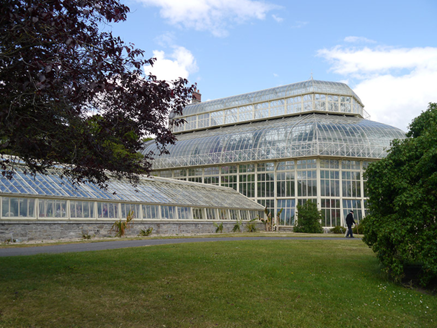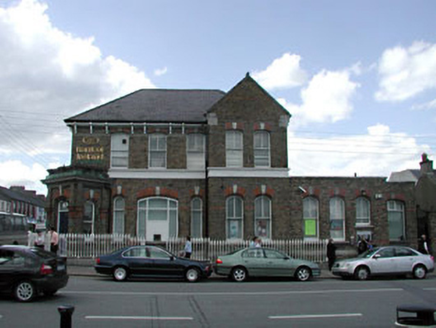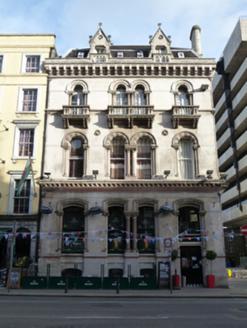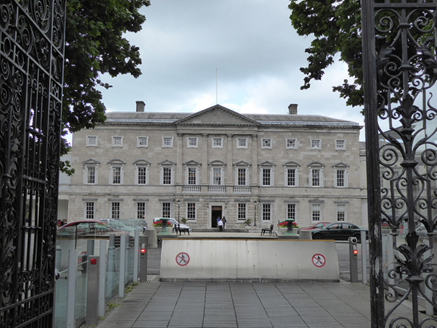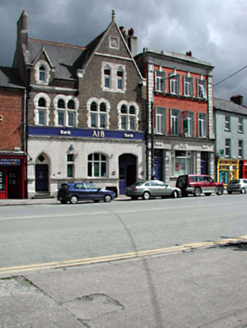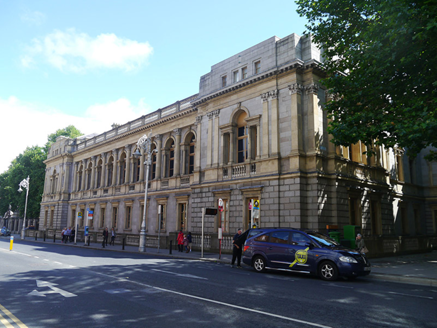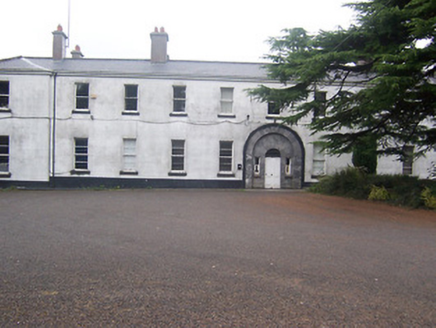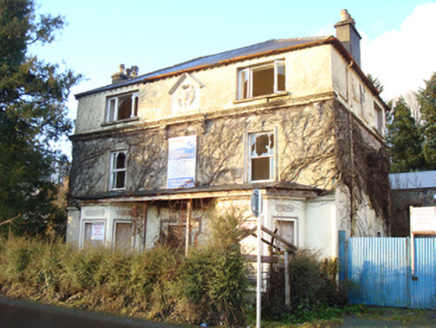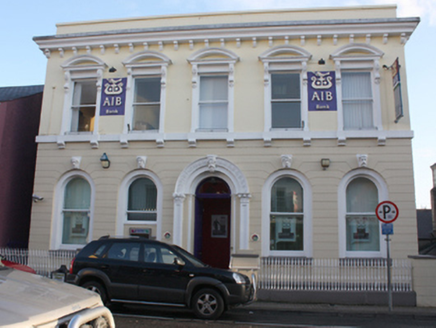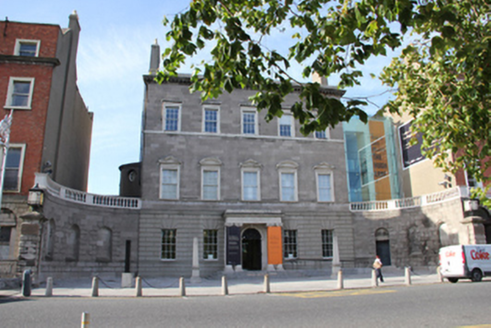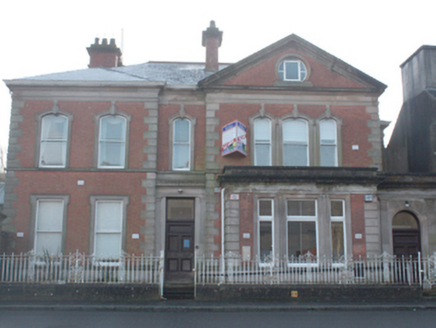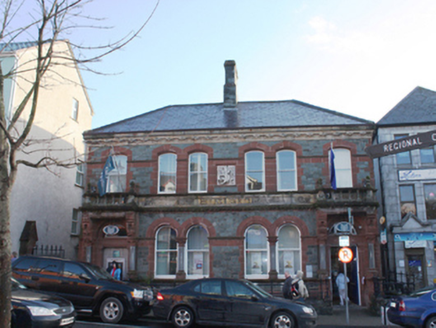Reg No: 50020145
Corner-sited terraced former pair of two-bay five-storey over basement former houses, built c.1785, having wraparound shopfront to front (south) and east elevations, with five-bay elevation to east. ...
Reg No: 12305022
Detached five-bay three-storey over basement Classical-style house, built 1798, originally five-bay two-storey with three-bay three-storey pedimented central bay having prostyle tetrastyle Ionic porti...
Reg No: 11816054
Detached fifteen-bay two- and three-storey over part-raised basement Georgian Gothic-style mansion, built 1767-71, incorporating fabric of medieval abbey (1177) and later house (1549) comprising seven...
Reg No: 13316015
Detached five-bay three-storey bank on L-shaped plan, built 1869, with three-storey addition with pitched roof to rear (southwest). Pitched slate roof with hipped slate roof to return, cut limestone ...
Reg No: 40815040
Semi-detached seven-bay two-storey bank, built 1930-4, having central three-bay breakfront to the main elevation (west) with pediment to central bay, and with integral shallow segmental-headed carriag...
Reg No: 40838010
Attached two-bay three-storey bank building with bank manager’s accommodation over, built c. 1897, having projecting box-bays to upper floors, half-dormer attic level, bank front at ground floor lev...
Reg No: 40852061
Attached two-bay single-storey former bank cash office, built c. 1886 having advanced pedimented breakfront to the centre of the front elevation (west) having Composite doorcase, and with round-headed...
Freestanding timber and wrought-iron glasshouse, erected 1884, comprising eleven-bay triple-height central house, canted to south (entrance end) with five bays to facets and having lantern with nine-b...
Reg No: 11818028
Detached eleven-bay two-storey yellow brick bank, c.1880, on a corner site retaining early fenestration comprising three-bay two-storey elevation to south-east with two-bay two-storey gabled advanced ...
Reg No: 50020153
Corner-sited attached three-bay three-storey former offices over raised basement and with attic accommodation, built 1868, having two-bay elevation to east. Now in use as public house and hotel. Man...
Reg No: 50100221
Largely freestanding symmetrical eleven-bay three-storey former townhouse, built 1745-8. Pedimented breakfront to front (west) elevation, slightly projecting two-bay end units to garden (east) elevati...
Terraced four-bay two-storey Tudor Revival bank with half-dormer attic, built 1876. Extensively renovated and amalgamated with building to south-west, c.1990. Gable-ended roofs with slate (gable-fro...
Reg No: 50100222
Largely freestanding symmetrical approximately square-plan museum building over raised basement, built 1885-90, having similar form and detailing to National Library to north. Comprising three-stage U...
Reg No: 15311007
Detached nine-bay two-storey former county infirmary, built c.1770, having a single-bay two-storey advanced wing to the west end, added c.1870. Various two-storey extensions to the rear, added c.1910....
Reg No: 40818020
Detached three-bay three-storey house, built c. 1880, and altered c. 1920, having single-storey canted bays to either end of the front elevation (south) having continuous veranda roof over central doo...
Reg No: 40502086
Attached corner-sited three-bay two-storey former bank, built or rebuilt c. 1905 and altered c. 1931 or 1933, having bankfront\shopfront at ground floor level and multiple-bay two- and three-storey ex...
Detached five-bay two-storey bank building, built in 1867, having multiple modern single- and two-storey extensions attached to east, c. 1985. Originally built as a branch of the Belfast Banking Compa...
Reg No: 50010915
Detached symmetrical five-bay three-storey house over concealed basement, built 1763-78, with single-storey advanced quadrant wings to forecourt, and designed by Sir William Chambers for Lord Charlemo...
Reg No: 40800424
Detached four-bay two-storey former bank with attic level, built 1903-6, having projecting two-bay two-storey breakfront to the east end of the front elevation (north), advanced pedimented single-bay ...
Detached four-bay two-storey bank, built c. 1876, having projecting single-bay single-storey canopies over entrances to either end of the front elevation (west) with balustraded parapets over, and wit...
