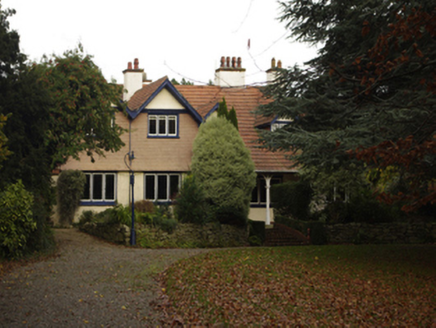Saint Laurence O'Toole School, Saint Laurence Place East, Sheriff Street Lower, Dublin 1, Co. Dublin
Reg No: 50010018
Attached multiple-bay two-storey range of limestone school buildings, built 1847-8, within grounds of and attached to Saint Laurence O’Toole Church. Four-bay two-storey boys' school to north with tw...
Reg No: 50020129
Attached three-bay three-storey over basement and with attic accommodation commercial building, built c.1880, with recent shopfront to front (south) elevation. Now in use as commercial outlet and caf...
Reg No: 50020131
Corner-sited attached single-bay three-storey over basement and with attic accommodation former house, built 1888, with angled corner bay to south-east and two-bay elevation to east, having wraparound...
Reg No: 50020143
Corner-sited terraced two-bay five-storey over basement former house, built c.1785, having wraparound shopfront to front (south) and west elevations, five-bay two- and five-storey elevation to west. ...
Reg No: 50020144
Terraced two-bay five-storey over basement former house, built c.1785, with shopfront to front (south) elevation. Façade remodelled c.1900. Now in use as retail outlet and flats. M-profile pitched...
Reg No: 50020233
Attached six-bay three-storey over raised basement stock exchange, built 1877-79. with single-bay three-storey over basement extension to north. Hipped roof with recent roof lights hidden behind gran...
Corner-sited attached nine-bay four-storey residential hall, built 1910-13, with central gable-fronted five-storey entrance front flanked by full-height octagonal turrets to north (front) elevation, t...
Reg No: 50120175
Attached quadrangular former seminary, built 1860-1. Now in use as administrative headquarters for Catholic Archdiocese of Dublin. East range is main block and faces east, with twenty-three bays and t...
Reg No: 50070256
Attached three-bay bank, built 1907, as single-bay four-storey gable-fronted building, extended to west with two-bay two-storey addition built in 1922. Pitched slate roofs with terracotta ridge tiles,...
Reg No: 15302031
Semi-detached five-bay two-storey bank (south) and bank manager's residence (north), built c.1880, having a projecting single-bay flat-roofed entrance porch to the centre of the banking floor, a proje...
Reg No: 40845009
Attached three-bay single-storey extension to bank (see 40845008), built c. 1921, having slightly advanced bay to the north-east end of the main elevation (south-east). Roof hidden behind raised sand...
Reg No: 40851005
Attached three-bay three-storey bank, built c. 1875 or in 1939, having two-storey return and single-storey over basement extension to rear (north-west). Window opening to centre at ground floor level...
Detached college building, built 1851, U-shaped on plan and main (south) elevation comprising central two-bay breakfront flanked to east by seven-bay three-storey block having segmental former carriag...
Reg No: 12401407
Detached three-bay three-storey Royal Irish Constabulary barracks, c.1825, possibly over basement on a symmetrical plan with three-bay single-storey lean-to flanking wings on curved plans terminating ...
Detached three-bay single-storey red brick Carnegie Free Library with half-attic, dated 1910, comprising two-bay single-storey range with two-bay single-storey flat-roofed lower parallel range to fron...
Reg No: 50020197
Attached two-bay five-storey office, built 1909, having recent attic storey, with shopfront to front (south) elevation. Flat roof having yellow brick chimneystacks with clay pots hidden behind sandst...
Reg No: 50130048
Freestanding multiple-bay three-storey hospital, built 1946-51, comprising L-plan main block with three-bay projecting entrance tower, abutted by angled south wing and later perpendicular north wing h...
Reg No: 50910198
Corner-sited five-storey commercial building with dormer attic, built 1899-1901, with three-bay elevation to College Green and two-bay to Trinity Street having Giant Order engaged columns to middle fl...
Reg No: 40825016
Detached three-bay two-storey bank building with bank manager's accommodation over having half-dormer attic level, built c.1910, with single-bay single-storey canted bay windows to either end of the f...
Reg No: 60260230
Detached four-bay single-storey house with dormer attic, extant 1909, on an L-shaped plan with two-bay single-storey double gabled projecting end bay. For sale, 1993. For sale, 2014. Sold, 2015. S...
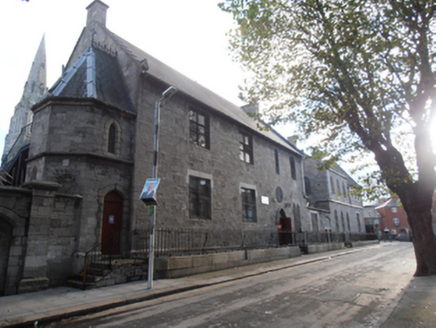
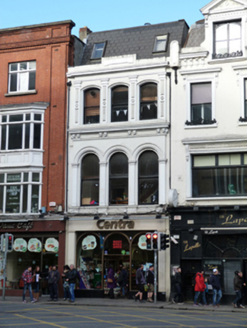
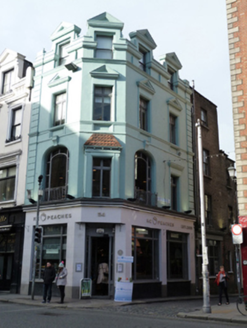
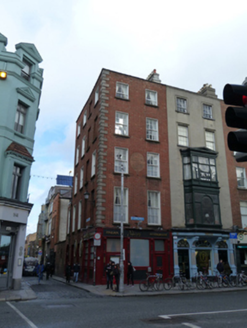

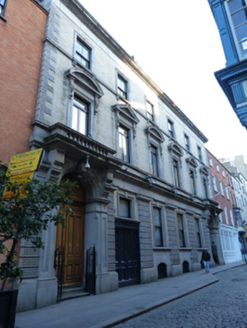
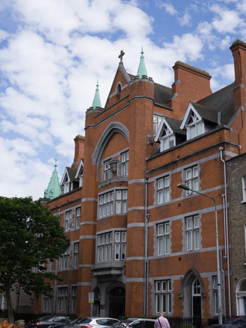
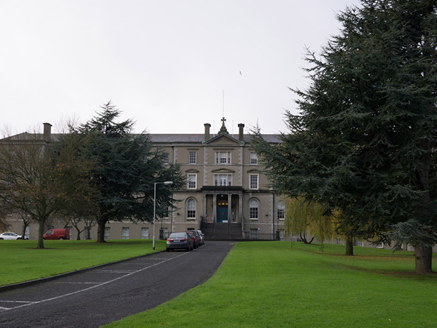
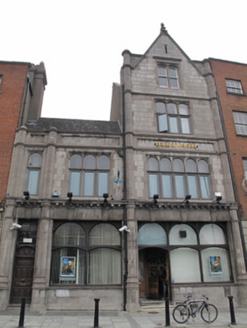
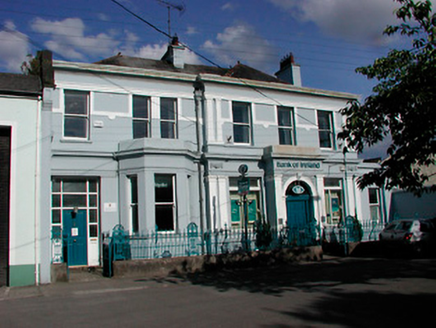
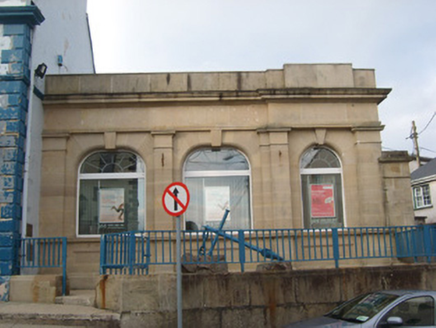
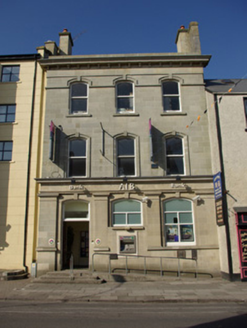
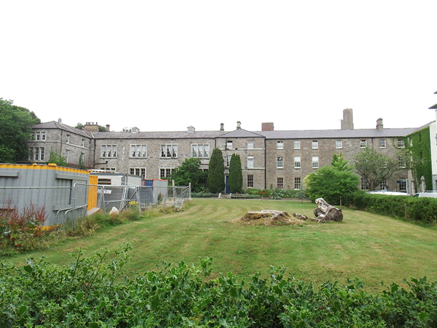
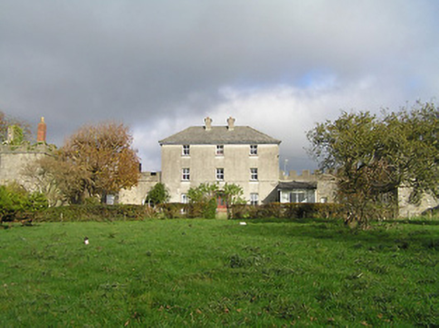

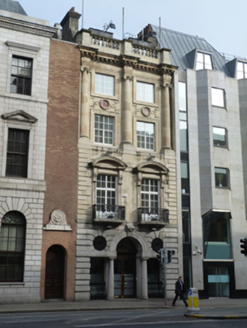
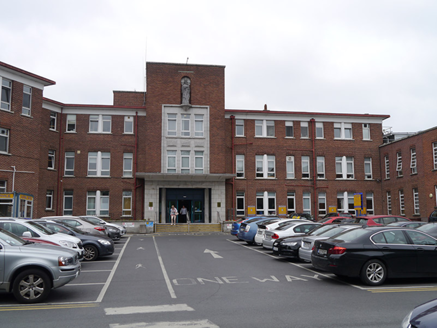
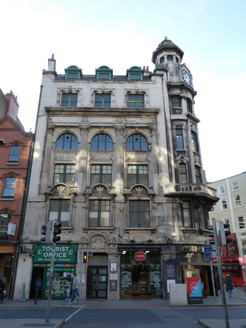
![Bank of Ireland, An tSráid Mhór [Main Street], DUNGLOW, An Clochán Liath [Dunglow], Co. DONEGAL](https://www.buildingsofireland.ie/building-images-iiif/niah/images/survey_specific/fullsize/40825016_1.jpg)
