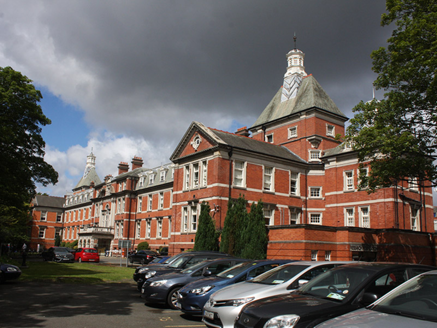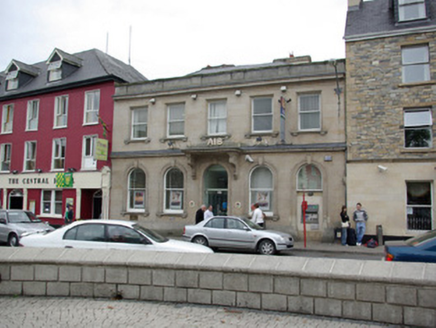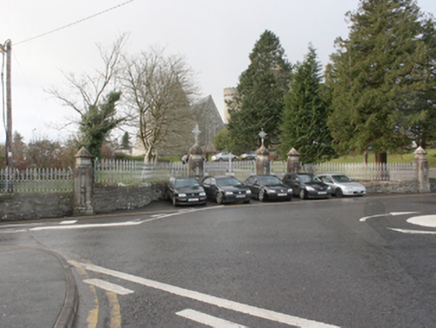Reg No: 50080683
Freestanding complex-plan former play centre, built 1912-5, having thirteen-bay two-storey over basement front (south) elevation with attic accommodation, and seven-bay two-storey over basement east a...
Reg No: 11816031
Terraced four-bay two-storey bank, c.1905, on a corner site retaining most original fenestration with single-bay two-storey side elevation to south-west and two-bay two-storey return to rear to north-...
Detached fifteen-bay two-storey rubble stone Gothic Revival hospital, built 1892, on a quadrangular plan about a courtyard comprising single-bay two-storey gabled entrance breakfront having single-bay...
Reg No: 50020130
Attached two-bay three-storey over basement former house with attic accommodation, built c.1880, with shopfront to front (south) elevation. Now in use as entertainment venue. Fish scale pattern mans...
Reg No: 50100233
Largely freestanding rectangular-plan two-storey art gallery, earliest (southern east-west) block (Dargan Wing) built 1858-4 and having twelve-bay south elevation with slightly projecting three-bay en...
Reg No: 15310209
Attached corner-sited four-bay two-storey bank, built c.1874, having a three-bay two-storey elevation to Mary Street (west) elevation. Roof hidden behind a raised parapet with a moulded ashlar limesto...
Attached five-bay three-storey bank, built c. 1860, having advanced bays to either end of the main façade (west). Renovated in 1901. Pitched roof behind parapet with cut stone coping over. Moulded...
Detached H-plan hospital, dated 1897, comprising central three-bay three-storey over basement entrance block, having central shallow breakfront and projecting single-storey arcaded porch, flanked by s...
Terraced six-bay three-storey bank building, built c.1911, having advanced bays to either end (east and west) with decorative round-headed gables over and with a canted bay shopfront/bank front to the...
Reg No: 40843017
Attached five-bay two-storey bank, built c.1875, having carved stone (former) balcony over central doorway to the main elevation (east). Single-storey flat-roofed extension to the rear (west). Hippe...
Main gateway serving St. Eunan’s College (see 40501090), erected c. 1909, comprising central vehicular entrance (no longer in use) flanked to the (north and south) by pedestrian entrances. Wrought- ...
Reg No: 50010511
Terraced five-bay four-storey bank building, built 1923, having double-height ground floor, three-bay central breakfront with portico to second and third floors and squat drum tower. Built for Hiberni...
Reg No: 12000084
Attached seven-bay double-height over projecting raised basement Classical-style courthouse, built 1792, originally detached incorporating fabric of earlier bridewell, 1566, to basement retaining fabr...
Reg No: 11814034
Terraced three-bay three-storey Classical-style former bank, c.1830, on a corner site retaining original fenestration to upper floors with two-bay three-storey side elevation to south. Renovated, c.1...
Reg No: 50100238
Detached rectangular-plan two-storey museum building, erected 1856-7, having three-bay front elevation, twelve-bay north elevation and ten-bay south elevation, three end bays of long elevations projec...
Terraced four-bay three-storey Classical-style bank, built 1922-3. Extensively renovated and amalgamated with building to north-east, c.1990. Flat-roof behind parapet wall. Materials not visible. ...
End-of-terrace two-bay four-storey over basement brick and render former townhouse, built c. 1830, with a front railed basement area and two-storey return. Probable M-profiled slate roof concealed beh...
Reg No: 21901312
Attached thirteen-bay three-storey former college, built in 1858, with Ionic portico and slightly projecting end bays to front, six-bay return to west and nine-bay return to east. Two-bay two-storey ...
Reg No: 60260150
Detached three-bay (three-bay deep) single-storey over raised basement house, extant 1837, on a T-shaped plan centred on (single-storey) prostyle distyle in antis portico; single-bay (single-bay deep)...
Reg No: 11814083
Terraced four-bay three-storey Classical-style bank, dated 1891, retaining early aspect. Hipped roof behind balustraded parapet with slate. Red clay ridge tiles. Cut-stone chimney stacks (on render...



















