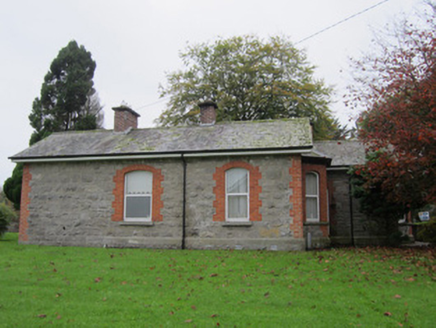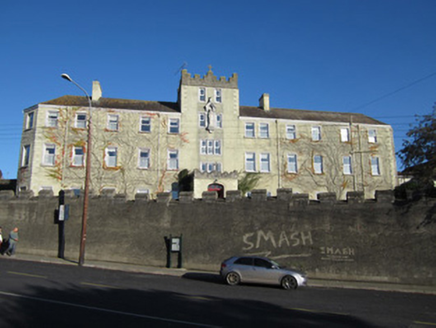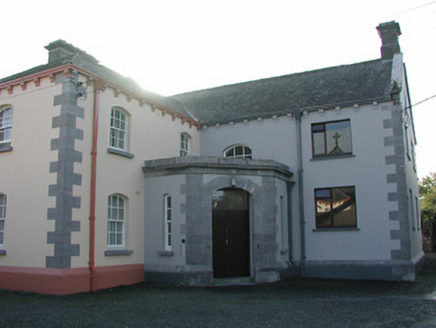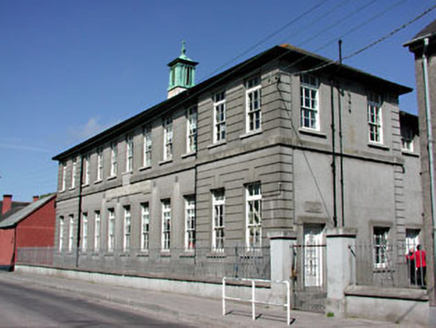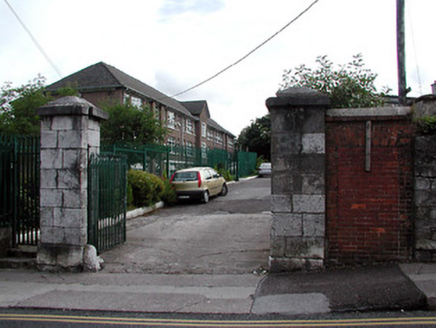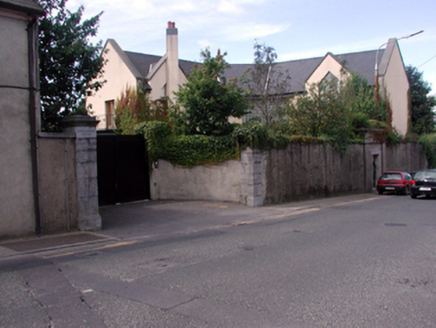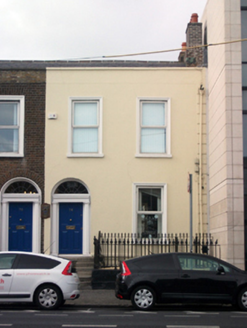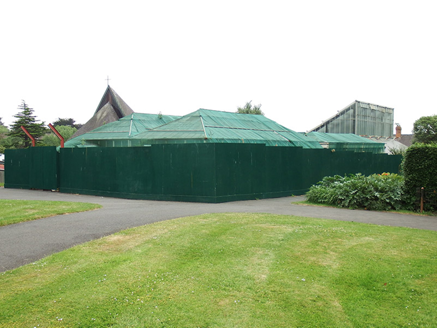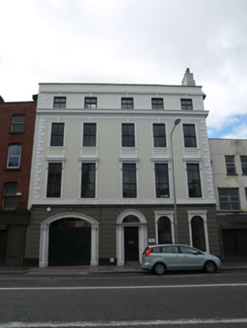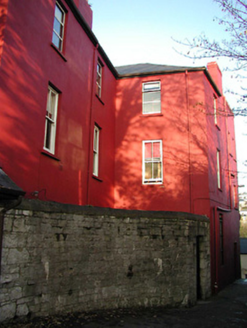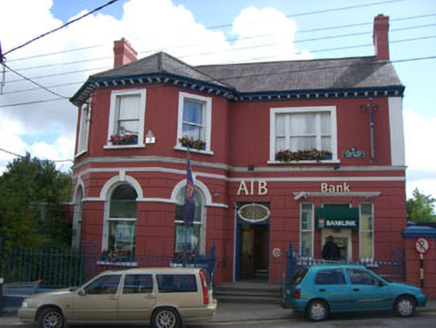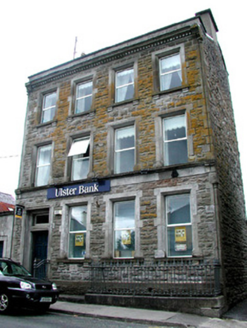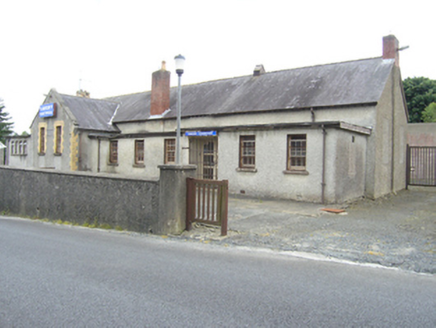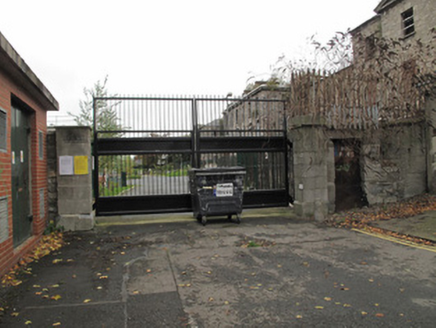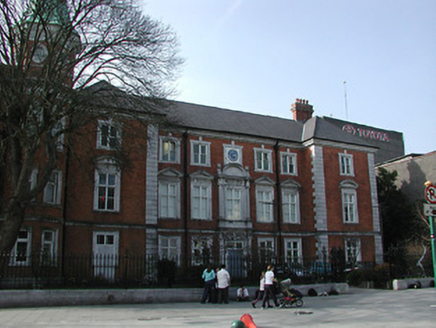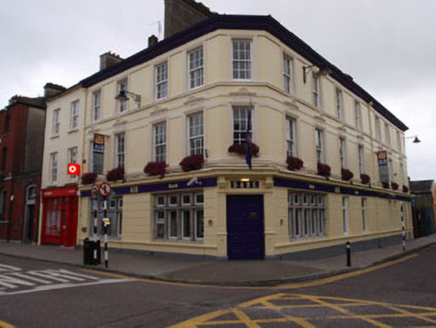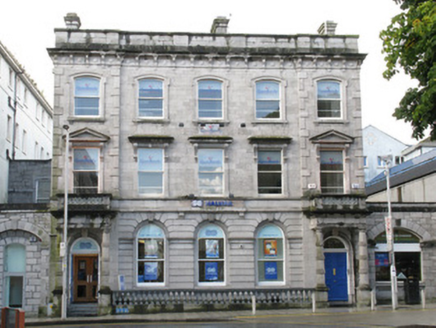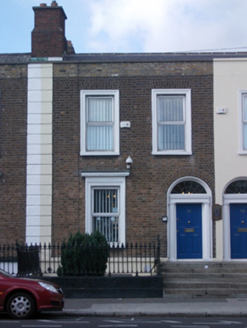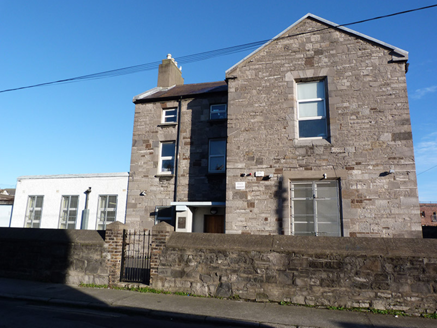Reg No: 41303042
Three-bay single-storey gate lodge, built c.1867, originally T-shaped but with additional pile built to south during early twentieth century to create two offset attached rectangular piles with canted...
Detached eleven-bay three-storey convent with basement, built 1888, having four-storey tower to mid-facade, external face flush with rest of main facade, with flat-roofed porch to front, and with cant...
Reg No: 12305005
Detached four-bay two-storey national school, dated 1876, on an L-shaped plan on a corner site comprising two-bay two-storey range to east having single-bay two-storey side elevation, two-bay two-stor...
Reg No: 14328010
Detached eleven-bay, two-storey national school, built 1924, with projecting terminating bays. Hipped slate roof with bellcote having copper vent with ball finial and cross. Rendered walls to centra...
Corner-sited three-storey bank, built c. 1860, with three-bay front façade having paired windows to end bays, having single-storey addition to west and two-storey return to rear. Hipped slate roof, ...
Reg No: 20504326
Pair of ashlar limestone gate piers, c. 1870, with limestone copings and wheel guard. Replacement railings and gates....
Reg No: 22830110
Remains of fever hospital, dated 1799, including: Gateway with dragged cut-limestone surround having chamfered reveals framing replacement wrought iron gate. Set in rendered screen with rendered pila...
Reg No: 50010092
Attached end-of-terrace two-bay two-storey house over raised basement, built c.1840, with two-storey shared rear return. Now in commercial use together with No.75, built as one of ten similar houses. ...
Reg No: 50130056
Complex of three glasshouses: 'Cactus House' at west, erected c. 1854; 'Aquatic House' at centre, erected c. 1890; and 'Fern House' at east c. 1966. All rectangular in plan. M-profile pitched and hipp...
Attached five-bay four-storey former public library, built 1884, incorporating earlier fabric, and having integral carriage arch to front (north) elevation. Now in use as offices. Hipped roof hidden b...
Reg No: 20512030
Terraced multiple-bay three-storey former laundry, built c. 1855, now in use as hostel. Pitched and hipped tile roof with rendered chimneystacks. Rendered walls. Some timber sash windows and replace...
Reg No: 20838041
Detached five-bay two-storey bank, built c.1920, having projecting canted end bay to north end of front (west) elevation. Pitched slate roof, hipped to canted end bay, having rendered chimneystacks, b...
Detached four-bay three-storey bank, built c.1870, with return and extensions to rear and abutting garage to north. Pitched roof concealed behind parapet wall with rendered chimneystacks. Coursed ro...
Detached ten-bay single-storey former school, built c.1925, with two-bay gabled advanced former porch to front and lean-to porch to rear. Later flat-roofed additions flanked advanced gabled porch. Pit...
Reg No: 50070339
Gateway to former lunatic asylum, erected c.1815, comprising square-profile ashlar limestone piers flanking recent double-leaf vehicular gate. Recess to inside corners of posts showing where original ...
Reg No: 20512753
Detached seven-bay three-storey former custom house, built 1724, with breakfront end bays. Now in use as art gallery. Pitched and hipped slate roofs with red brick chimneystacks. Red brick walls wi...
Reg No: 20846082
Corner-sited attached bank, built c.1900, having chamfered single-bay corner to north-west, four-bay elevation to north and seven-bay elevation to west. Possibly incorporating fabric of earlier buildi...
Reg No: 30314039
Almost freestanding five-bay three-storey over basement bank, built 1863, with arcaded round floor. Offices to upper floors. Limestone front and gable walls. Entrances to slightly advanced end bays, h...
Reg No: 50010093
Terraced two-bay two-storey house over raised basement, built c.1840, with two-storey shared rear return. Now in commercial use together with No.76, built as one of ten similar houses. M-profile natur...
Detached T-plan three-bay three-storey national school, built c. 1835, having projecting gable-fronted bay to southeast, extended to north and northwest ends and porches added to front (southwest) and...
