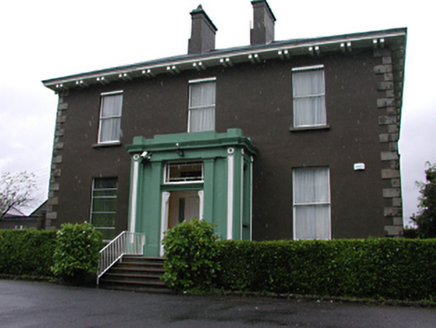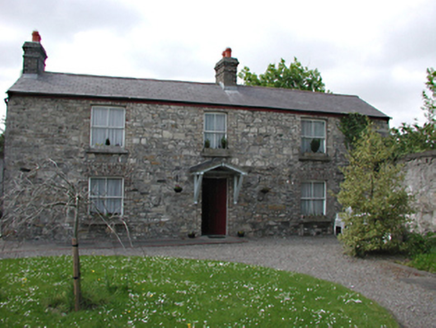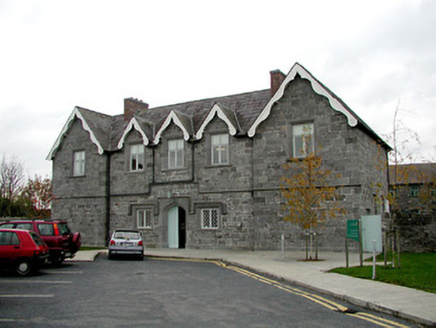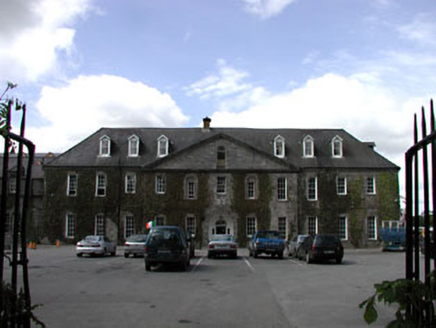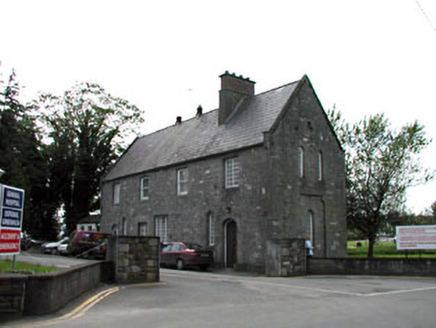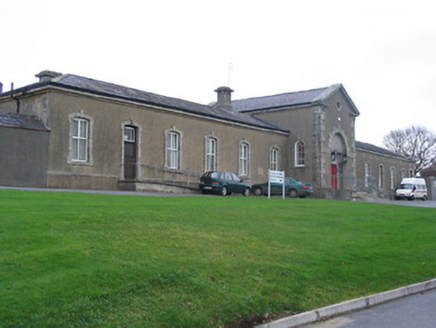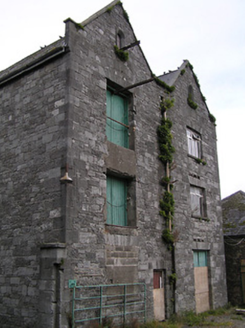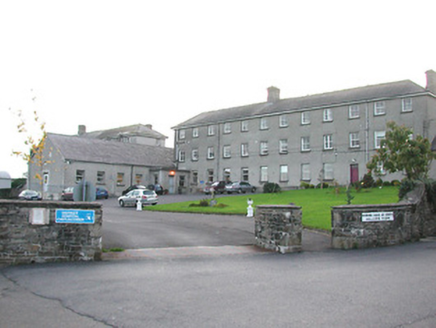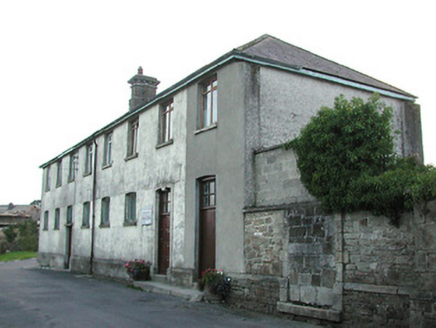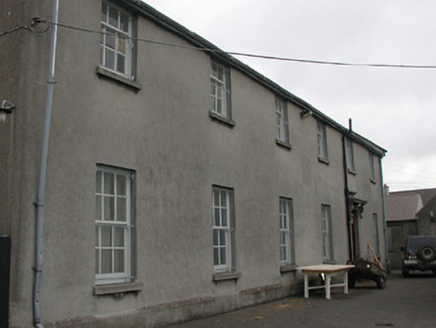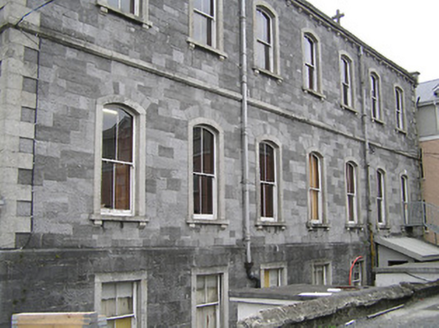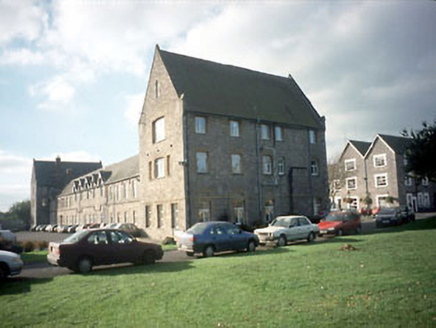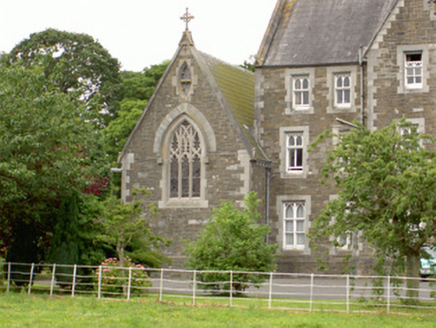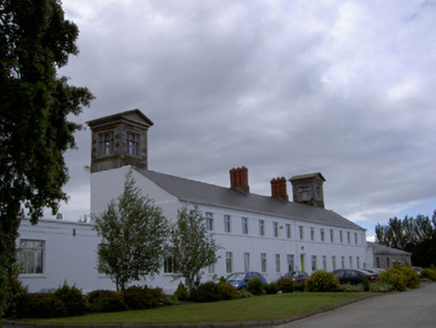Reg No: 11213013
Detached five-bay two-storey charter school, designed 1743; built 1744-5, on a U-shaped plan with single-bay two-storey projecting end bays. Closed, 1826. In alternative use, 1864-1954. For sale, 2...
Reg No: 11216034
Detached three-bay two-storey over basement former convent, c.1860, now in use as a hostel. Rendered, ruled and lined walls with raised cut stone quoins. Timber sash windows. Stained glass window t...
Reg No: 11203006
Detached three-bay two-storey former house, c.1815. Uncoursed rubble limestone walls, with brick repairs to south elevation and roughcast rendering to north elevation. Timber sash windows with brick ...
Reg No: 12314008
Union workhouse complex, built 1840-1; dated 1841; opened 1842, including: Detached five-bay two-storey "Front Block" on a H-shaped plan with single-bay two-storey gabled advanced end bays. Renovated...
Reg No: 11901104
Detached eleven-bay two-storey charter school with dormer attic, built 1732-7, on a U-shaped plan centred on five-bay two-storey pedimented breakfront; five-bay two-storey side elevations. Occupied, ...
Detached four-bay two-storey limestone built Gothic-style lodge, built 1840-1, retaining original aspect. Now in use as offices. Gable-ended roof with slate. Clay ridge tiles. Rendered chimney sta...
Reg No: 12317052
Union Workhouse complex, completed 1846, comprising: (i) Detached thirteen-bay single- and two-storey Classical-style entrance block comprising single-bay double-height gabled projecting central entr...
Remains of Union Workhouse complex, built 1840-1, on a symmetrical plan comprising: (i) Freestanding two-bay three-storey double gable-fronted block originally attached possibly forming terminating '...
Reg No: 12301066
Remains of Castlecomer Union Workhouse complex, built 1853-4, including: (i) Pair of twelve-bay three-storey blocks with five-bay single-storey perpendicular connecting range to centre forming T-shap...
Reg No: 12301067
Detached eight-bay two-storey building, built 1853-4. Renovated, c.1925, to accommodate use as offices. Part refenestrated, c.1975. Part refenestrated. Hipped slate roof with clay ridge tiles, red...
Reg No: 12002002
Detached six-bay two-storey industrial school, pre-1900. Now in use as school. Pitched slate roof with clay ridge tiles, rendered chimney stack, rendered coping, and replacement iron rainwater goods...
Attached seven-bay two-storey over raised basement building with dormer attic, built 1868, built as return wing to convent with single-bay two-storey lean-to lower flanking bay with half-dormer attic ...
Attached seven-bay two-storey over basement house with dormer attic, c.1725, originally detached comprising five-bay two-storey main block with single-bay two-storey bowed flanking end bays. Subseque...
Attached five-bay double-height over raised-basement single-cell private Catholic chapel, built 1868. Extensively renovated, 1994, to accommodate use as hostel. Hipped and pitched slate roof with cl...
Detached five-bay single-storey former national school, built 1887, with brick dressings, decorative timber barge boards, pointed window openings, leaded lights and entrance porch. Now in use as wome...
Detached seventeen-bay two-storey former workhouse, built 1840, to a design by George Wilkinson, with three-bay three-storey gabled projecting end bays. Two parallel ranges to rear with exposed rubbl...
Reg No: 14009397
Detached seven-bay three-storey former infirmary, built 1754, with inscribed plaque and limestone architrave surrounding square headed door opening. Altered c.1820 and twelve-bay two-storey ward wing...
Reg No: 13823020
Attached stone chapel, built c. 1870. Two-bay aisle to north between main convent and square-plan two-storey gabled stair tower to north-west, projecting single-storey gabled porch to south-west. Pi...
Reg No: 13823025
Detached T-plan multiple-bay former workhouse, built c. 1850, later used as vocational school, now in commercial use. Fifteen-bay two-storey east-facing main block with engaged pedimented square towe...
Reg No: 13619083
Detached five-bay two-storey red brick charitable building, built 1816. Rectangular-plan, west gable formed into pediment, identical building to north linked by formal entrance gateway to north-west,...

