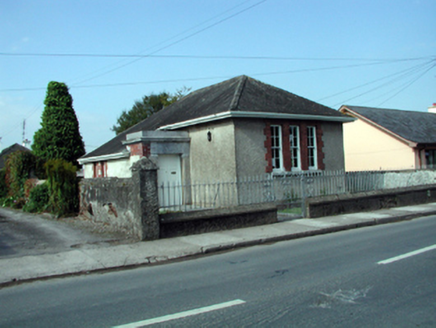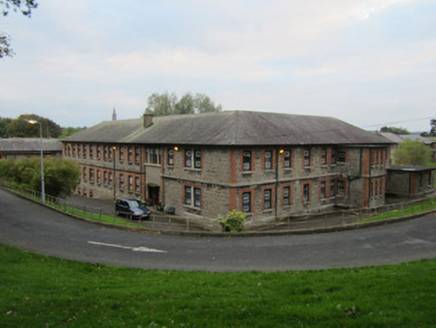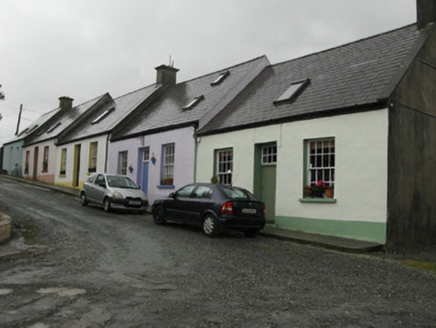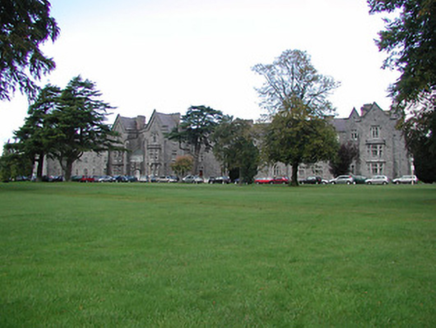Reg No: 15603170
Attached single-bay two-storey gable-fronted school, between 1840-88, with box bay window to right ground floor, and two-bay two-storey side elevations. Closed (struck-off), 1888. In use as Masonic ...
Corner-sited three-storey bank, built 1932, having chamfered one-bay corner at south-west, seven-bay west elevation and five-bay south elevation, with ashlar limestone engaged colonnade bankfront to g...
Detached single-bay single-storey Carnegie Free Library, opened 1910, retaining original aspect with two-bay single-storey side elevations, and single-bay single-storey recessed lower entrance bay to ...
Reg No: 50070506
Cast-iron weighbridge, dated 1922, comprising platform with embossed lettering to each end, set within cast-iron frame to cobbled footpath to front of former Richmond Penitentiary....
Reg No: 13305030
Detached five-bay two-storey bank, built c. 1872, having two-bay single-storey extension to the northeast. Pitched natural slate roof with bracketed eaves course and with rendered chimneystacks to ei...
Reg No: 41303047
Extensive two-storey building, over basement to part of north-east elevation, built c.1867, to plans by Dublin architect and civil engineer John McCurdy with S-shaped plan forming north-eastern wing o...
Reg No: 40001142
Detached neo-classical E-plan five-bay three-storey over basement school, built 1819, comprising gable-ended entrance block linked to parallel three-storey block of equal volume, without basement, for...
Reg No: 50130126
Semi-detached pair of three-bay single-storey houses with dormer attics, built c. 1920, with projecting single-storey gabled porches to front (west) elevation and modern two-storey flat-roofed extensi...
Terraced five-bay three-storey house, c.1775, with square-headed carriageway to right ground floor, and single-bay three-storey lower central return to south having two-bay three-storey gabled flankin...
Reg No: 30329006
Terrace of five three-bay single-storey former workers' houses, built c.1850, having slightly lower paired pitched-roof returns to rear. Now in use as commercial space and private residences. Pitched ...
Reg No: 50130264
Detached thirteen-bay three-storey E-plan former Christian Brothers college, dated 1900, facing west, having single-bay pedimented breakfront and slightly projecting two-bay ends with canted-bay windo...
Reg No: 12504168
Detached three-bay two-storey over raised basement former bank, built 1850, with recessed Doric surround doorcase approached by steps, two-storey lean-to and single storey flat-roofed extensions to si...
Reg No: 12400503
Detached three-bay two-storey farmhouse, extant 1808, on a T-shaped plan centred on single-bay single-storey flat-roofed projecting porch to ground floor; two-bay two-storey side elevations. Renovate...
Detached forty-one-bay two- and three-storey Elizabethan Revival lunatic asylum, built 1849-51, on a symmetrical plan comprising three-bay three-storey central block with single-bay two-storey lean-to...
Attached seven-bay three-storey former bank, built 1941, raised by two storeys c.1994. Now in use as hotel. Mansard attic storey addition set over ashlar granite entablature, profiled cast-iron rain...
Detached square-plan two-storey neo-Tudor-style house, built c. 1875, altered and extended c. 2000, having full-height lean-to abutment to north side; gabled breakfront to west, fronted by single-stor...
Reg No: 50130124
Detached four-bay two-storey L-plan former farmhouse, built c. 1838, with bowed south elevation, porch addition to west, abutments to re-entrant corner, and complex of outbuildings to east forming cou...
Reg No: 50130149
Detached twenty-two-bay three-storey former school building with dormer attic, built 1905-08, now in use as further education college. E-plan, main facade facing south and having full-height gabled pr...
Reg No: 50130161
Corner-sited detached two-storey bank, built 1932-5, having five bays to west elevation and seven to south, canted corner entrance bay to south-west with projecting flat-roofed porch (sides in line wi...
Reg No: 50080523
Gates and railings, erected c.1850, originally providing entrance to Mendicity Institute. Pair of square-profile carved granite piers with carved capping and neck, flanking double-leaf cast-iron gates...



















