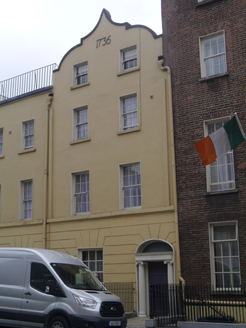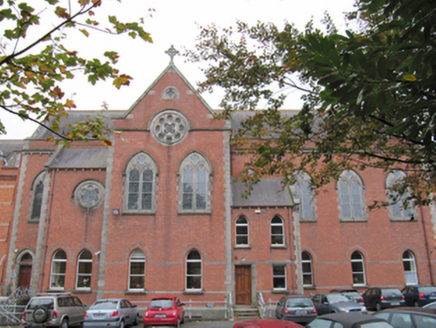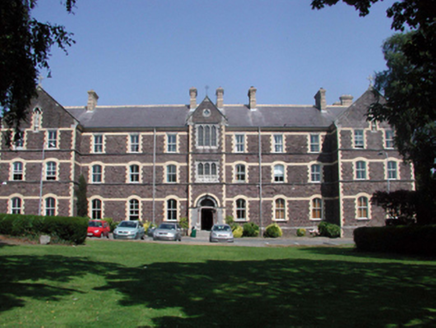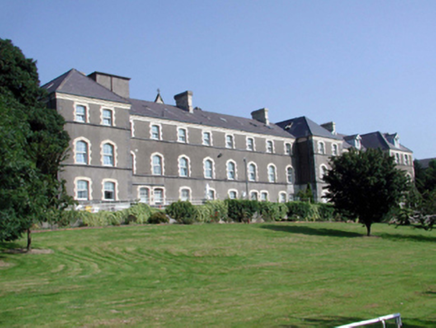Detached five-bay double-height Catholic chapel, built 1901, on a rectangular plan comprising four-bay double-height nave opening into single-bay double-height apse (east) on a half-octagonal plan wit...
Detached single-bay (three-bay deep) two-storey gable-fronted hospital, built 1847-51, on a T-shaped plan with single-bay single-storey porch abutting single-bay full-height turret (south). Adapted t...
Reg No: 50910261
Attached two-bay four-storey house over basement, built c. 1795 and remodelled 1850s, having narrow single-bay return to northwest. Hipped slate roofs, set behind parapet to Palace Street elevation, h...
Reg No: 50910293
Pair of two-pile semi-detached houses over basements, dated 1872. Now in use as office building, extended to west c. 2010. Pitched slate roofs, with blue/black clay angle ridge tiles, polychrome stepp...
Reg No: 30409528
Detached E-plan country house, built 1838 with two storeys over raised basement. Further floor and flat roof added c.1970. Now in use as healthcare institution. East (entrance) and west elevations a...
Detached five-bay three-storey Italianate style bank, built 1907, with advanced end-bays and single-storey wings, having return and recent single storey extension to rear. Hipped slate roof with rend...
Reg No: 50100166
Attached two-bay four-storey house, dated 1736, having two-storey rear return, and internally amalgamated with adjoining buildings as a hotel. Cruciform slate roof, hidden by curvilinear parapet with ...
Reg No: 50070335
Detached three-bay two-storey house, built c.1850, having two-storey return to rear. Pitched slate roof. Brown brick chimneystacks having clay chimneypots. Brown brick walls laid in Flemish bond to fr...
Reg No: 12318014
Terraced four-bay three-storey house with dormer attic, c.1775, possibly originally Royal Irish Constabulary barracks. Reroofed, c.1950, possibly with dormer attic added. Refenestrated. Now in part...
Terraced four-bay three-storey bank, built c.1860. Pitched natural slate roof, partially hidden behind a raised parapet/blocking course, having rendered chimneystacks (with terracotta pots over) to ei...
Reg No: 16003458
Freestanding complex-plan convent school, comprising seven-bay two-storey central block built c.1895; with chapel to first floor remodeled 1904, having full-height two-bay transepts, lower two-storey ...
Attached five-bay two-storey bank, built 1946, with central bowed Ionic portico to front (south-east) elevation flanked by full-height breakfronts, having single- and two-storey flat-roofed returns to...
Reg No: 20841031
Attached three-bay three-storey former bank, built c.1920, with bank front and integral rear-access entranceway to ground floor. Now in use as commercial premises. Carved limestone parapet to pitche...
Detached eleven-bay three-storey convent with dormer attic, c.1880, possibly over basement retaining original fenestration comprising seven-bay three-storey main block with single-bay three-storey gab...
Reg No: 22830221
Detached eighteen-bay three-storey convent with dormer attic, c.1900, on a complex plan comprising four-bay three-storey entrance block with two-bay three-storey advanced flanking bays, eight-bay thre...
Attached four-bay three-storey Tudor Revival style bank, built c.1910, with three-storey return to rear. Pitched slate roof with pair of half-dormers, sandstone chimneystacks over party walls, render...
Freestanding three-bay single-storey square-plan school building over basement, built c. 1850, having gabled porch to north end and later extensions to west and south. Now vacant. Pitched slate roof w...
Reg No: 50910200
Attached five-bay five-storey bank over concealed basement, built 1930-1, with bank-front to ground floor. Flat roof, hidden behind brick parapet with granite coping, having Portland stone band below ...
Reg No: 15302037
Detached three-bay two-storey Regency Revival-style bank building, built c.1878. Modern single-bay single-storey flat-roofed extension attached to the east end. Pitched natural slate roof with wide ov...
Reg No: 50011043
Terraced three-bay four-storey house over basement, built c.1798, with three-bay two-storey flat-roofed brick rear return with basement. Built as one of three houses at centre of terrace lining east s...



















