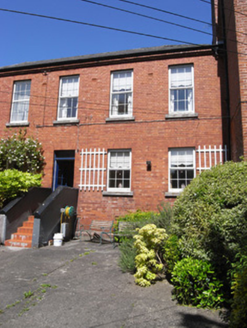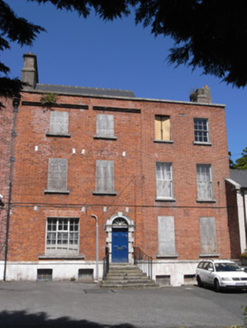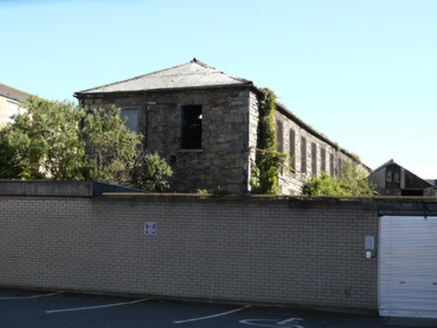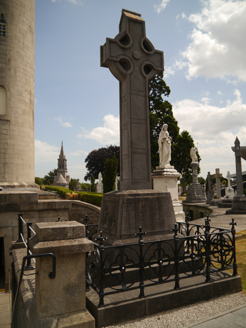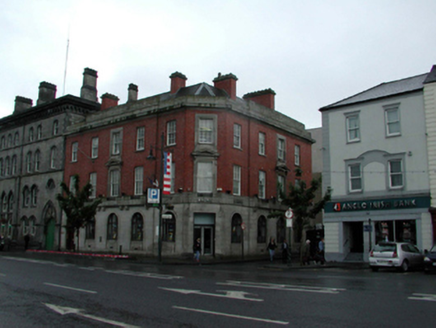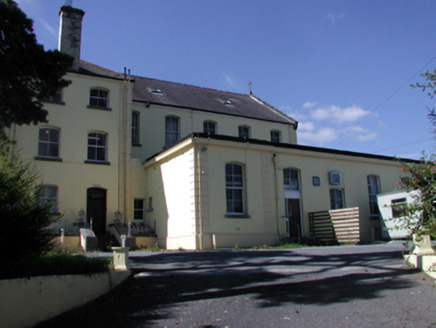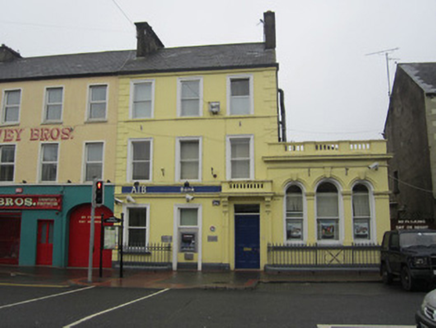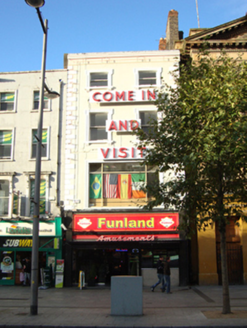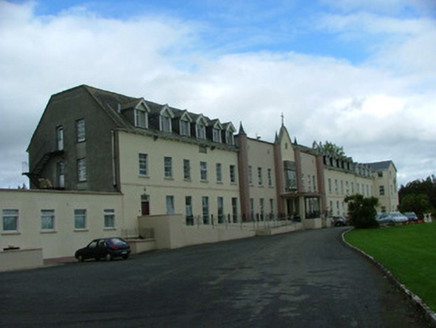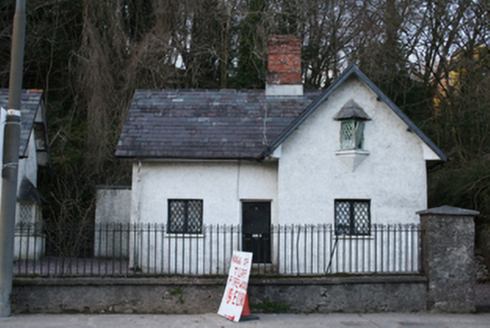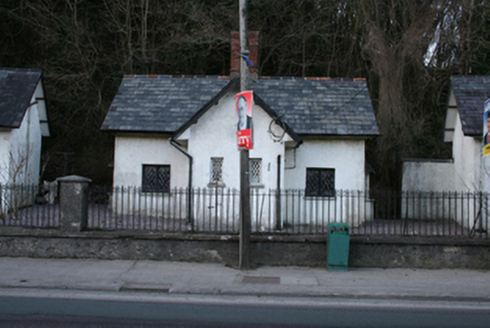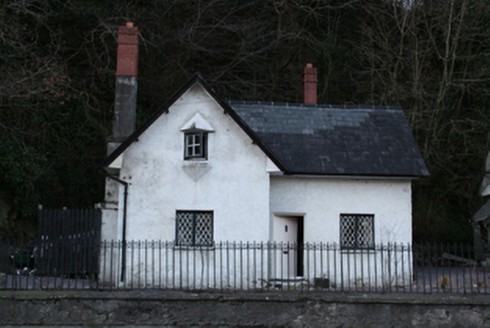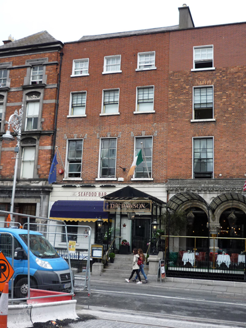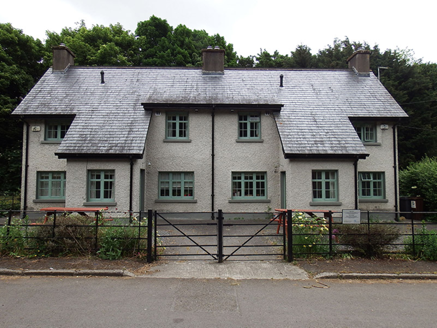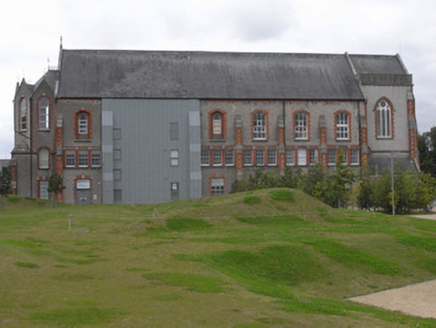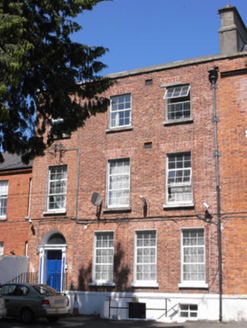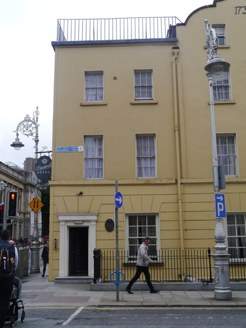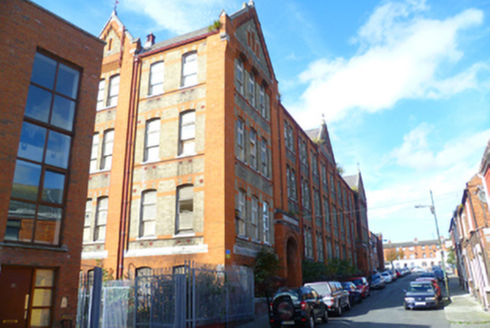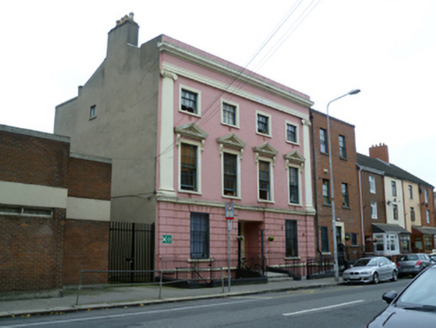Terraced three-bay two-storey former orphanage building, built c.1900, as one of pair. Now in use as house. Natural slate roof, pitched to west, hipped to east with tall red brick chimneystack abuttin...
Terraced two-bay three-storey house over basement, built c.1820, as one of pair. Easternmost two bays added later. Subsequently forming part of orphanage, now vacant. Double-pile pitched artificial sl...
Reg No: 50080342
Attached two-bay two-storey warehouse, built c.1830, having fourteen-bay west elevation, and single-storey extension with pitched corrugated-iron roof to west elevation. Now disused. Remains of hipped...
Freestanding limestone Celtic cross funerary monument, erected c. 1871 in memory of Very Rev. John Spratt D.D. Plain stepped base, chamfered tapered plinth with raised panels, that to front having ins...
Reg No: 21522006
Detached single-bay aediculated limestone ashlar mausoleum, built c. 1880, in the Doric order, to form a miniature classical temple. To north and south elevations Doric piers support entablature compr...
Reg No: 22504037
End-of-terrace ten-bay three-storey bank with attic, c.1915, on a corner site retaining original aspect comprising three-bay three-storey elevation to north-east having single-bay three-storey recesse...
Reg No: 22830213
Detached seven-bay three-storey over basement convent school with dormer attic, c.1900, retaining original aspect with two-bay single-storey advanced end bay to north-east, six-bay single-storey flat-...
Reg No: 41308014
Terraced three-bay three-storey bank building, built c.1830, with three-bay single-storey addition of 1880 to designs by Samuel Close, three-bay three-storey gabled extension to rear, north, elevation...
Reg No: 50010530
Terraced two-bay four-storey house over basement, built c.1750, now in use as amusement centre/arcade, with recent shopfront to ground floor. Flat roof with hipped component to north hidden behind ren...
Reg No: 14806019
Detached seven-bay two-storey former country house, built c.1750. Converted for use as a convent in 1922 and later used as a boarding school. Now in use as a nursing home. Gothicised façade with c...
Reg No: 20860012
Detached three-bay single-storey with attic former almshouse, built c.1820, with gable-fronted projecting end bay. Currently unoccupied. Pitched slate roofs with brick chimneystacks having platbands...
Reg No: 20860013
Detached three-bay single-storey with attic former almshouse, built c.1820, with gable-fronted projecting central bay to east and canted bays to north and south. Currently unoccupied. Pitched slate ...
Reg No: 20860014
Detached three-bay single-storey with attic former almshouse, built c.1830, with gable-fronted end bay. Currently in use as private house. Pitched slate roofs with brick chimneystacks having platban...
Reg No: 50100126
Attached three-bay four-storey former house over basement, built c. 1780, rear addition being c. 1890, remodelled 1990. Now in use as hotel. Fully abutted to rear. Artificial slate roof, behind red br...
Reg No: 50130125
Pair of semi-detached three-bay two-storey houses, built c. 1920, with single-storey catslide projections to middle bays at front (west) and rear elevations. Pitched slate roof with clay cockscomb rid...
Reg No: 50060140
Freestanding triple-height seven-bay Gothic-Revival former chapel, built 1868, with three-stage gabled entrance tower and three-storey chancel. Now in use as school. Pitched natural slate roof set beh...
Terraced three-bay three-storey former house over basement, built c.1820, as one of pair. Probably originally two-bay with third bay added in following decades. Full-height rear return. Later in use a...
Reg No: 50100167
Corner-sited two-bay three-storey former house, built c. 1736, with long two-bay side elevation and having single-bay return to rear. Now amalgamated into terrace of similar buildings in use as a hote...
Reg No: 50011144
Detached multiple-bay three-storey school over basement, built 1910-12 and dated 1910, with three gabled breakfronts and pair of entrance porches. Designed by Ashlin & Coleman. Now partially in use as...
Reg No: 50011148
End-of-terrace four-bay three-storey neoclassical former Carpenters' Asylum, with exposed basement, built c.1840. Pitched roof with replacement concrete tiles behind rendered parapet wall. Concrete co...
