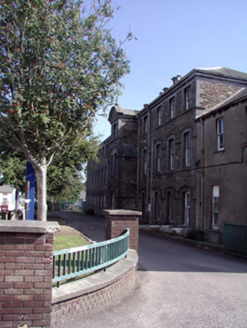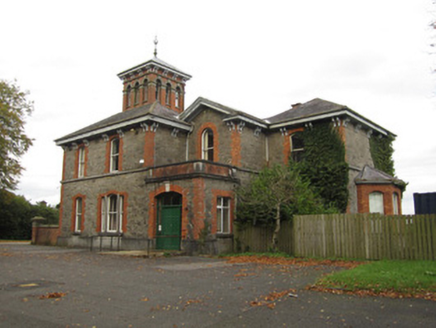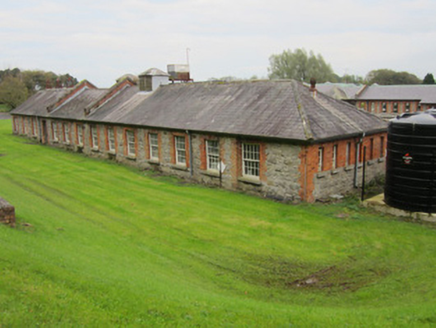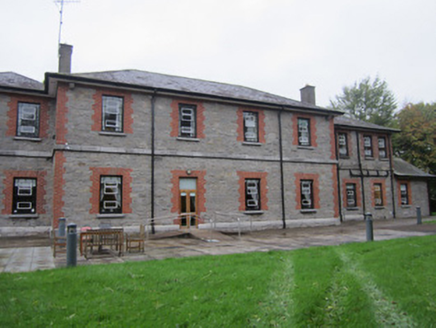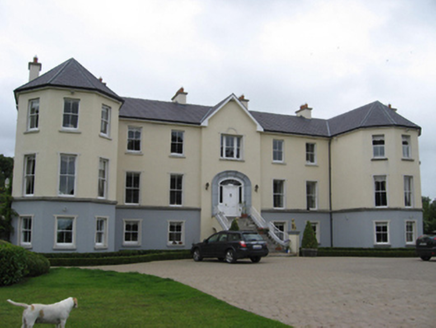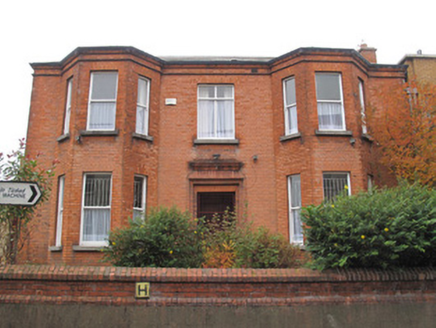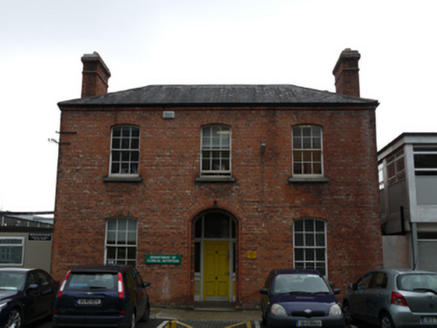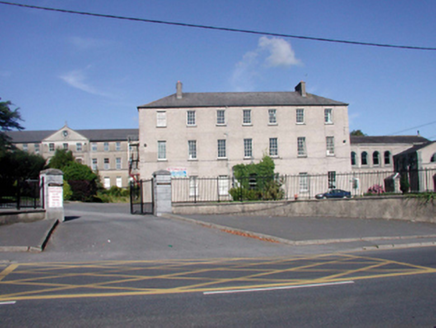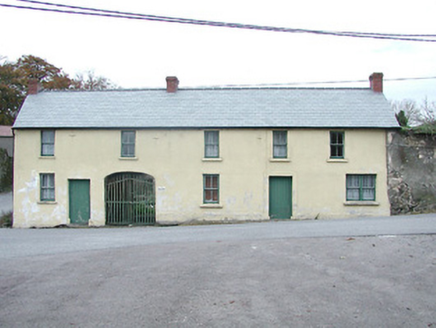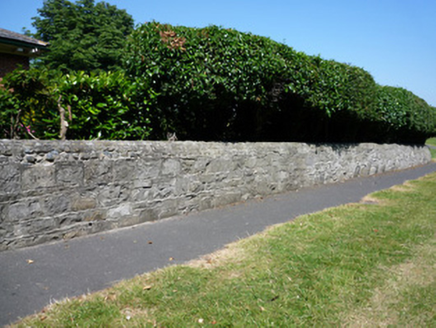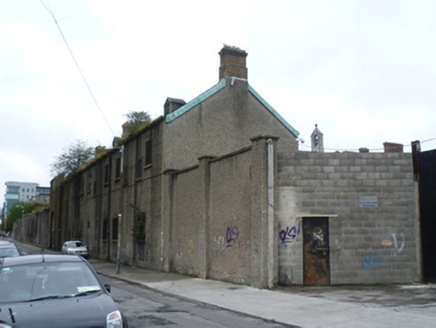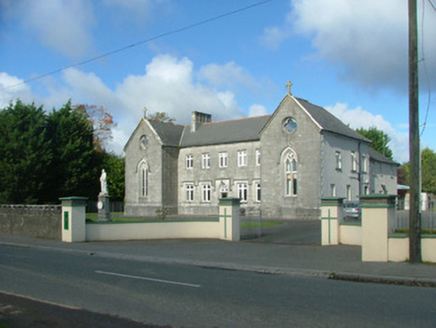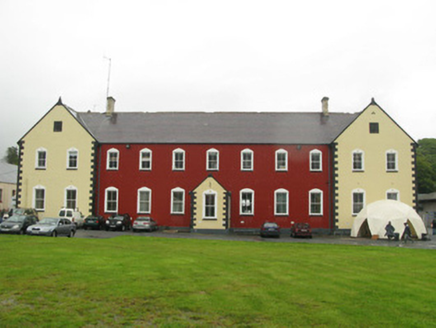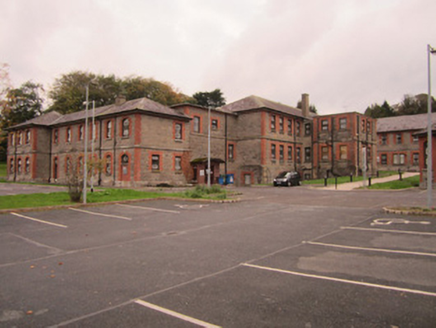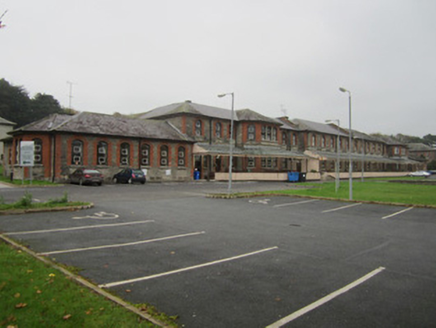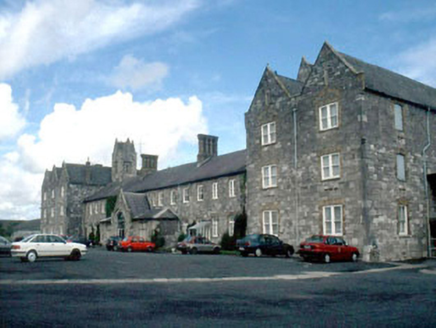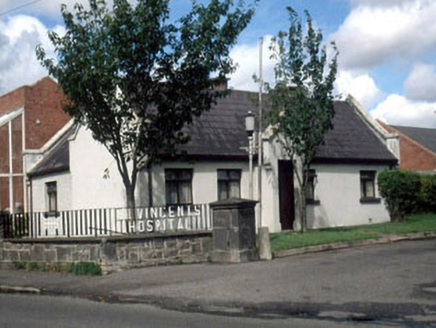Detached ten-bay two-storey former school, built 1854, now in use as community centre. Pitched slate roof with ashlar limestone chimneystacks, eaves course and copings. Snecked sandstone walls havin...
Pier, built 1912-5, on a cranked L-shaped plan with mass or reinforced concrete battered walls having mass or reinforced concrete chamfered coping supporting cast concrete mooring posts. Set extendin...
Detached fifteen-bay three-storey rubble stone Magdalene laundry, c.1890, retaining original fenestration with single-bay three-storey pedimented higher entrance bay, single-bay full-height advanced b...
Reg No: 41303043
Irregular-plan two-storey medical superintendent's house, built c.1880, having stepped-plan four-bay front, west, elevation with flat-roof porch occupying middle re-entrant corner, three-bay stepped-p...
Reg No: 41303046
Fourteen-bay single-storey building, built c.1867, with at least three small extensions to south-east, and with adjoining three-bay two-storey building on lower ground level to south-east with single-...
Reg No: 41303051
Nine-bay two-storey building, built c.1867, with four-bay central block having recessed flanking bays and single-storey pavilions to each end of south-east façade. These originally connected to retur...
Reg No: 30410904
Detached three-storey house, built c.1870, comprising five-bay central block with entrance breakfront to middle bay accessed by flight of steps to entrance at first floor level, flanked by projecting ...
Detached seven-bay three-storey college building, built 1955, with shallow three-bay entrance breakfront to main (south) elevation, three-bay end elevations; slightly lower return block with ten bays ...
Reg No: 50070340
Detached three-bay two-storey former workhouse master's house, built 1898, having full-height canted-bays to front (south) elevation. Hipped slate roof with red brick chimneystacks. Cast-iron rainwate...
Reg No: 50080173
Detached double-pile three-bay two-storey former house, built c.1890, having two-storey return to rear (south) elevation. Now in hospital use. M-profile hipped slate roof having moulded red brick eave...
Reg No: 22830214
Detached seven-bay three-storey convent, c.1850, possibly over basement retaining original fenestration with four-bay three-storey side elevations, and ten-bay three-storey return to north-west. Reno...
Reg No: 12312013
Detached six-bay two-storey Royal Irish Constabulary barracks, c.1800, on a corner site with elliptical-headed carriageway to ground floor. Converted to residential use, c.1850, and possibly subseque...
Boundary wall and drainage ditch, built c.1765. Irregular plan random coursed and squared limestone rubble walls to inner perimeter, over rubble stone core and generally topped with render and inset w...
Reg No: 50011151
Detached two-storey eleven-bay brick building, built c.1860, as part of Our Lady of Charity Refuge Convent, fronting onto Railway Street and forming part of southern boundary of convent. Currently not...
Reg No: 14908005
Detached five-bay two-storey monastery, built in 1854, with flanking projecting gable-fronted bays to east and west and returns and extensions. Situated within its own grounds with outbuildings to ea...
Reg No: 30329005
Detached L-plan two-storey industrial school, with basement, built 1887, with eleven-bay façade having slightly projecting gable-fronted two-bay ends, and projecting porch, and having eleven-bay elev...
Reg No: 41303049
Extensive two-storey building, over basement to part of south-west elevation, built c.1867, to plans by Dublin architect and civil engineer John McCurdy with S-shaped plan forming south-western wing o...
Reg No: 41303050
Generally linear twenty-eight-bay, two-storey building, built c.1867, to plans by Dublin architect and civil engineer John McCurdy, with six-bay single-storey wings to north-east and south-west ends h...
Reg No: 11500015
Freestanding former workhouse, built 1843, now local hospital. Eighteen-bay two-storey front with two- and three-bay three-storey projecting wings. Projecting single-storey gabled porch with single-...
Reg No: 11500020
Formerly detached five-bay single-storey hospital gate lodge, built c. 1845, as workhouse lodge with extension to rear. Now in use as sheltered housing....
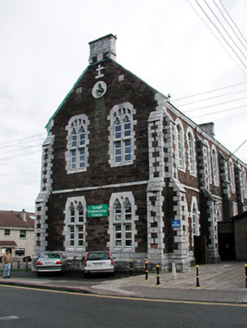
![Cé Heilbhic [Helvick New Pier], HELVICK, Heilbhic [Helvick], Co. WATERFORD](https://www.buildingsofireland.ie/building-images-iiif/niah/images/survey_specific/fullsize/22825009_1.jpg)
