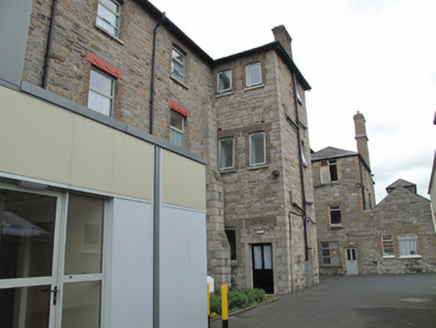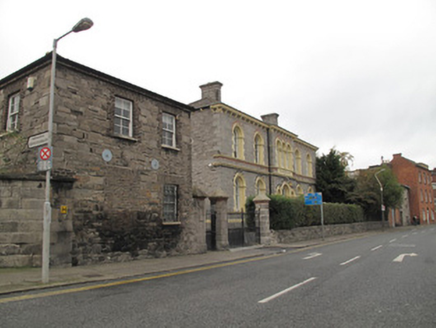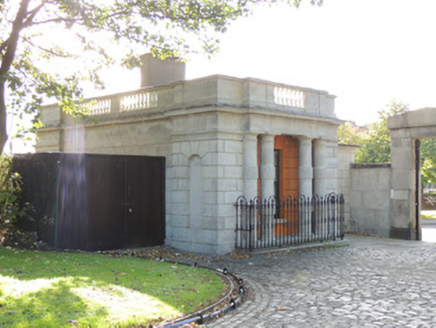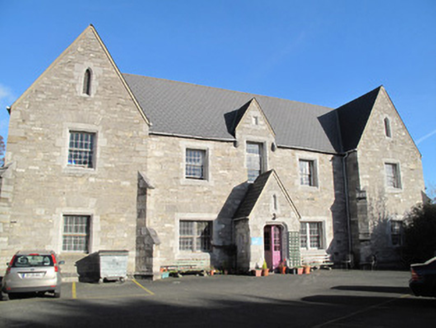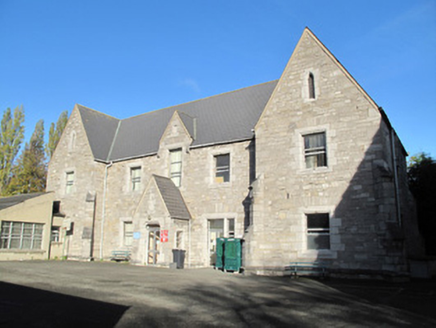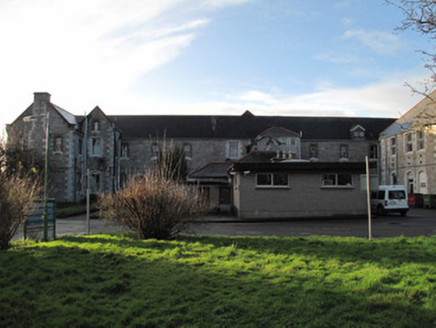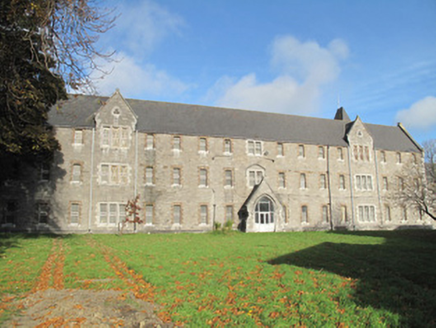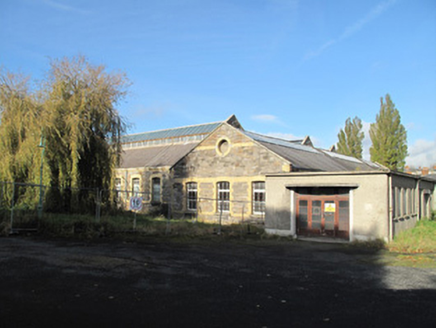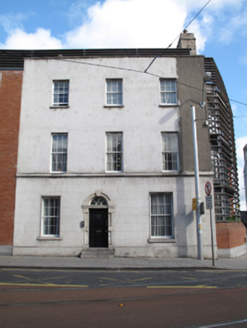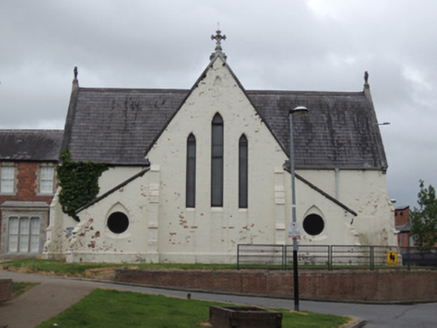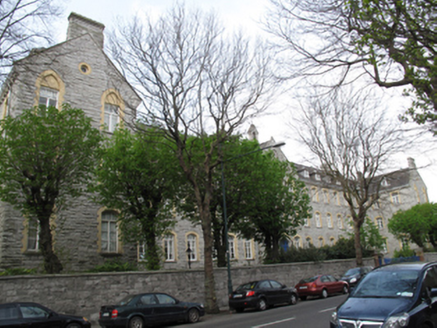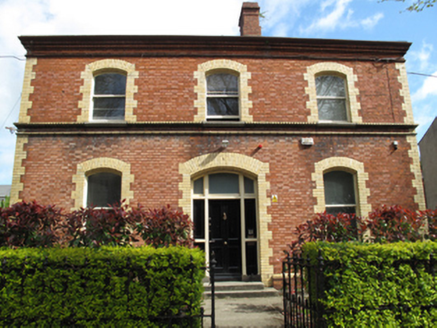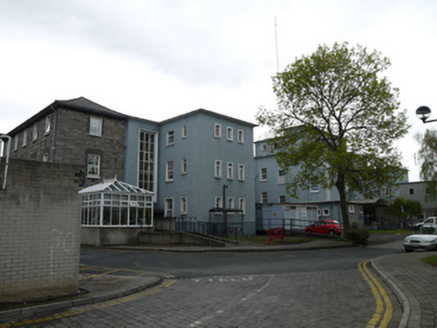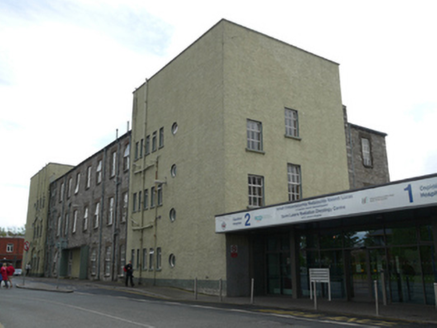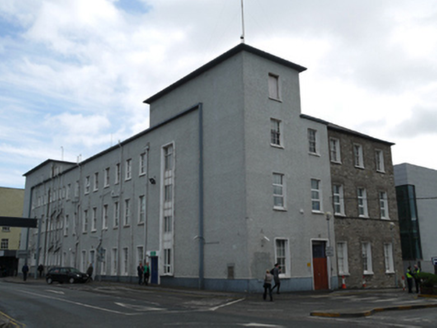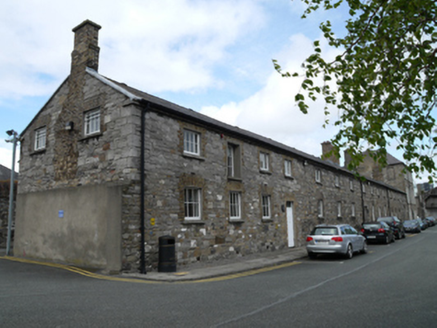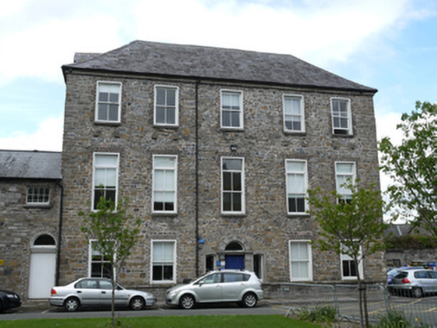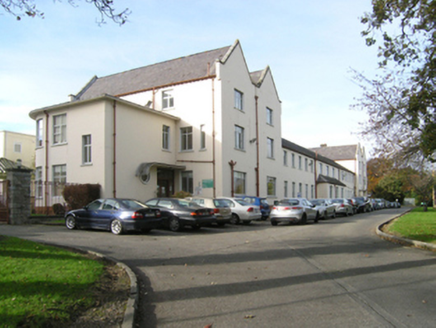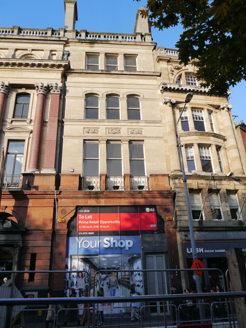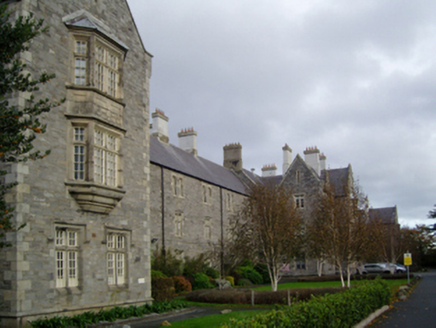Reg No: 50070342
Detached irregular-plan multiple-bay three-storey former workhouse, built 1879, having full-height single-bay projections and three-bay three-storey extension with single-storey block to front (south)...
Reg No: 50070345
Pair of two-storey gate lodges flanking gates and railings to Carmichael House, built c.1860, incorporating earlier fabric, comprising two-bay lodge to west and single-bay lodge to east, each having a...
Reg No: 50070348
Detached single-bay single-storey gate lodge, built c.1845, having lower flat-roofed addition to west elevation, and later extension to rear (south). Now in use as offices. Hipped slate roof, cement r...
Reg No: 50070357
Detached E-plan five-bay two-storey infirmary, built c.1850, having gabled breakfronts to either end of front (south) elevation, central gabled porch to front with half-dormer window over, full-height...
Reg No: 50070359
Detached five-bay two-storey infirmary, built c.1850, having gabled breakfronts to either end of both front (south) and rear (north) elevation, central gabled porch to front, having half-dormer window...
Reg No: 50070360
Detached complex-plan two-storey multiple-bay hospital building, built c.1870, remodelled 1898, having cruciform-plan block to east, with gabled breakfronts to side elevations of south wing, and cante...
Reg No: 50070362
Detached double-pile twenty-one bay three-storey hospital, built 1854, having gabled bays to front (south) and rear (north) elevations, and single-storey gabled porch to front elevation, eight-bay two...
Reg No: 50070363
Detached former laundry, built c.1895, comprising four adjoined gabled ranges, boiler house adjoining north-west elevation, gabled block and recent single-storey corridor to south-east elevation. Pitc...
Formerly terraced three-bay three-storey house, built c.1780, having recent extension adjoining rear (north) elevation. Now end-of-terrace, and in use as residential care centre. Recent flat roof over...
Attached cruciform-plan Roman Catholic church, built c.1860, having four-bay nave, full-height chancel and transepts, sacristies to north-east and south-east re-entrant corners of transept with lean-t...
Detached H-plan twenty-one-bay three-storey convent with raised basement and dormer attic, built 1883, having gabled central breakfront to front (north) elevation and gable-fronted east and west wings...
Reg No: 50080132
Detached three-bay two-storey presbytery, built c.1895, now in use as residential home. Lean-to extension to rear (north) elevation. Hipped slate roof, having hipped returns to rear, with red brick ch...
Detached nineteen-bay three-storey former workhouse dormitory, built c.1860, having projecting wings to east, and full-height later extension, built c.1950, to full-width of front (east) elevation, ha...
Detached twelve-bay three-storey former workhouse school, built c.1860, having eight-bay breakfront to front (north) elevation, flanked by multiple-bay four-storey twentieth-century extensions on eith...
Multiple-bay three-storey former infirmary, built c.1805, having breakfronts to either end and pedimented breakfront to rear (south) elevation. Twentieth-century three- and four-storey extensions to f...
Reg No: 50080177
Attached sixteen-bay two-storey former workhouse linen factory, built c.1730, having recent full-width single-storey extension to rear (west) elevation. Attached at north end to former workhouse maste...
Attached five-bay three-storey former workhouse master's house, built c.1740, having later three-storey flat-roofed return to rear (west) elevation, attached at south to former linen factory. Now in t...
Remains of Union Workhouse complex, built 1841; opened 1841, including (east): Detached fifteen-bay two-storey "Front Block" on a H-shaped plan centred on three-bay single-storey projecting porch to g...
Reg No: 50910186
Attached single-bay four-storey former bank manager's house with dormer attic, built c. 1905. Converted for retail and office use. Currently vacant (Sept 2015). T-plan pitched roof, hipped to west wit...
Detached seventeen-bay three-storey over basement asylum, built 1847-51, on an elongated H-shaped plan with single-bay (five-bay deep) three-storey gabled projecting end bays centred on three-bay thre...
