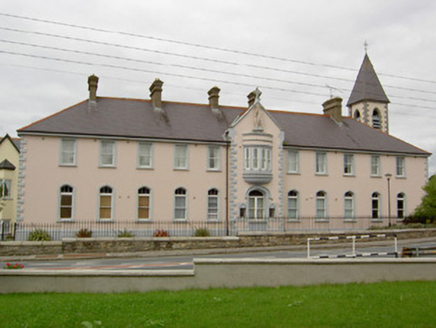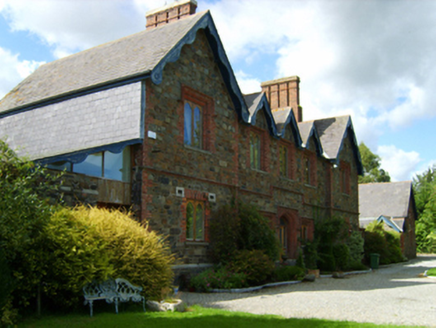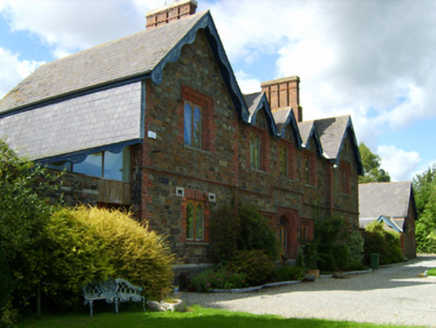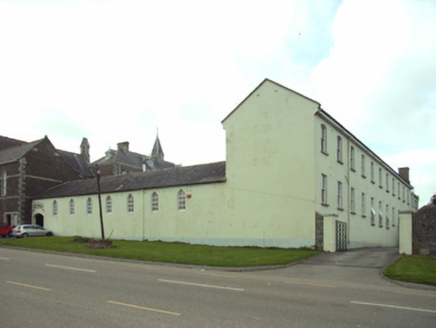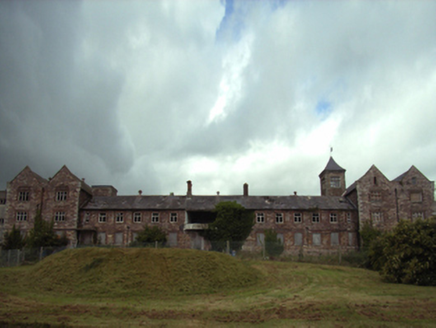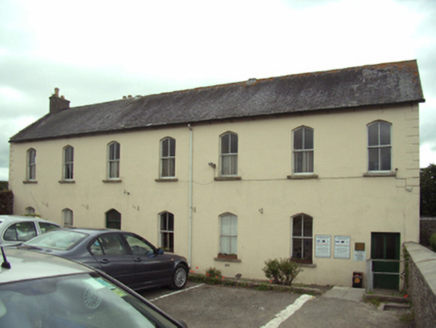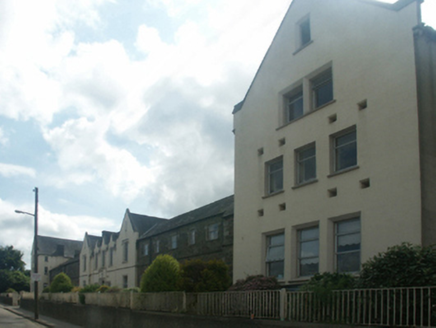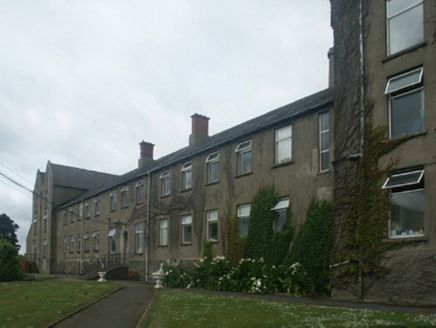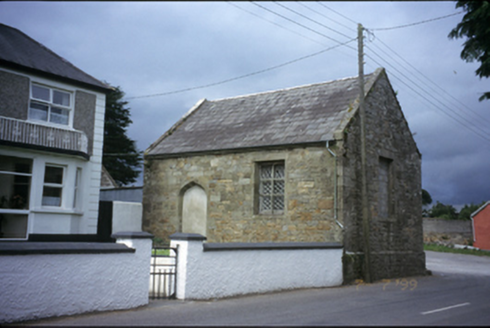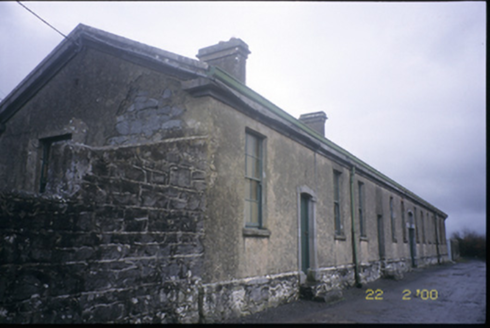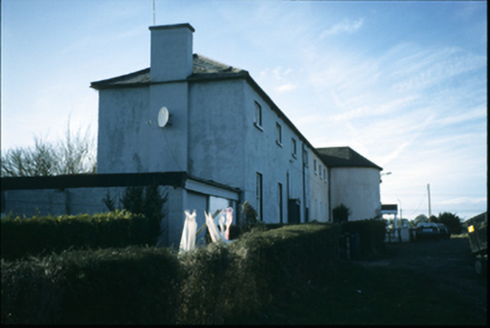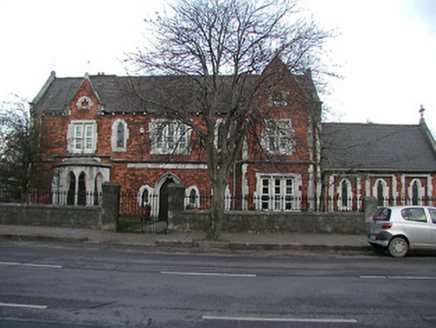Reg No: 13007038
Detached three-bay three-storey house, built c. 1750 and remodeled c. 1860, having single-bay single-storey porch with flat roof to the centre of the front elevation (north). Renovated c. 1994. For...
Reg No: 13008019
Range of three three-bay single-storey military buildings, formerly in use as cook house and laundry, built c. 1820, now in use as outbuildings. Two-bay single-storey outbuilding attached to the east...
Reg No: 13303029
Detached eleven-bay two-storey former convent, built 1869, having a central single-bay gable-fronted breakfront to the centre of the main elevation (east). Central two-storey return to the rear (west...
Detached two-bay two-storey gable-fronted hall, dated 1910, with single-storey lateral wings. Now in use as courthouse. Two-bay two-storey caretaker's house attached to right....
Reg No: 13001034
Detached two-bay single-storey gate lodge on L-shaped plan, built c. 1860, having projecting gable-fronted bay to the west end of the main façade (south) and to the east elevation. Later lean-to (en...
Reg No: 12900354
Gable-fronted Masonic Lodge, c. 1870, on an L-shaped plan....
Reg No: 15701132
Remains of Union Workhouse complex, built 1840-1; opened 1842, including: Detached five-bay two-storey "Front Block" on a H-shaped plan with single-bay full-height gabled advanced end bays. Occupied,...
Reg No: 15701133
Remains of Union Workhouse complex, built 1840-1; opened 1842, including: Detached single-bay (single-bay deep) single-storey gable-fronted "cottage" with half-dormer attic on an L-shaped plan with si...
Attached eleven-bay two-storey laundry, built 1887, on a U-shaped plan; pair of eight-bay two-storey (north) or eight-bay single-storey (south) returns (west). Now in alternative use. Pitched slate ...
Reg No: 15607045
Remains of Union Workhouse complex, built 1840-2; dated 1841; opened 1845, including: Detached nineteen-bay two- and three-storey "Accommodation Block" on a symmetrical plan with two-bay (three-bay de...
Reg No: 15607046
Remains of Union Workhouse complex, built 1840-2; dated 1841; opened 1845, including: Detached nineteen-bay two-storey infirmary on a rectangular plan. Adapted to alternative use, 1923. Closed, 1992...
Archival Description [Demolished 2015]: Detached seven-bay two-storey industrial school, built 1860, on a quadrangular plan; seven-bay two-storey parallel block (east). Closed, 1967. In alternative ...
Detached nineteen-bay two- and three-storey "Front Block", built 1841-2; dated 1842; opened 1842, on a symmetrical plan centred on five-bay two-storey breakfront with single-bay two-storey gabled adva...
Detached nineteen-bay two- and three-storey "Accommodation Block", built 1841-2; dated 1842; opened 1842, on a symmetrical plan with two-bay (three-bay deep) three-storey double gabled projecting end ...
Reg No: 20402818
Group of detached cut-stone sandstone buildings originally part of Scarriff Union Workhouse complex, built c. 1845. Two-bay single-storey lodge, now in use as outbuilding. Gable-fronted single-bay t...
Reg No: 20300314
Detached fifteen-bay single-storey building, built c. 1845, originally part of Corrofin Union Workhouse. Pitched slate roof with concrete ridge tiles, limestone eaves course, cast-iron rainwater good...
Reg No: 20301227
Terraced three-bay four-storey hotel, built c. 1820, subsequently used as Sisters of Mercy orphanage and later used as a Christian Brothers school (1874). Now in residential use. Rendered chimneysta...
Reg No: 20007108
Four-bay two-storey building, built c. 1845, as an extension to former fever hospital, built c. 1825. In use as auxiliary workhouse in 1855. In use as militia barracks from 1895 to 1911. Now formin...
Reg No: 16401317
Detached five-bay single-storey roughly L-shaped former dower house, built c.1795, possibly originally consisting of a long single storey range but extended and partly formalised with five bay extensi...
Detached four-bay two-storey brick building, built 1858, with Gothic-Tudor style brick facade having limestone dressings, gabled bay, mullioned windows, and wings to side and rear, set in private grou...


