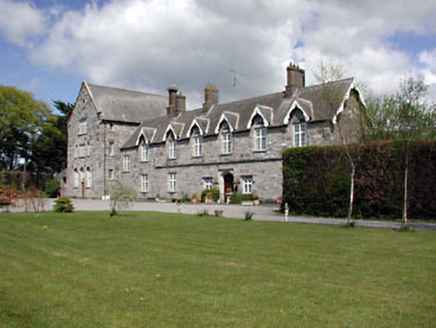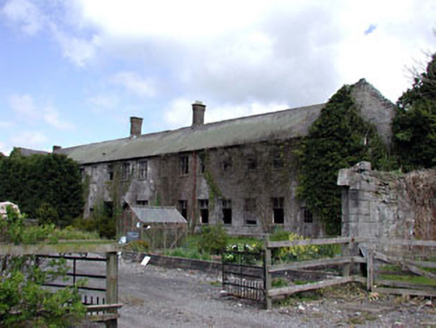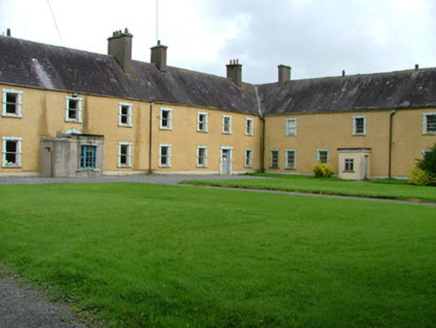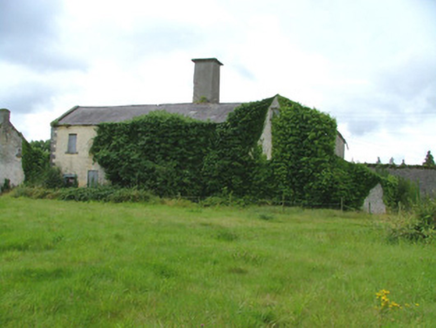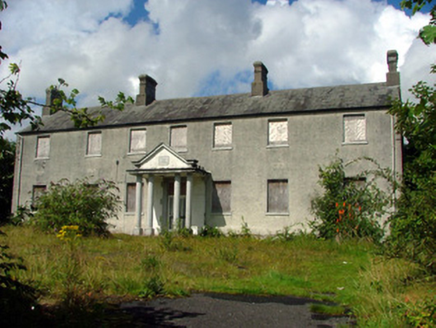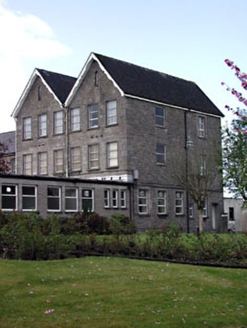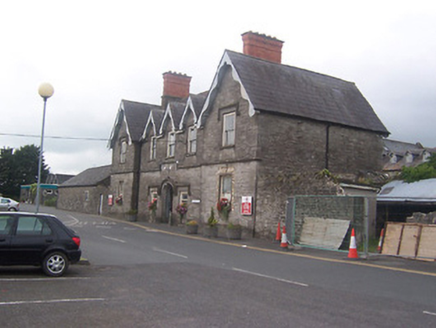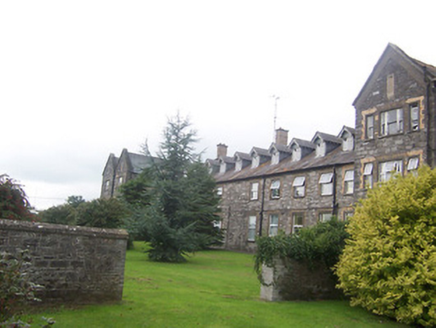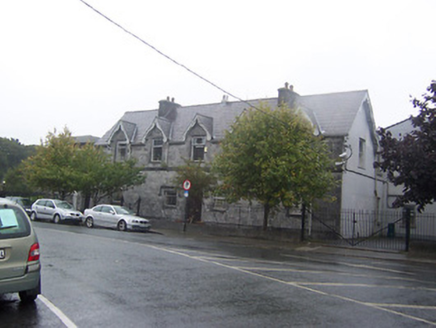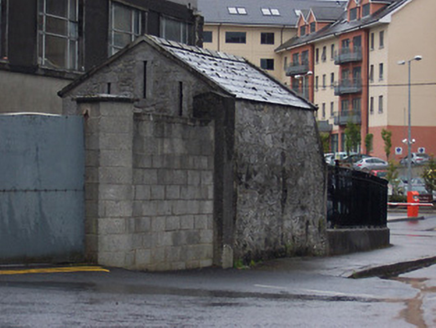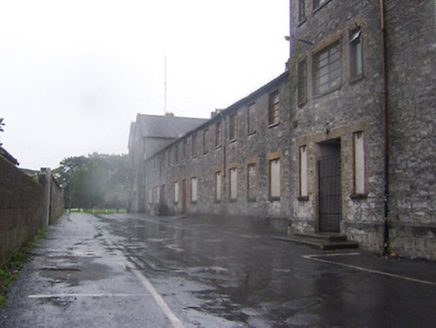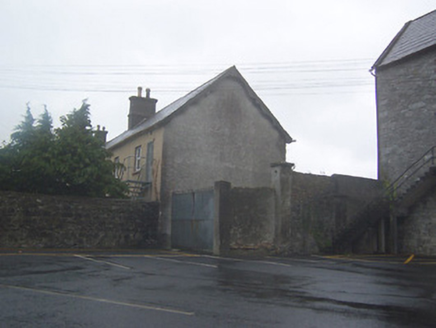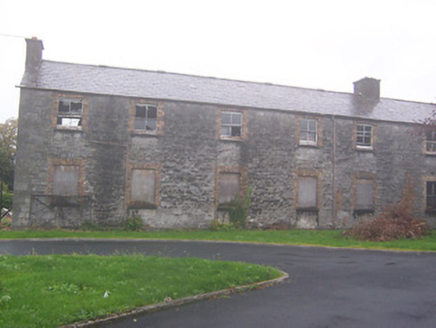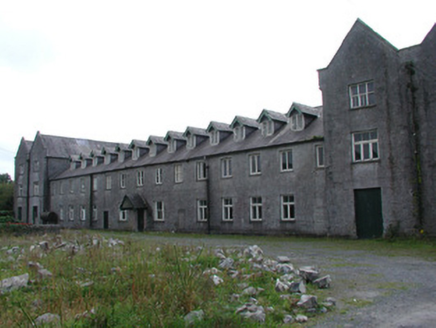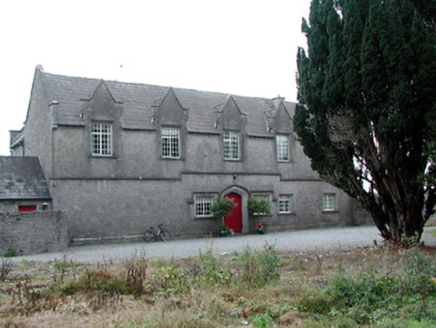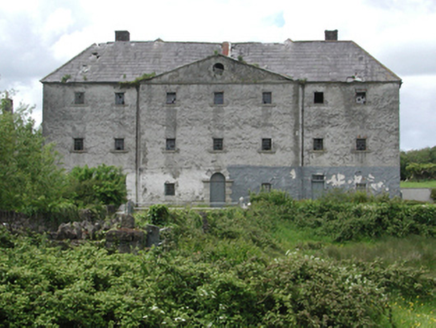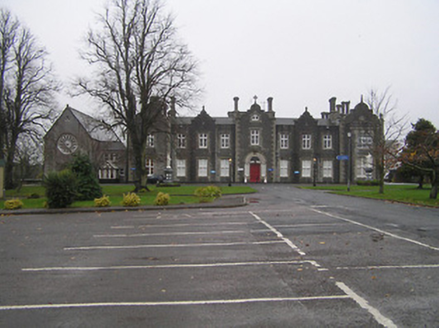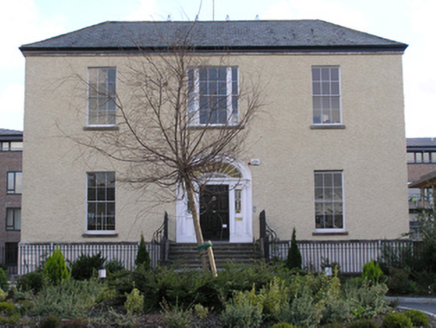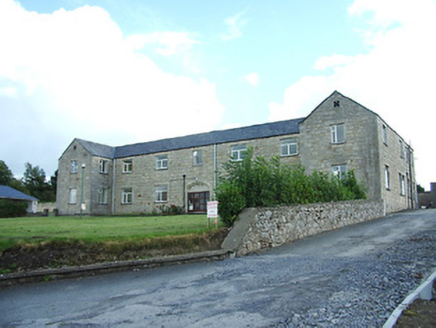Reg No: 14404403
Detached dressed stone former workhouse master's house, built c.1840, now in use as guest house. Comprising an eight-bay two-storey range, with an advanced gable-fronted single-bay three-storey block...
Reg No: 14404404
Detached multiple-bay two-storey dressed limestone H-plan former workhouse, built c.1840. Now derelict and in use as farmyard complex. Pitched slate roofs with brick chimneystacks and cast-iron rain...
Reg No: 14808029
Detached U-plan multiple-bay two-storey former military barracks, built c.1800, used as reformatory school between 1870 and 1973. Formerly in use as a seminary. Now used to store National Museum of ...
Reg No: 14808031
Detached double-pile multiple-bay two-storey over basement former laundry, built c.1850, with extensions to west. Now derelict. Set within complex of Saint Conleth's Reformatory School. Pitched sla...
Detached seven-bay two-storey former fever hospital, built c.1840, with pedimented portico and return to rear added c.1930. Set within its own grounds. Pitched slate roof with terracotta ridge tiles...
Detached multiple-bay two- and three-storey former workhouse, built 1841. Comprising of fifteen-bay two-storey central block, with paired three-bay three-storey gabled blocks flanking to north and so...
Reg No: 15309008
Detached former five-bay two-storey union workhouse administration block, built 1841, with advanced gable-fronted bays to either end of front façade and three gables at roof level to the central sect...
Reg No: 15309018
Former union workhouse complex on H-shaped plan, built c.1841, comprising a thirteen-bay two-storey range (having attic storey with dormers to roof) with three-storey double gable-fronted end blocks t...
Reg No: 15004036
Detached five-bay two-storey former workhouse administration block, built 1841. Renovated c.1975 with one and two-storey extensions added to accommodate use as Regional Technical College, further exte...
Reg No: 15004037
Detached single-bay single-storey former workhouse morgue, built c.1841. Altered c.1980 for use as storage shed. Pitched slate roof with raised cement verges and clay ridge tiles. Constructed of cours...
Reg No: 15004041
Detached thirteen-bay two-storey former workhouse, built c.1841, with advanced two-bay three-storey end pavilions creating H-shaped plan. Western end altered to accommodate fire station, c.1975. Now u...
Reg No: 15004044
Semi-detached six-bay two-storey former workhouse building, built c.1841, with c.1975 single-storey chapel extension. Now in use as convent. Pitched natural slate roof with stepped rendered chimneysta...
Reg No: 15004046
Detached seven-bay two-storey former fever ward of union workhouse, built c.1841, subsequently in use as a nurses home. Renovated c.1985. Now derelict and out of use. Pitched natural slate roof with r...
Reg No: 15009269
Semi-detached four-bay three-storey with dormer attic former boarding house, constructed in 1897, now in use as commercial offices. Central two bays slightly recessed with gable above eaves on entranc...
Reg No: 14819234
Detached H-plan multiple-bay two-storey with attic former workhouse, built c.1845 to a design by George Wilkinson, with double-pile three-storey gable-fronted advanced blocks to sides and extension to...
Reg No: 14819280
Detached U-plan four-bay two-storey former workhouse master's house, built c.1845, with adjoining block to east. Now a detached house. Set within its own site. Pitched slate roof with rendered chim...
Reg No: 11816103
Detached seven-bay three-storey charter school, built 1758; opened 1762, on a symmetrical plan centred on three-bay three-storey pedimented breakfront; pair of two-bay (single-bay deep) three-storey r...
Reg No: 12401904
Detached nine-bay two-storey Jacobean Revival industrial school with dormer attic, built 1861, possibly over basement with single-bay two-storey gabled entrance breakfront, three-bay two-storey recess...
Reg No: 12505015
Detached three-bay two-storey over basement former infirmary, built 1808, five-bay side elevations comprising advanced end bays with first floor Wyatt windows in recessed arch, flanking three recessed...
Detached seven-bay two-storey former workhouse infirmary, built c. 1848, on H-shaped plan with projecting gabled end bays either end of the front and rear elevations (north and south). Now in use as ...
