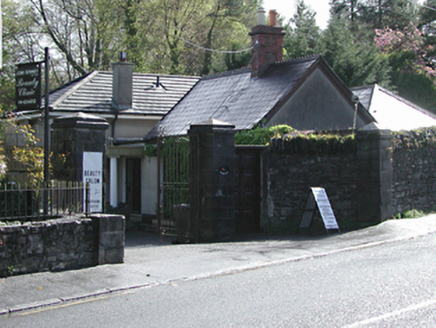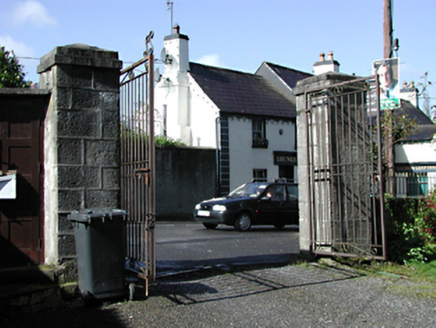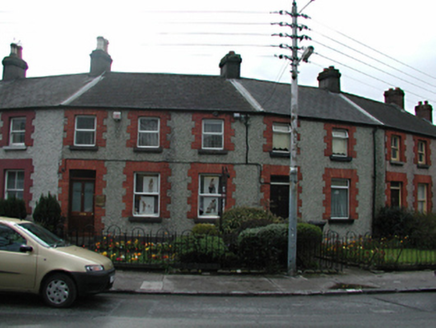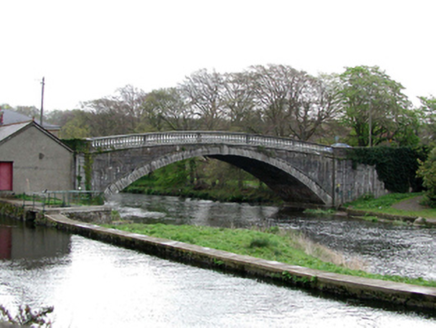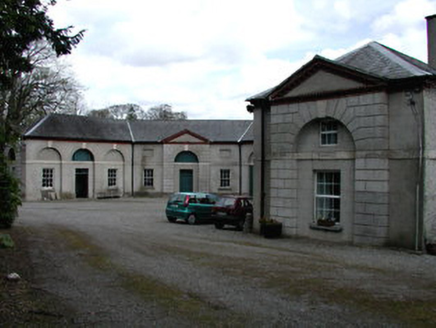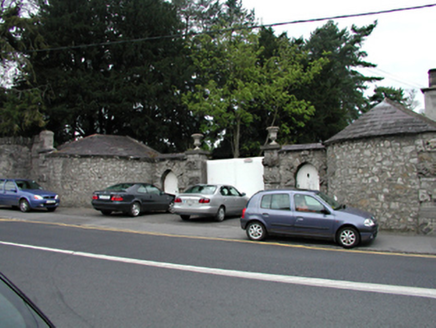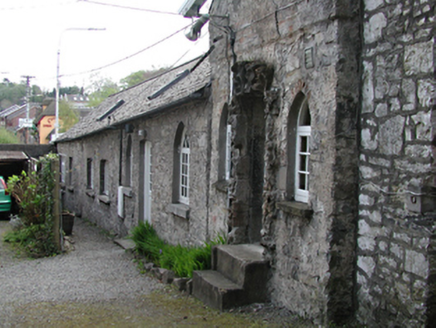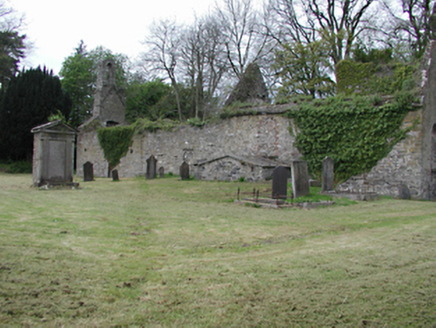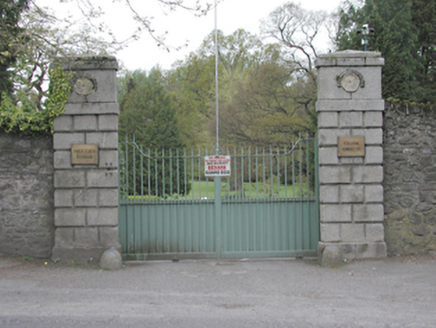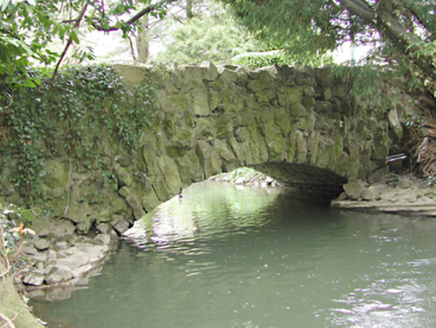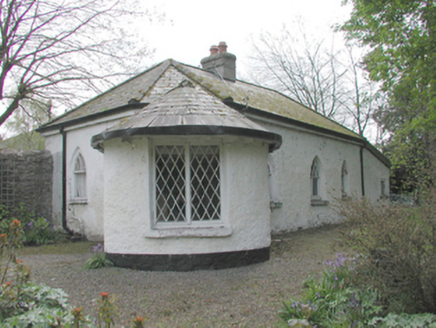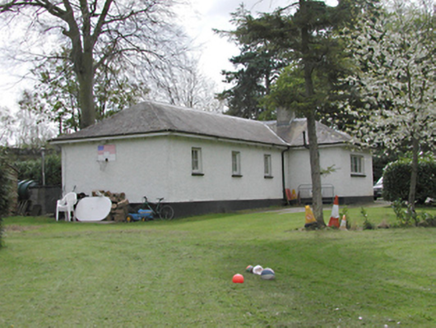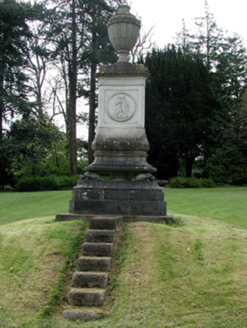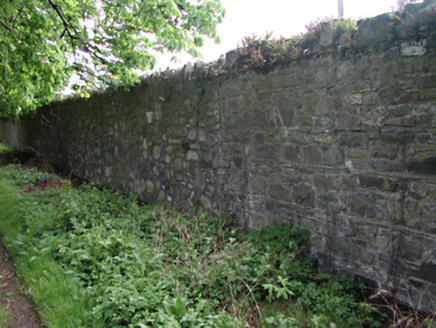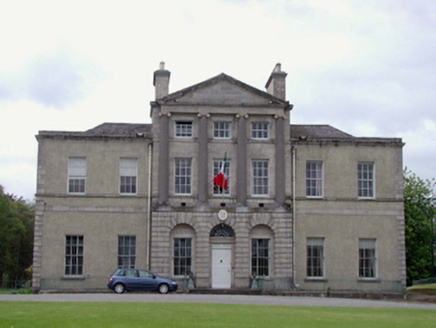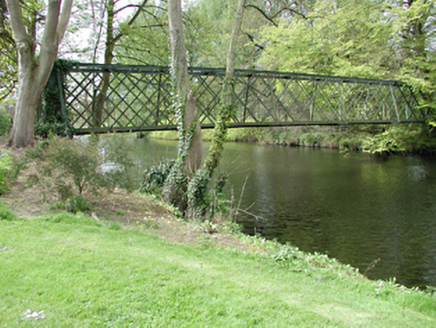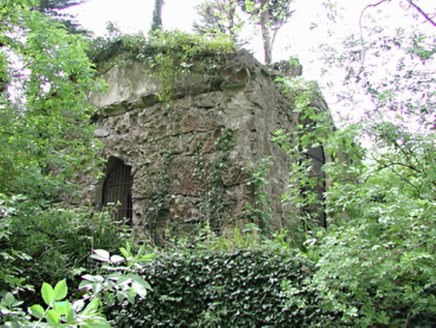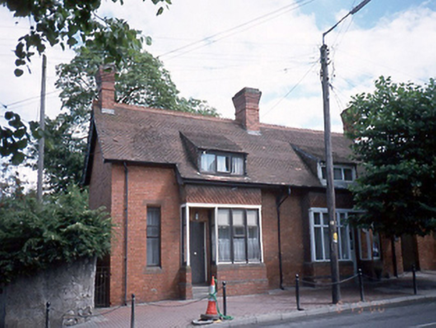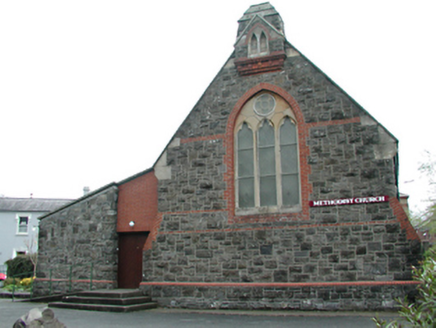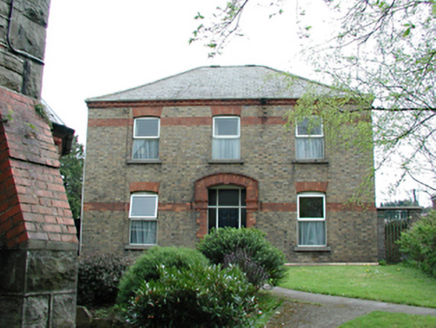Reg No: 11201004
Detached three-bay single-storey former gate lodge, c.1870, now in use as a private house and a commercial outlet. Roughcast rendered walls with brick eaves course. Square-headed openings with repla...
Reg No: 11201006
Ashlar limestone gate piers, c.1785, and length of rubble stone boundary wall, c.2 metres high. Replacement gates and railings to gateway....
Reg No: 11201062
Terraced three-bay two-storey house, c.1860, on irregular plan. Now also in use as photographic studio. Roughcast rendered walls with smooth base course. Raised red brick surrounds to openings. uP...
Single-arch road bridge over river, 1814. Coursed squared limestone walls and abutments. Segmental arch with slender ashlar voussoirs and double keystone. Cast-iron balusters to parapet with stone ...
Reg No: 11201137
Detached multiple-bay single-storey with attic former stable building, c.1790, now in use as house and storage building, and partly unoccupied. Built on a C-shaped half-octagonal plan. Roughcast ren...
Reg No: 11201138
Principal service entrance to demesne, c.1790. Pair of coursed and quarry-faced limestone gate piers with niches to rere, capstones and urns. Sheet metal gates. Pedestrian gateway to either side wi...
Reg No: 11201139
Semi-detached seven-bay single-storey cottage, c.1790. Random limestone rubble walls. Pointed and segmental-headed window openings with timber casement windows. Glazed timber door. Pitched and hip...
Reg No: 11201140
Enclosed cemetery containing unroofed remains of church, rebuilt c.1730, ruins of medieval tower house, and collection of carved headstones dating from the early eighteenth century. Random limestone ...
Reg No: 11201141
Principal entrance to demesne, c.1775, with pair of channelled granite ashlar gate piers having Coade stone roundels to cap stones. Replacement sliding gate. Set in random rubble boundary wall, stre...
Reg No: 11201142
Single-arch road bridge over river, c.1790. Shallow segmental arch with limestone rubble voussoirs. Abutments and low parapet wall of uncoursed limestone rubble with some dressed stone elements. Br...
Reg No: 11201143
Detached three-bay single-storey former gate lodge, c.1790, partly forming boundary of demesne. Diagonally projecting entrance porch to north west corner facing avenue. Single-storey lean-to project...
Reg No: 11201144
Detached single-storey house, c.1905, on an L-plan with a projecting bow-fronted porch. Roughcast rendered walls with smooth base. Timber casement windows. Hipped slate roof with timber bracketed, ...
Reg No: 11201146
Triangular plan limestone monument, c.1790, set on an elevated earthen mound with narrow steps, c.1985. Stepped base, three carved tortoises to corners, Portland stone main section with carved relief...
Reg No: 11201147
Coursed and uncoursed limestone rubble boundary wall, c.1785. Wall contains many blocked former openings, including a low level segmental arch with quarry-faced keystone marking site of a tunnel to t...
Reg No: 11201148
Detached seven-bay two-storey over basement Palladian country house, c.1775, with three-bay pedimented breakfront and three-bay rere bow, each having attic storey. Five bays to south side. Roughcast...
Reg No: 11201149
Single-span iron footbridge over river, c.1930, with riveted girder framework, lattice bracing and timber planked walkway. Limestone coursed rubble piers to either end....
Reg No: 11204015
Detached three-bay single-storey gable-fronted former bath house, c.1785, now disused. Round-headed openings set in coursed limestone rubble walls. Gable front decorated with river-weathered limesto...
Reg No: 11362004
Semi-detached two-bay single-storey red brick house with attic accommodation, c.1900, with projecting entrance porch and return to rear. (Pair with 11362005) ROOF: Double pitched with clay tiled roof...
Reg No: 11201035
Detached Gothic Revival church, c.1877, with four-bay nave having paired lancet windows, half-octagonal apse to east, and large three light window to west entrance front. Snecked limestone walls with...
Reg No: 11201036
Detached three-bay two-storey clerical dwelling, c.1880. Brown brick walls with red brick bands, cornice, arches to segmental-headed window openings, and doorway surround. uPVC casement windows with...
