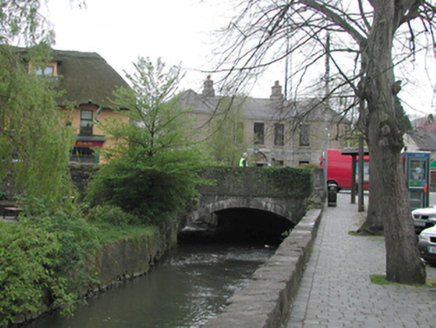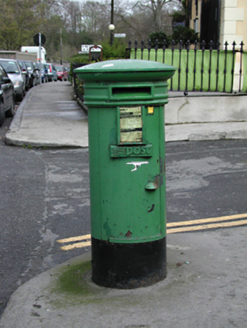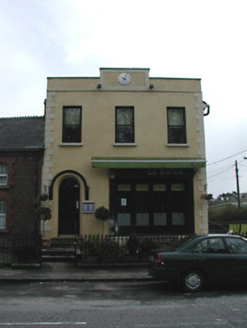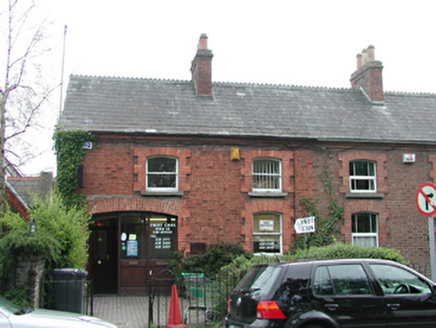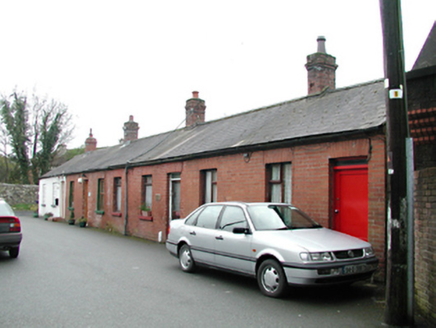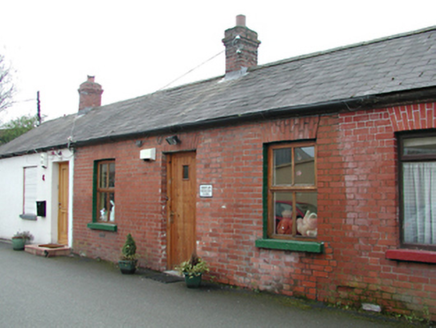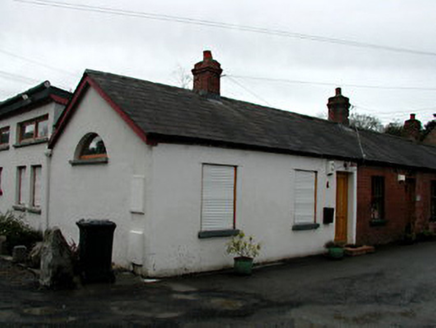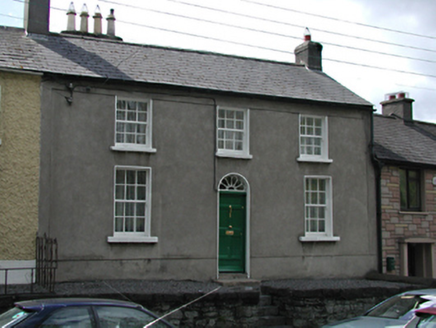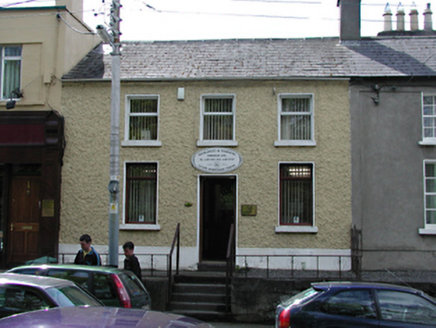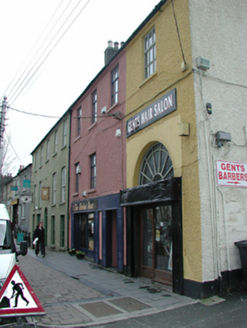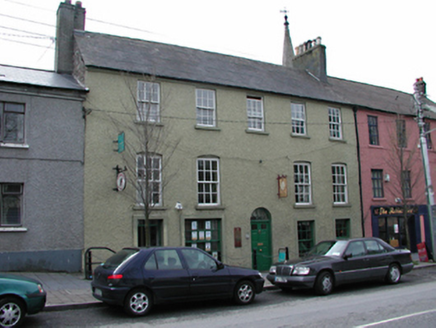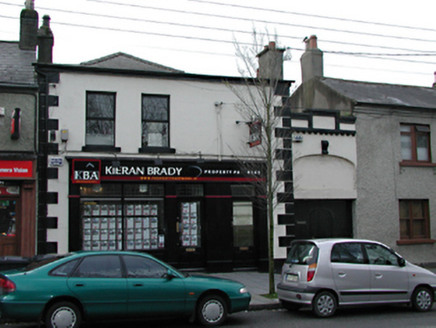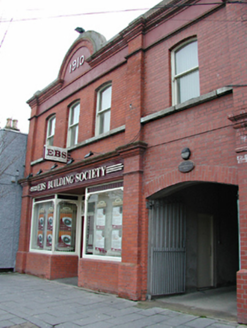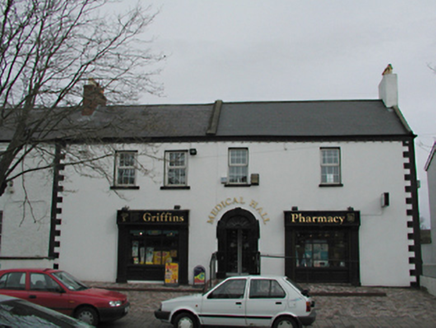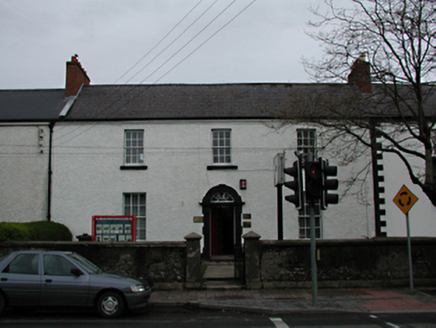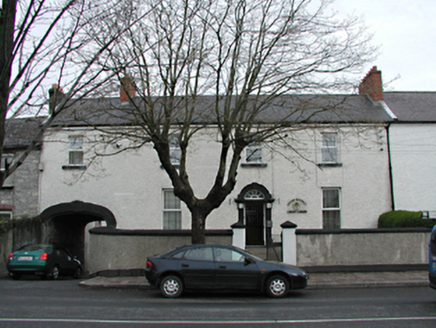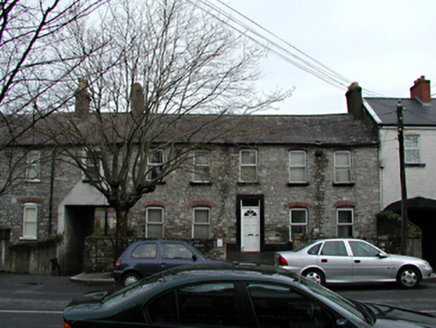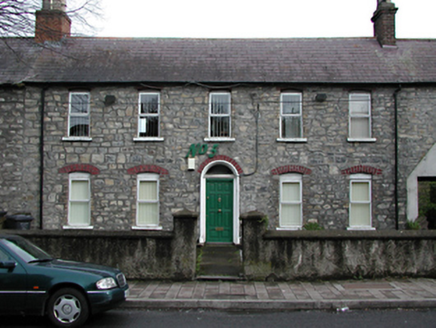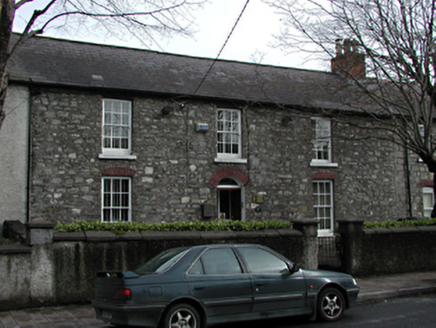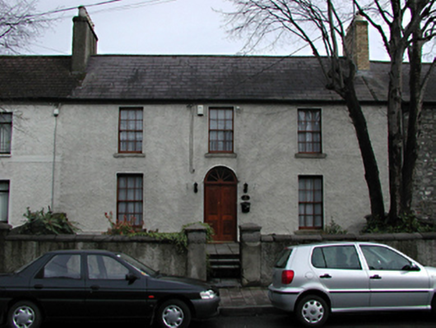Reg No: 11201048
Single-arch road bridge over canalised river, c.1840. Ashlar walls, parapets and voussoirs, with benchmark to southern face of north parapet....
Reg No: 11201049
Cast-iron pillar post box, c.1980, with raised 'an post' plaque and manufacturer's name plate....
Reg No: 11201050
End-of-terrace three-bay two-storey former bank, c.1890, now in use as restaurant. Rendered walls with quoins. Timber sash windows with stone sills to first floor. Round-headed door with fanlight a...
Reg No: 11201051
End-of-terrace two-bay two-storey former house, c.1860, now in use as a taxi office and enterprise company accommodation. Red brick walls with eaves course. Raised brick surrounds and stone sills to...
Reg No: 11201054
End-of-terrace three-bay single-storey house, c.1910. Red brick walls with replacement timber casement windows having stone sills. Plain timber door with overlight. Pitched slate roof with red bric...
Reg No: 11201056
Terraced three-bay single-storey former house, c.1910, now in use as a crèche. Red brick walls with timber casement windows having stone sills. Replacement timber door. Doorway moved from right-ha...
Reg No: 11201057
End-of-terrace three-bay single-storey house, c.1910. Rendered walls, originally red brick, with timber windows having stone sills and external roller shutters. Semi-circular window to gable end. T...
Reg No: 11201069
Formerly semi-detached three-bay two-storey house, c.1820, now terraced. Smooth rendered walls. Replacement small pane timber sash windows with stone sills and patent reveals. Timber panelled door ...
Formerly semi-detached three-bay two-storey house, c.1820, now terraced and in use as an Insurance and Financial Services office. Roughcast rendered walls with a smooth rendered base course. Replaceme...
End-of-terrace four-bay three-storey former house, c.1815, now in use as commercial outlets. Roughcast rendered walls with smooth base. Timber casement windows with stone sills to upper floors. Pai...
Reg No: 11201073
Terraced five-bay three-storey house, c.1815, now in use as commercial outlets. Roughcast rendered walls with smooth rendered base. Replacement timber sash windows with stone sills. Round-headed do...
End-of terrace three-bay two-storey former house, c.1815, now in use as an estate agency. Rendered, ruled and lined and painted front wall with raised painted quoins. uPVC casement windows with ston...
End-of-terrace four-bay two-storey financial institution, c.1910. Western bay a later extension. Red brick front wall with decorative brick pilasters and rendered frieze. Segmental-headed timber sa...
Reg No: 11201076
End-of-terrace four-bay two-storey over basement former house, c.1815, now in use as a pharmacy. Smooth rendered walls with later raised quoins. uPVC casement windows with stone sills to first floor...
Reg No: 11201077
Terraced three-bay two-storey over basement former house, c.1815, now in use as commercial accommodation. Roughcast rendered walls, smooth rendered to rere with bowed projection. Timber sash windows...
Reg No: 11201078
Terraced four-bay two-storey over basement former house, c.1815, now in use as commercial accommodation. Roughcast rendered walls. uPVC casement windows with stone sills. Central round-headed doorw...
Reg No: 11201079
Terraced six-bay two-storey over basement house, c.1815, now also in use as an Indian Restaurant to the rere. Random rubble stone front wall, originally rendered. Roughcast rendered rere wall. uPVC...
Reg No: 11201080
Terraced five-bay two-storey over basement former house, c.1815, now in use as an office. Random rubble stone front wall, originally rendered. Roughcast rendered rere wall. uPVC casement windows th...
Reg No: 11201081
Terraced three-bay two-storey over basement former house, c.1815, now in use as an office. Random rubble stone front wall, originally rendered. Roughcast rendered rere wall. Replacement timber sash...
Terraced three-bay two-storey over basement house, c.1815. Roughcast rendered walls. Timber sash windows. Round-headed doorway with replacement timber panelled door having radial fanlight. Pitched...
