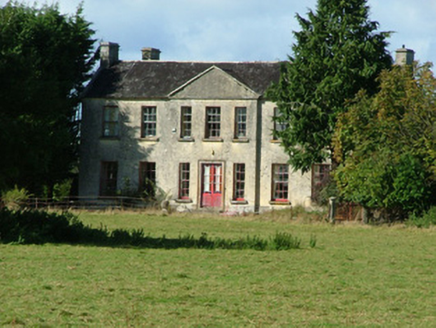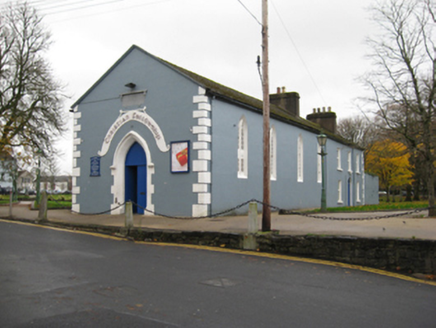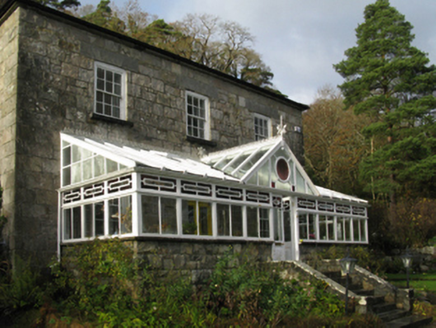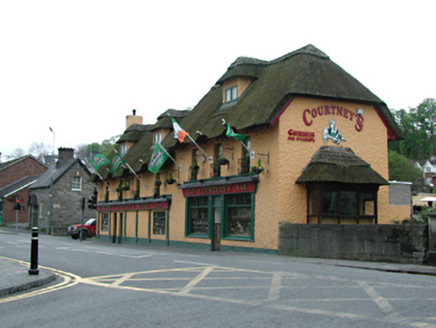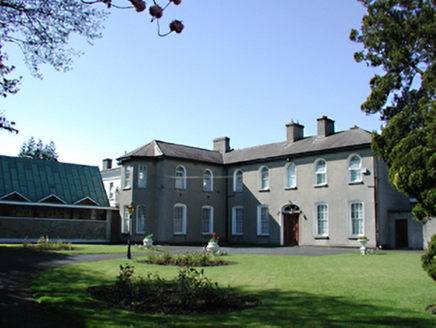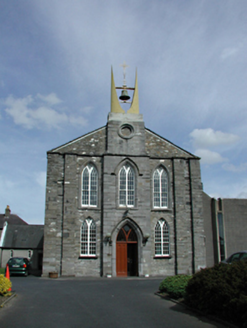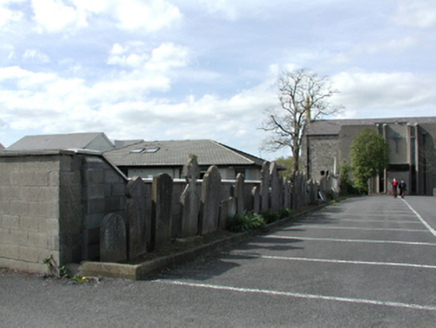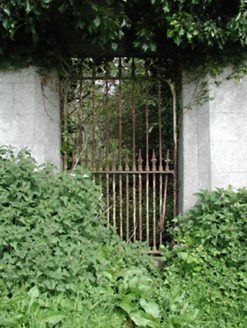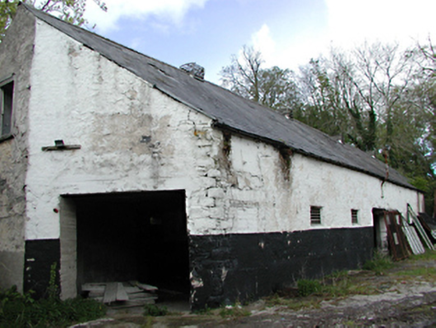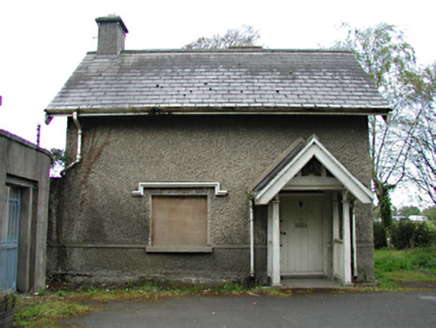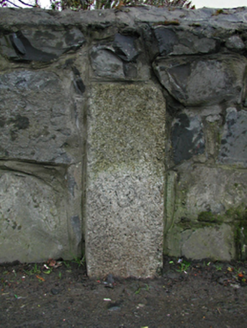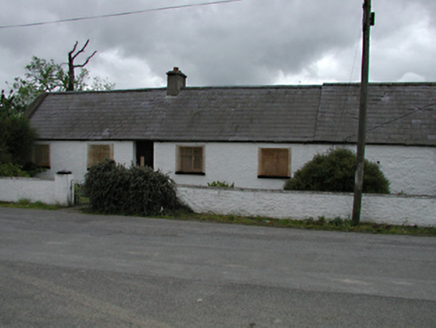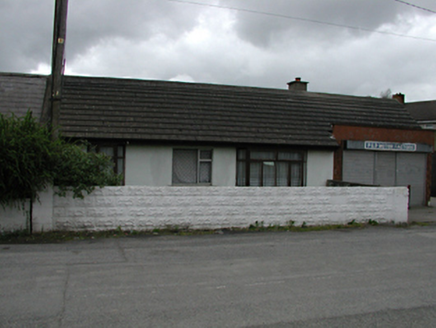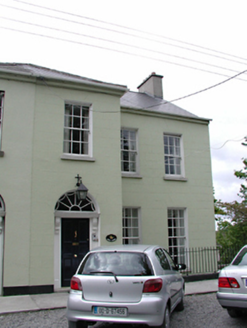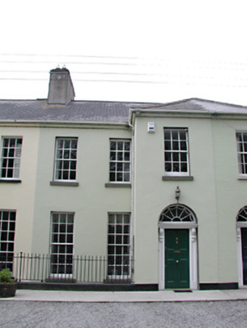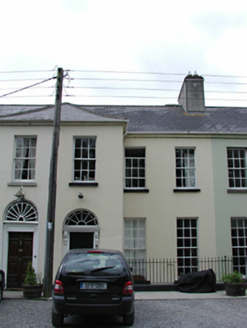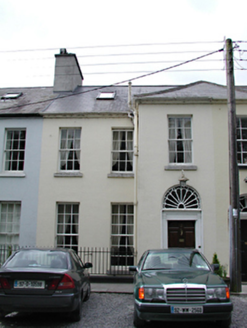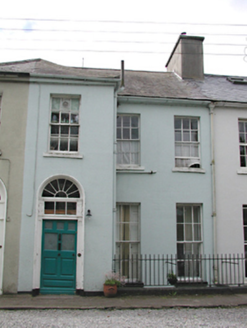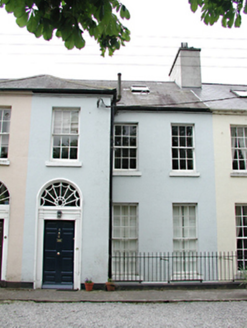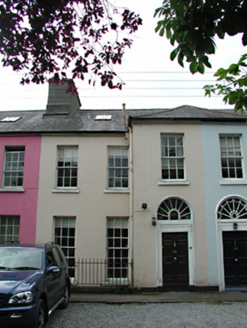Reg No: 14919002
Detached seven-bay two-storey double-pile country house, built c.1750, with outbuildings to east and remains of walled garden to north. Double-span pitched slate roof treated with tar with cut stone ...
Attached four-bay double-height single-cell Methodist chapel, dated 1785; extant 1824. In use, 1945. Adapted to alternative use, 1976. Vacated, 1986. Now in alternative use. Pitched fibre-cement ...
Reg No: 31306002
Detached three-bay two-storey hotel, extant 1838, on a symmetrical plan with three-bay two-storey side elevations. In alternative use, 1870. Sold, pre-1911. "Improved", ----, producing present comp...
Reg No: 11201030
Detached seven-bay two-storey with attic public house, c.1830. Rendered walls, with simple timber pilaster pub fronts having plate glass windows to ground floor, timber casement windows above. Exten...
Detached two-storey convent, c.1867, with five-bay entrance façade, two-bay projecting wing with canted bay window, and five-bay wing to south having ornate niche housing statue. Service wing to nor...
Detached gable-fronted church, c.1840, with three-bay nave. Coursed rubble limestone walls with ashlar west front. Paired Y-tracery timber sash windows with limestone surrounds and drip mouldings. ...
Collection of carved limestone and cast-iron headstones, formerly contained within graveyard of adjoining church, c.1840. Headstones relocated, c.1975, and graveyard converted to carpark....
Reg No: 11202006
Walled garden, c.1825, with uncoursed rubble limestone boundary wall to south and east, and brick walls retaining patches of lime mortar to north and west. Gateways with granite surrounds and cast-ir...
Reg No: 11202008
Detached irregular-bay double-height former byre, c.1870. Roughcast rendered walls with various window openings, some blocked, some with timber ventilation slats. Plain doorways to south and east wa...
Reg No: 11202009
Detached two-bay single-storey with attic former gate lodge, c.1860, on an L-plan, with lean-to projection to rere. Roughcast rendered walls with square-headed window openings having granite sills, n...
Reg No: 11202010
Monolithic granite milestone, c.1850, with inscription to principal face, now illegible. Set leaning into uncoursed limestone boundary wall....
Reg No: 11205009
Semi-detached five-bay single-storey house, c.1860, with blind wall section to west. Currently unoccupied. Roughcast finish with smooth rendered base course. Glazed timber panelled door. Timber ca...
Reg No: 11205010
Semi-detached four-bay single-storey house, c.1860, now in part use as commercial premises. Smooth rendered walls with replacement uPVC and timber windows. Raised parapet to westernmost bay with sim...
Reg No: 11204004
Terraced three-bay two-storey over basement house, c.1790, with entrance in shared breakfront. Rendered, ruled and lined walls with smooth rendered base course. Replacement timber sash windows. Tim...
Reg No: 11204005
Terraced three-bay two-storey over basement house, c.1790, with entrance in shared breakfront. Rendered, ruled and lined walls with smooth rendered base course. Replacement timber sash windows. Tim...
Reg No: 11204006
Terraced three-bay two-storey over basement house, c.1790, with entrance in shared breakfront. Rendered, ruled and lined walls with smooth rendered base course. Replacement timber sash windows. Tim...
Reg No: 11204007
Terraced three-bay two-storey over basement house, c.1790, with entrance in shared breakfront. Rendered, ruled and lined walls with smooth rendered base course. Replacement timber sash windows. Tim...
Reg No: 11204012
Terraced three-bay two-storey over basement house, c.1790, with entrance in shared breakfront. Rendered, ruled and lined walls with smooth rendered base course. Original timber sash windows. Glazed...
Reg No: 11204008
Terraced three-bay two-storey over basement house, c.1790, with entrance in shared breakfront. Rendered, ruled and lined walls with smooth rendered base course. Timber sash windows, some original. ...
Reg No: 11204009
Terraced three-bay two-storey over basement house, c.1790, with entrance in shared breakfront. Rendered, ruled and lined walls with smooth rendered base course. Timber sash windows, some original. ...
