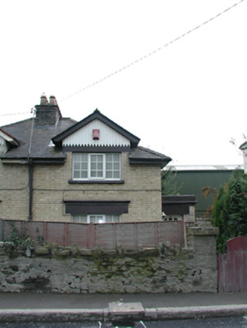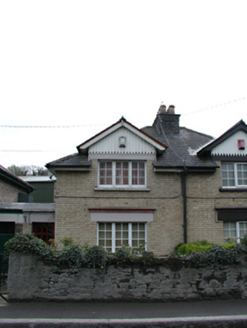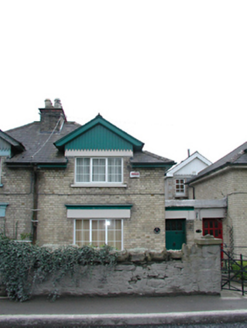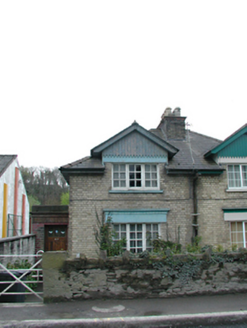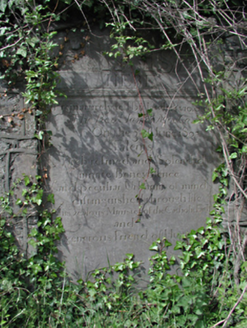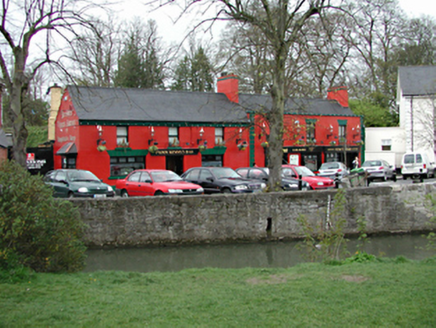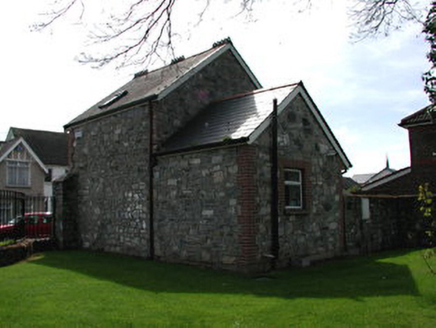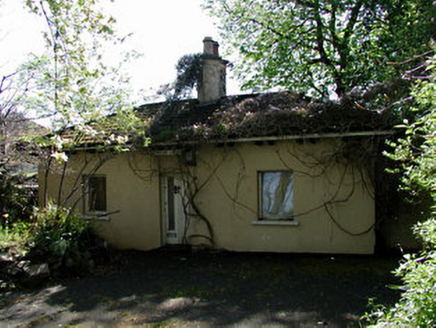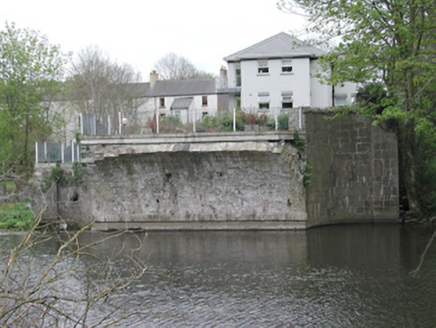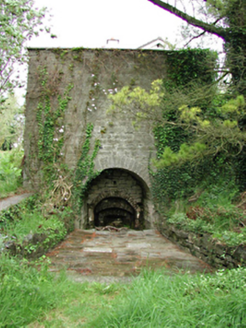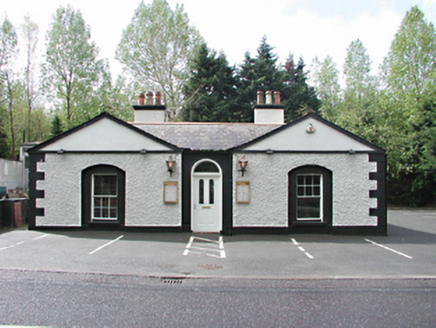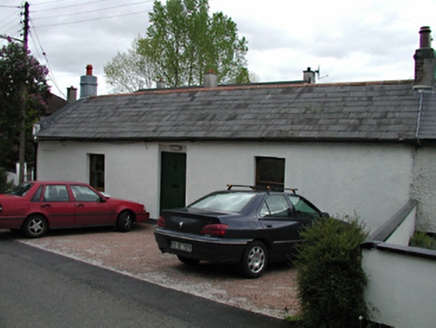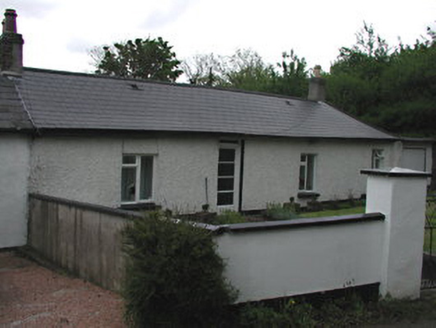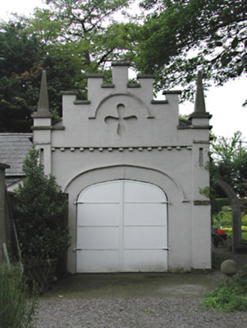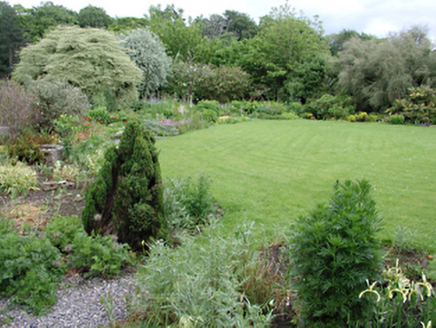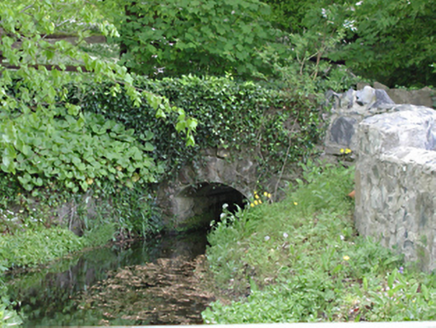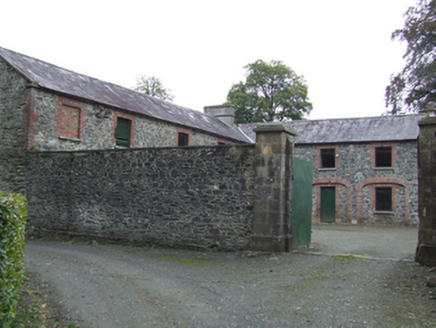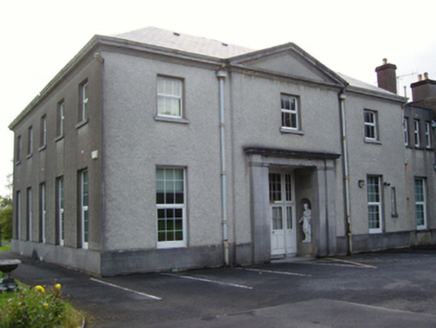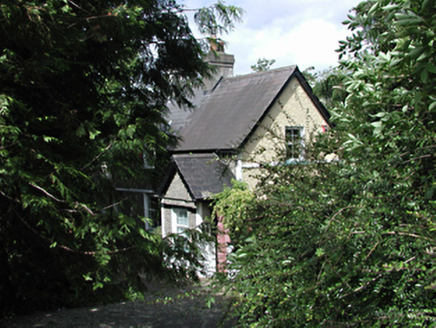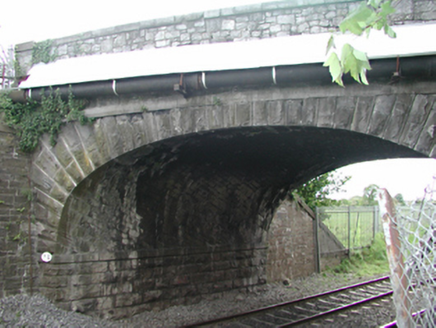Reg No: 11201125
Semi-detached single-bay single-storey with dormer attic house, c.1930. Yellow brick walls. uPVC casement windows. Timber gable to dormer window. Concrete lintel to ground floor and dormer window....
Reg No: 11201126
Semi-detached single-bay single-storey with dormer attic house, c.1930. Yellow brick walls. Timber casement windows. Timber gable to dormer window. Concrete lintel to ground floor and dormer windo...
Reg No: 11201127
Semi-detached single-bay single-storey with dormer attic house, c.1930. Yellow brick walls. uPVC casement windows. Timber gable to dormer window. Concrete lintel to ground floor and dormer window....
Reg No: 11201128
Semi-detached single-bay single-storey with dormer attic house, c.1930. Yellow brick walls. Timber casement windows. Timber gable to dormer window. Concrete lintel to ground floor and dormer windo...
Carved limestone memorial slab, dated 1807, set into limestone rubble wall. Inscription to main panel, with low relief religious imagery to pediment....
Reg No: 11201133
Pair of semi-detached three-bay two-storey former houses, c.1820, now amalgamated and in use as a public house. Rendered, ruled and lined walls with parallel quoins to right-hand house. Timber sash ...
Reg No: 11201135
Detached two-bay two-storey gable-fronted former gate lodge, c.1870, now in use as commercial outlet. Random limestone walls with brick quoins. Modern timber shopfront to ground floor. Timber casem...
Detached three-bay single-storey former gate lodge, c.1830, subsequently in use as a house though currently unoccupied. Smooth rendered walls. Timber and iron casement windows. Replacement timber d...
Reg No: 11201145
Squared limestone abutment of former road bridge, c.1765, with remains of one arch having ashlar voussoirs and springing course. Surmounted by plain steel railings....
Reg No: 11204003
Detached lime kiln, c.1820, on a square plan, now partially incorporated into the modern house to rere. Opening at base comprises sequence of four recessed arches with dressed voussoir blocks, set in...
Reg No: 11204014
Detached three-bay single-storey house, c.1815. uPVC windows set into recessed blind segmental arches. Timber panelled door with fanlight. Roughcast rendered walls with smooth rendered base course ...
Reg No: 11204016
Semi-detached three-bay single-storey house, c.1790, now in use as an office. Roughcast rendered walls with smooth rendered base course. Replacement timber tongue and groove door. Replacement timbe...
Reg No: 11204017
Semi-detached four-bay single-storey house c.1780, southern bay a later extension. Roughcast rendered walls with smooth rendered base course. Glazed timber door and timber casement windows. Pitched...
Reg No: 11204019
Detached single-storey outbuilding, c. 1790, on a L-plan. Façade to north east is rendered, ruled and lined, with four-centre arched doorway having double-leaf sheet metal door and drip moulding ove...
Reg No: 11204020
Botanical gardens containing many rare and special plants, established in the 1950s. Stone walled garden covering flat ground sloping down to east. Ornamental objects and gate piers present....
Reg No: 11204021
Single-arch footbridge, c.1800. Segmental arch of course limestone with low parapets, now partly overgrown....
Reg No: 40401637
Detached L-plan multiple-bay two-storey stable block, built c.1830, with later single-storey lean-to adjoining to the west, tall walls to south and east creating a courtyard. Pitched slate roof with c...
Reg No: 31209077
Detached three-bay (five-bay deep) two-storey country house, designed 1825, on a square plan centred on single-bay full-height pedimented "bas-relief" breakfront; five-bay two-storey rear (west) eleva...
Reg No: 11205032
Detached two-storey house, c. 1900, uPVC casement windows in roughcast rendered walls with pitched slate roof and gable-fronted porch to west. Modern extensions....
Reg No: 11205034
Single arch road bridge over railway, c.1860. Three-centred arch with dressed voussoir stones. Coursed squared limestone parapets at road level, raised with coursed squared granite. Limestone rubbl...
