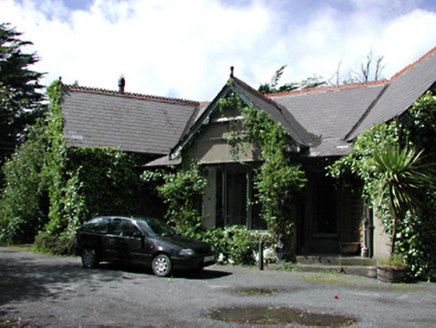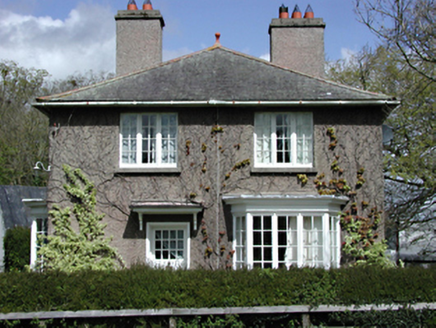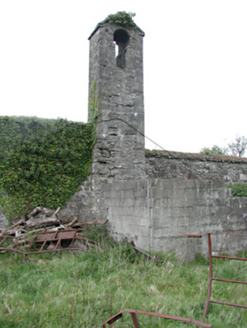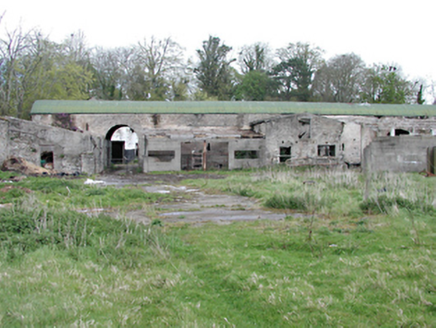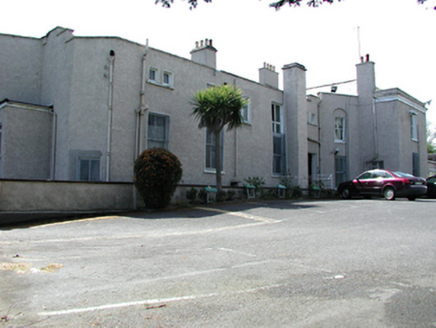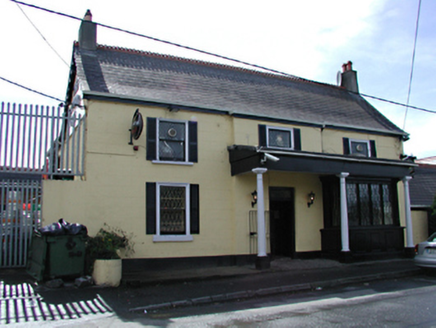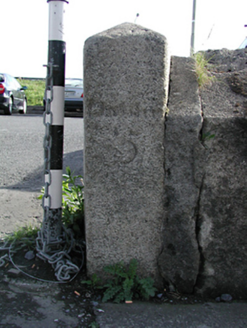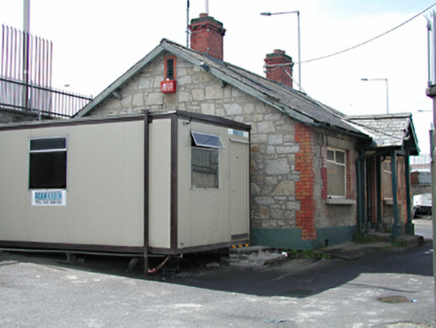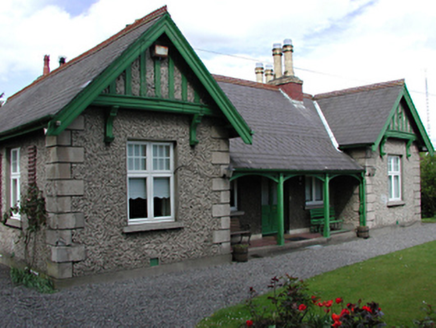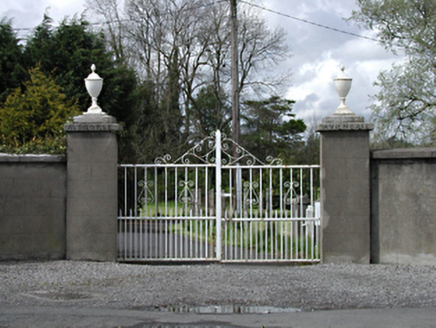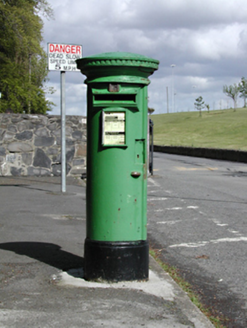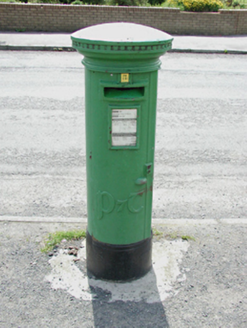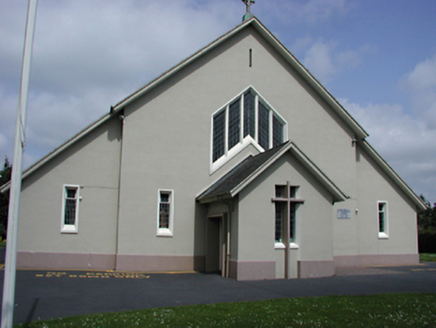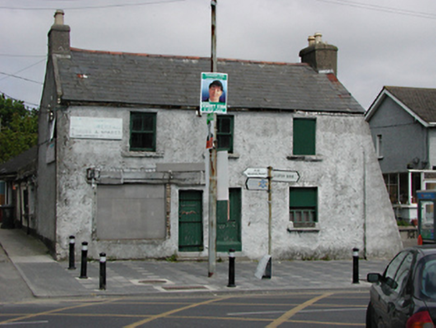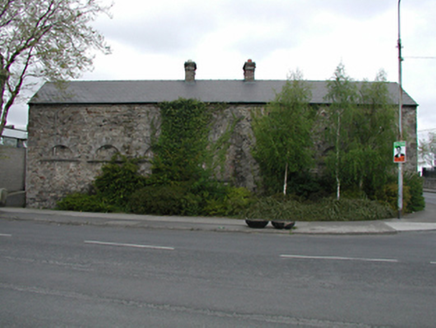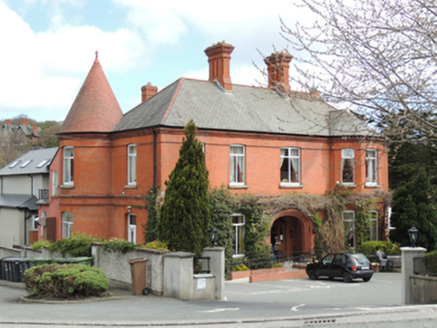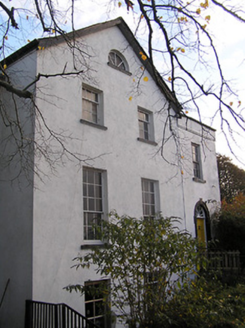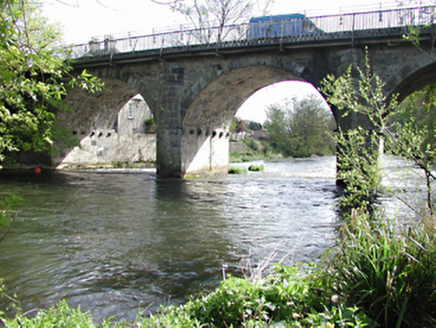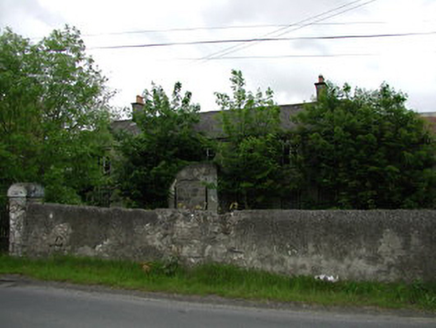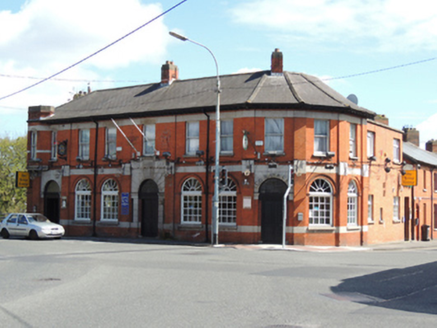Reg No: 11205035
Detached multiple-bay single-storey house, c.1885, on a U-shaped plan with diagonally set projections to corners flanking central projecting gabled glazed porch with timber panelled doors. Rendered, ...
Reg No: 11202004
Detached two-bay two-storey house, c.1910. Roughcast rendered walls with bipartite and tripartite timber casement windows. Canted bay windows to three sides. Glazed timber door with projecting flat...
Reg No: 11202005
Uncoursed rubble limestone boundary wall, c.1825, with attached medieval bell tower. Detached single-storey farm building with brick and rubble walls and pitched slate roof nearby....
Reg No: 11202007
Detached multiple-bay double-height cattle barn, c.1880, with various later pitched-roofed extensions. Rubble stone walls retaining patches of render, with assorted small openings. Large round-heade...
Reg No: 11202011
Detached multiple-bay two-storey former country house, c.1700, now in use as golf clubhouse. Roughcast rendered walls with round- and square-headed window openings, some retaining mid nineteenth-cent...
Reg No: 11202019
<p>-- Detached three-bay two-storey public house, c.1702, with shallow central entrance breakfront. Rendered, ruled and lined walls with projecting base course. Diamond-paned timber sash windows with ...
Reg No: 11202020
Monolithic granite milestone, c. 1775, with initials carved on top and distances inscribed on north, west and east sides, now largely illegible. Concrete boundary wall abutting to west side....
Reg No: 11202021
Detached three-bay single-storey with attic house, c.1910, now used as a store building for a construction company. Random coursed granite rubble walls with red brick quoins and opening surrounds, an...
Reg No: 11202024
Detached five-bay single-storey house, c. 1905, with three-bay open timber veranda to centre flanked by advanced gabled end bays. Roughcast rendered walls with smooth rendered base course and quoins, ...
Reg No: 11202025
Set of wrought-iron entrance gates, c.1910, with flanking rendered ruled and lined screen walls having four piers. Granite coping to walls, and capping to piers surmounted by white painted urns....
Reg No: 11202027
Cast-iron pillar post box, c.1960....
Reg No: 11203002
Cast-iron pillar post box, c.1960, with 'P & T' lettering to front....
Detached gable-fronted church, c. 1948, built on a rectangular plan. Eight bays to nave with entrance porch to south and flanking side projections. Vestry to north end and small bell tower to north e...
Reg No: 11203005
Detached three-bay two-storey former terraced house, c.1825, with single-storey section to rere. Pitched slate roof with rendered chimney stacks at gable ends. Roughcast rendered walls with buttress...
Reg No: 11203007
Detached seven-bay two-storey former coach house, c. 1865. Five three-centred carriage arches with ashlar limestone voussoirs, shared imposts and piers set in a smooth rendered north elevation facing ...
Detached five-bay two-storey former house, built 1903, with full-height bay window to front (south) elevation, circular-plan two-storey towers to east and west elevations, three-storey return and rece...
Reg No: 12401416
Detached two-bay two-storey over raised basement gable-fronted Board of First Fruits glebe house with dormer attic, built 1800, with single-bay two-storey lower entrance end bay to right, and single-b...
Reg No: 11201002
Three-arch road bridge over river, c.1752. Ashlar voussoirs to three equal segmental arches. Triangular cutwaters to up- and down-river sides. Regularly spaced corbels to arch soffits at impost lev...
Reg No: 11205004
<p>Archival Description [Demolished 2005]: Detached seven-bay two-storey house, <em>c</em>.1800, on a T-shaped plan centred on single-bay single-storey flat-roofed projecting porch to ground floor; si...
Corner-sited attached public house, rebuilt 1913, with seven-bay front (north-west) elevation to Chapelizod Road, canted corner bay, and two-bay elevation to Saint Laurence Road to south-west. Octagon...
