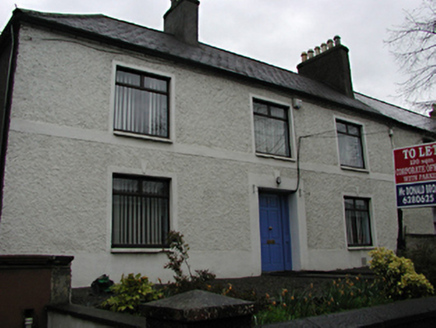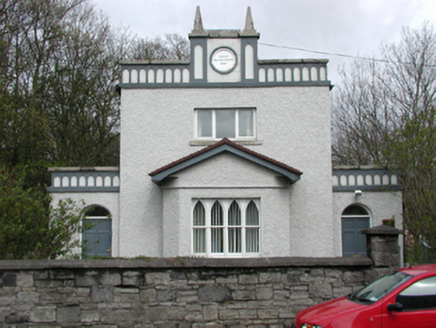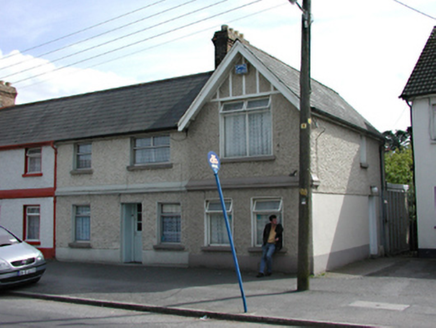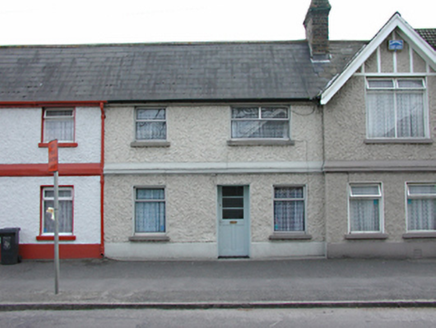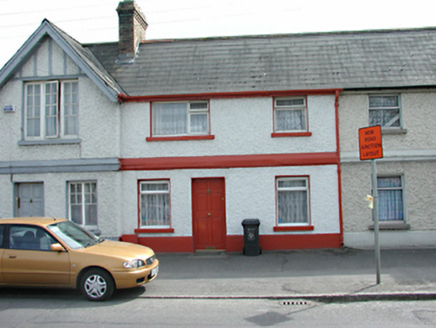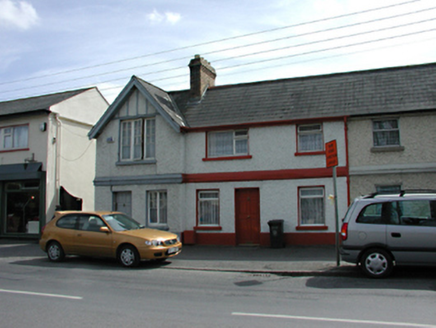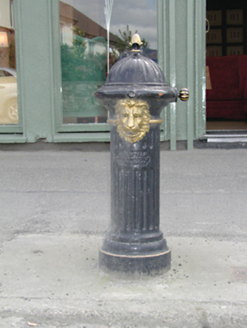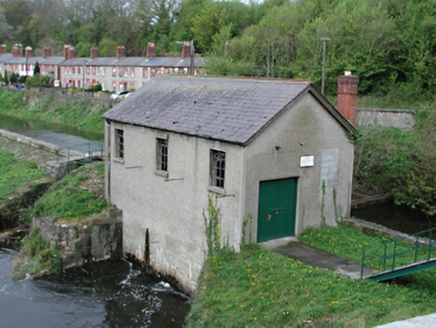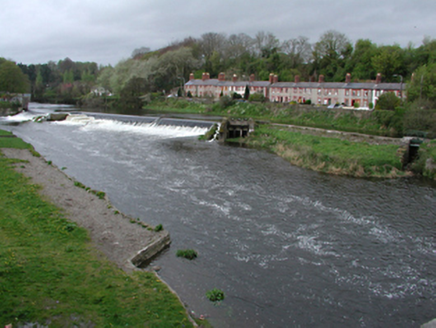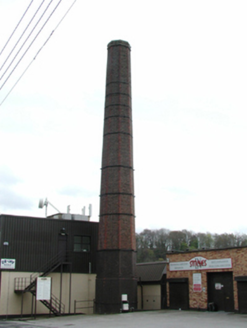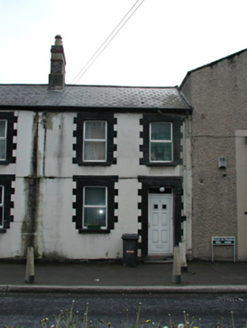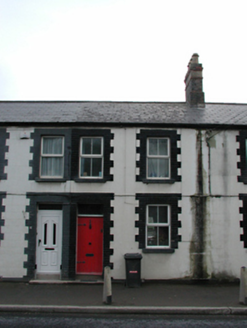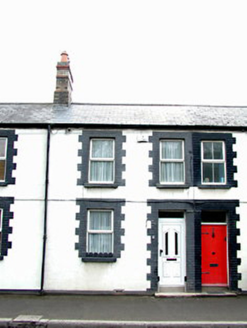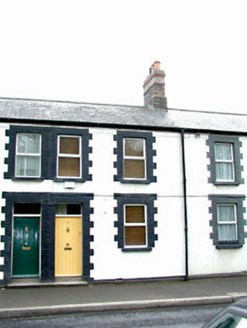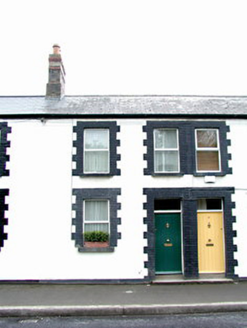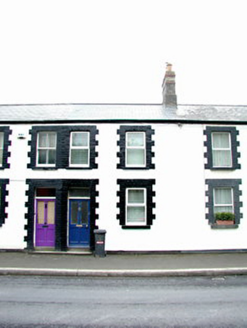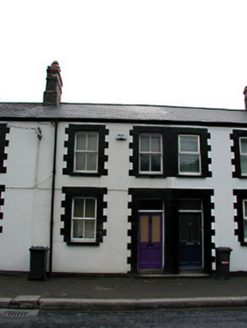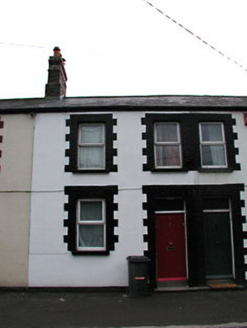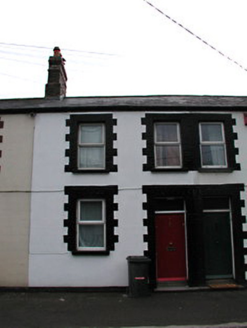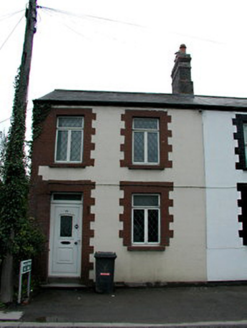Reg No: 11201083
End-of terrace three-bay two-storey over basement former house, c.1815, now in use as an office. Refurbished and altered, c.1930. Roughcast rendered walls with smooth rendered plat band, base and op...
Detached single-bay two-storey over basement former school, built 1827, on a T-shaped plan formed by single-storey entrance bays flanking. Converted, c.1991, and now in use as private dwellings and a...
Reg No: 11201085
End-of-terrace single-bay two-storey gable-fronted house, c.1905. Roughcast rendered walls with smooth base and ground floor to side. Wide string course to first floor level and part timbered gable....
Reg No: 11201086
Terraced two-bay two-storey house, c.1905. Roughcast rendered walls with smooth base course. Wide string course to first floor level. Aluminium casement windows with stone sills. Recessed glazed t...
Reg No: 11201087
Terraced two-bay two-storey house, c.1905. Roughcast rendered walls with smooth base course. Wide string course to first floor level. Timber casement windows with stone sills. Timber panelled door...
Reg No: 11201088
End-of-terrace single-bay two-storey gable-fronted house, c.1905. Roughcast rendered walls with smooth base course and ground floor to side. Wide string course to first floor level and part timbered...
Reg No: 11201089
Cast-iron water hydrant, c.1880, with raised lion's head motif and acorn finial. Painted black and gold, and currently unused....
Reg No: 11201092
Detached single-storey gable-fronted industrial building, c.1870, with three-bay side elevation. Roughcast rendered walls. Cast-iron windows to south. Plain doorways to east and west. Pitched slat...
Reg No: 11201093
Single stage weir and associated sluice and salmon pass, c.1870. Visible portion of mass concrete construction....
Reg No: 11201114
Octagonal red brick chimney stack, c.1870, with lighter red brick to corners. Eleven cast-iron rings set around shaft. Tiered at the base with a red brick capped footing. Bricked up opening....
Reg No: 11201115
Formerly end-of-terrace two-bay two-storey house,c. 1890. Rendered, ruled and lined walls with brick quoins to former gable end. Painted brick surrounds to openings. uPVC casement windows with ston...
Reg No: 11201116
Terraced two-bay two-storey house, c. 1890. Rendered, ruled and lined walls. Painted brick surrounds to openings. uPVC casement windows with stone sills. Timber tongue and groove door with overlig...
Reg No: 11201117
Terraced two-bay two-storey house, c.1890. Rendered, ruled and lined walls. Painted brick surrounds to openings. uPVC casement windows with stone sills. uPVC door with overlight. Pitched artifici...
Reg No: 11201118
Terraced two-bay two-storey house, c.1890. Rendered, ruled and lined walls. Painted brick surrounds to openings. uPVC casement windows with stone sills. Timber tongue and groove door with overligh...
Reg No: 11201119
Terraced two-bay two-storey house, c.1890. Rendered, ruled and lined walls. Painted brick surrounds to openings. uPVC casement windows with stone sills. Timber tongue and groove door with overligh...
Reg No: 11201120
Terraced two-bay two-storey house, c.1890. Rendered, ruled and lined walls. Painted brick surrounds to openings. uPVC casement windows with stone sills. Glazed timber door with overlight. Pitched...
Reg No: 11201121
Terraced two-bay two-storey house, c.1890. Rendered, ruled and lined walls. Painted brick surrounds to openings. Timber sash windows with stone sills. Glazed timber door with overlight. Pitched a...
Reg No: 11201122
Terraced two-bay two-storey house, c.1890. Rendered, ruled and lined walls. Painted brick surrounds to openings. uPVC casement windows with stone sills. Timber tongue and groove door with overligh...
Reg No: 11201123
Terraced two-bay two-storey house, c.1890. Rendered, ruled and lined walls. Painted brick surrounds to openings. uPVC casement windows with stone sills. Timber tongue and groove door with overligh...
Reg No: 11201124
End-of-terrace two-bay two-storey house, c.1890. Rendered, ruled and lined walls with brick quoins to gable end. Painted brick surrounds to openings. uPVC casement windows with stone sills. uPVC d...
