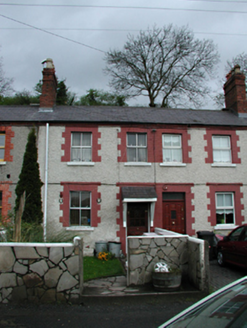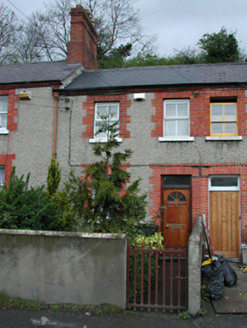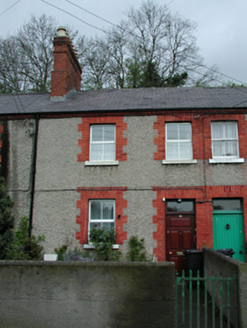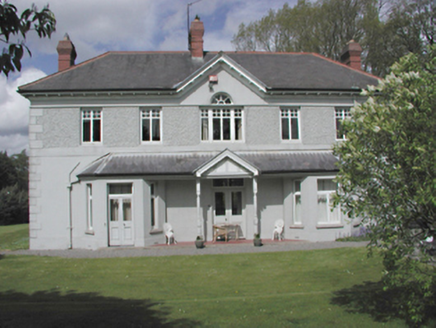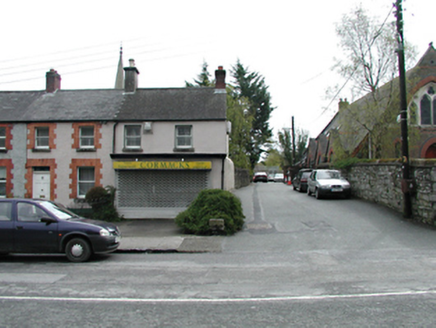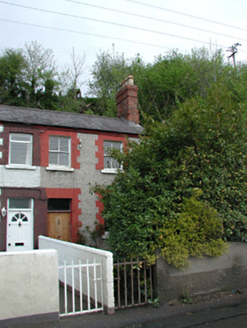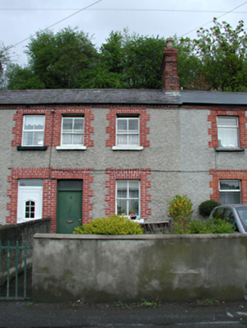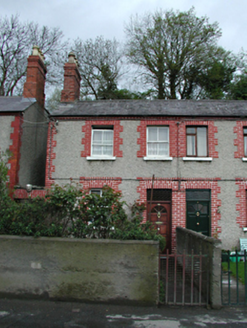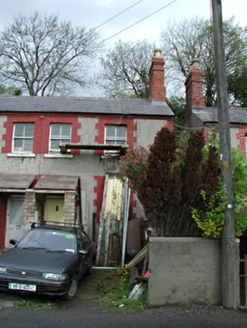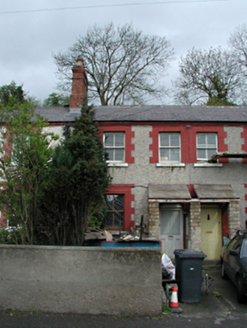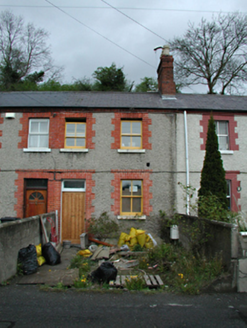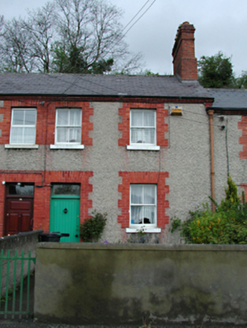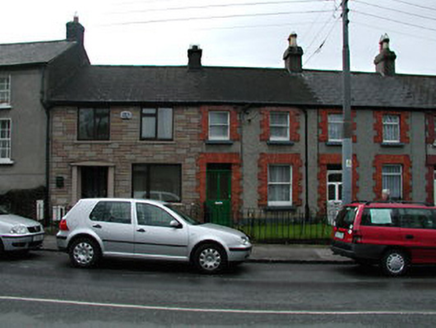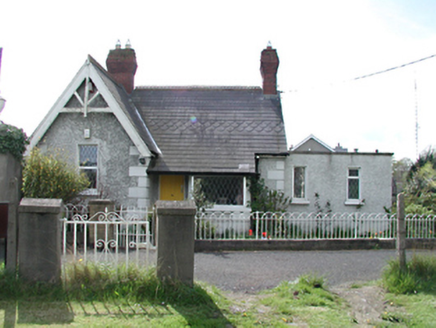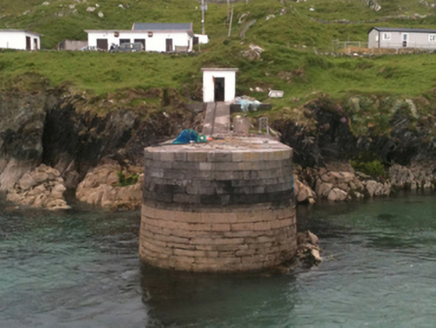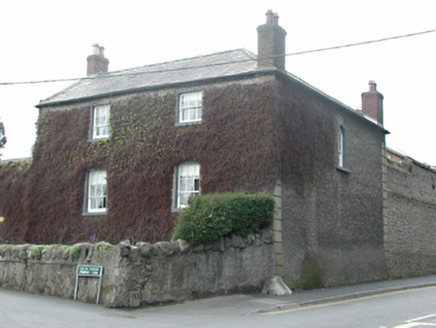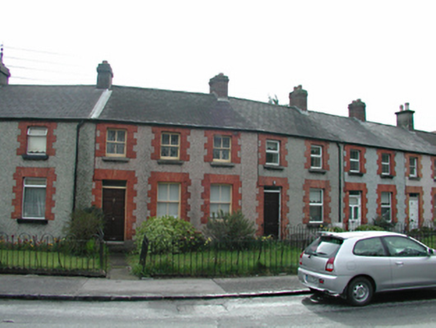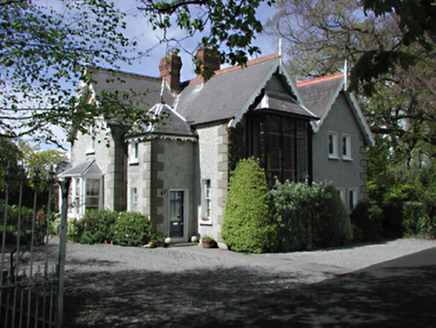Reg No: 11201107
Terraced two-bay two-storey house, c.1890. Roughcast rendered walls. Raised red brick surrounds to openings. Aluminium casement windows with stone sills. Glazed timber door with overlight and proj...
Reg No: 11201109
Terraced two-bay two-storey house, c.1890. Roughcast rendered walls. Raised red brick surrounds to openings. uPVC casement windows with stone sills. Timber panelled door with overlight. Replaceme...
Reg No: 11201111
Terraced two-bay two-storey house, c.1890. Roughcast rendered walls. Raised red brick surrounds to openings. uPVC casement windows with stone sills. Timber panelled door with overlight. Pitched s...
Reg No: 11201112
Terraced two-bay two-storey house, c.1890. Roughcast rendered walls. Raised red brick surrounds to openings. uPVC casement windows with stone sills. Simple timber door with overlight. Pitched sla...
Reg No: 11201113
End-of-terrace two-bay two-storey house, c.1890. Roughcast rendered walls. Raised red brick surrounds to openings and red brick quoins. Replacement timber sash windows with stone sills. Simple tim...
Reg No: 11202022
Detached five-bay two-storey house, c.1910, on an L-plan, with pair of canted bay windows flanking entrance door, all under full-width porch canopy having decorative slates. Roughcast rendered walls,...
Reg No: 11201068
End- of-terrace two-bay two-storey house, c.1860, now also used as a shop. Full-width flat-roofed shop extension to front, two-storey extension to rere. Smooth rendered front wall, roughcast to side...
Reg No: 11201094
End-terrace two-bay two-storey house, c.1890. Roughcast rendered walls. Raised red brick surrounds to openings and red brick quoins. Timber sash windows with stone sills. Plain timber door with ov...
Reg No: 11201098
Terraced two-bay two-storey house, c.1890. Roughcast rendered walls. Raised red brick surrounds to openings. Timber sash windows with stone sills. Plain sheeted door with overlight. Pitched slate...
Reg No: 11201103
End-of-terrace two-bay two-storey house, c.1890. Roughcast rendered walls. Raised red brick surrounds to openings and red brick quoins. Timber sash windows with stone sills. Timber panelled door w...
Reg No: 11201104
End-of-terrace two-bay two-storey house, c.1890. Roughcast rendered walls. Raised red brick surrounds to openings and red brick quoins. Timber sash windows with stone sills. Plain timber door with...
Reg No: 11201105
Terraced two-bay two-storey house, c.1890. Roughcast rendered walls. Raised red brick surrounds to openings. Timber sash windows with stone sills. Timber panelled door with overlight. Later proje...
Reg No: 11201108
Terraced two-bay two-storey house, c.1890. Roughcast rendered walls. Raised red brick surrounds to openings. Timber sash windows, possibly replacements, with stone sills. Plain timber door with ov...
Reg No: 11201110
Terraced two-bay two-storey house, c.1890. Roughcast rendered walls. Raised red brick surrounds to openings. Timber sash windows with stone sills. Plain timber door with overlight. Pitched slate ...
Terraced two-bay two-storey house, c.1860. Imitation stone wall with enlarged window openings having aluminium casement windows. Replacement door in later surround. Pitched slate roof with rendered...
Reg No: 11202026
Detached four-bay single-storey gate lodge, c.1905. Roughcast rendered walls with replacement uPVC windows having diamond pattern lights. Pitched slate roof with central band of scalloped slates, per...
Reg No: 31309402
Pier, designed 1823; under construction 1824; "finished" 1827; extant 1838, with irregular coursed cut-limestone battered walls having tooled cut-limestone coping. Set at entrance to Inishturk Harbou...
Detached two-bay two-storey steward's house, dated 1738, on an L-shaped plan originally two-bay two-storey on a rectangular plan. Pitched and hipped slate roof on an L-shaped plan with terracotta rid...
Terraced three-bay two-storey house, c.1860. Roughcast rendered walls with smooth base course. Raised red brick surrounds to openings. Timber sash windows. Timber panelled door with overlight. Pi...
Reg No: 11202023
Detached multiple-bay two-storey former gate lodge, c.1880, on irregular plan. Substantially rebuilt, c. 1995, and now in use as a private dwelling. Roughcast rendered walls with smooth rendered bas...
