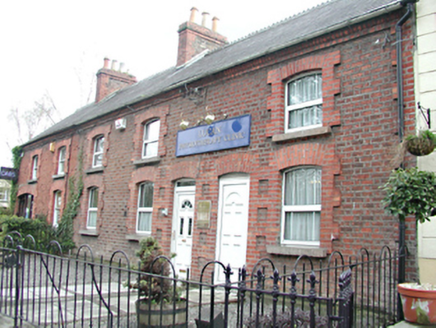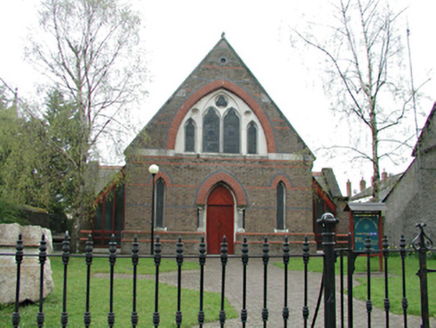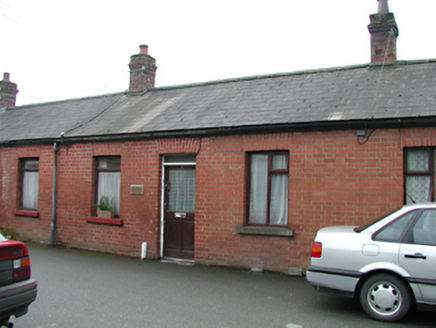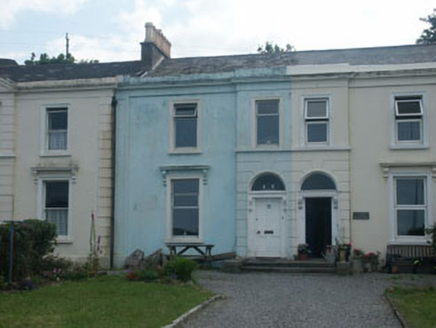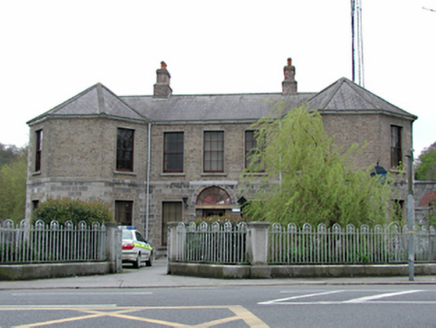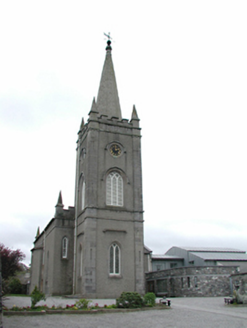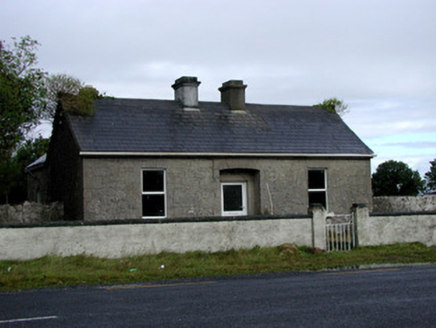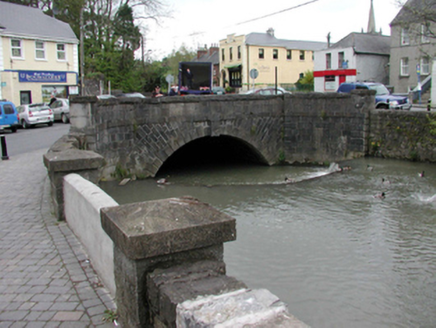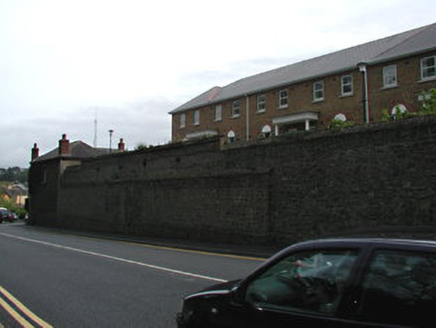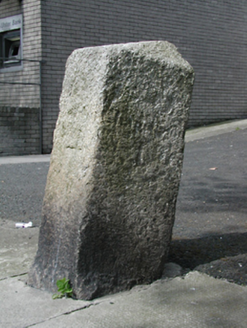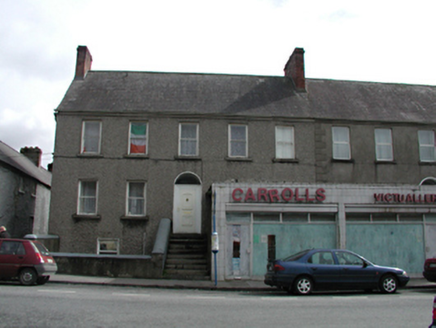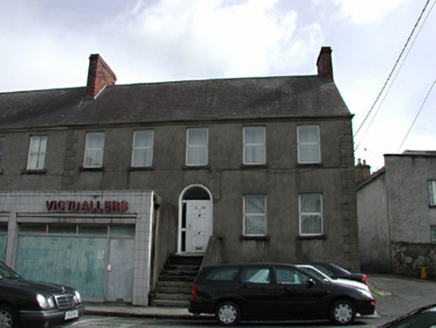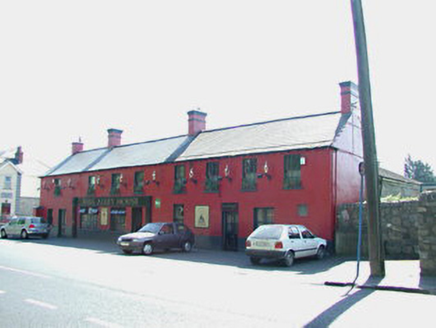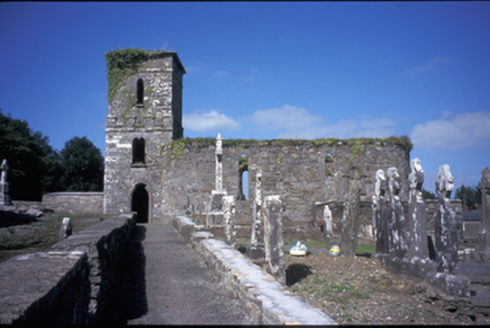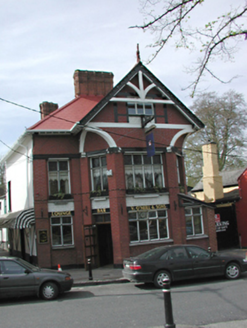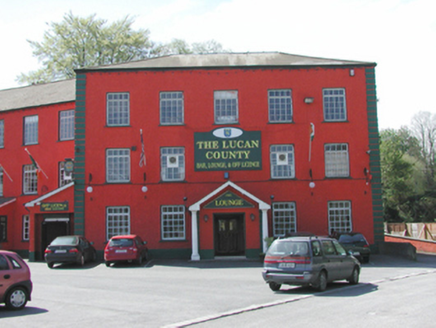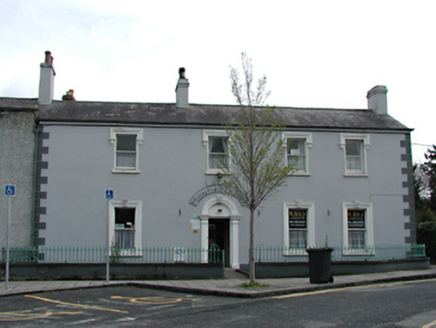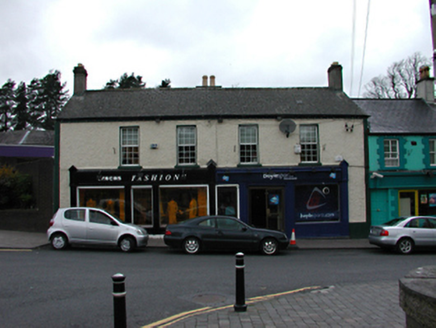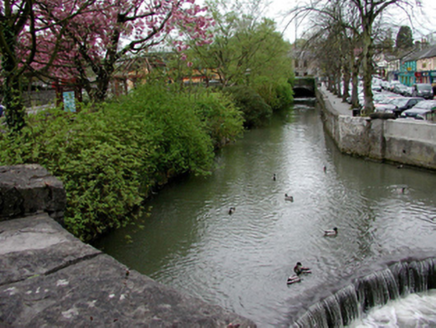Reg No: 11201052
Pair of terraced two-storey houses, c.1860, one two-bay, the other single-bay. Now in use as physiotherapy clinic. Red brick walls with eaves course. Raised brick surrounds and stone sills to openi...
Reg No: 11201053
Detached gable-fronted church, c.1880, comprehensively rebuilt 1988. Three-bay nave with gabled projecting side chapels to aisles. Brown brick walls with polychrome brick bands, base courses and ope...
Terraced three-bay single-storey former house, c.1910, now in use as a family centre. Red brick walls with replacement timber casement windows having stone sills. Glazed timber door with overlight. ...
Reg No: 16400803
Terraced two-bay two-storey house, built c.1860. The house forms part of a palace-fronted terrace. It is finished in render with rustication to the door surrounds and lined finish elsewhere, with a ...
Reg No: 11201029
Detached two-storey constabulary barrack, c.1810, with central three bays flanked by pair of projecting three-sided bows. Ashlar limestone walls to ground floor with brick surrounds to windows, brick...
Reg No: 11201071
Detached Gothic Revival church, built 1823. Three-bay nave with projecting square entrance to north having octagonal ashlar spire. Shallow polygonal projection to east, gabled projection to west. R...
Reg No: 14919001
Detached three-bay single-storey gate lodge, built c.1860, with return to rear. Currently under renovation to private use. Set within own grounds. Pitched tiled roof with cat-slide roof to rear. R...
Reg No: 11201046
Single arch road bridge over river, built 1773, with flanking quadrant walls and associated semi-circular walls to south side. Ashlar limestone parapets, raised voussoirs and walls, with radial stone...
Reg No: 11201023
Former orchard boundary wall, c.1850, of random rubble limestone with brick coping to section. Wall repointed and large brick-dressed opening now blocked. Brick coping possibly formerly part of buil...
Reg No: 11203008
Granite milestone c.1775, with inscriptions to three sides, now illegible. Set into concrete as part of road side pavement....
Reg No: 16400713
Detached nine-bay two-storey Palladian style mansion, built in 1797 to designs by Whitmore Davis, with three-storey pedimented breakfront. The walls are faced in ashlar with the ground floor level of...
Reg No: 11201039
Semi-detached five-bay two-storey over basement house, c.1820. Roughcast rendered walls with timber sash windows. Round-headed doorway with uPVC door approached by flight of steps. Pitched slate ro...
Reg No: 11201040
Semi-detached five-bay two-storey over basement house, c.1820, also in use as retail outlet. Smooth rendered front wall with render quoins, roughcast rendered to side. uPVC casement windows. Round-...
Reg No: 11201021
Detached eight-bay two-storey public house, c. 1847, consisting of three originally terraced buildings. Rendered, ruled and lined and painted walls with square-headed window openings having two-pane ...
Reg No: 20405002
Freestanding double-height Church of Ireland church, dated 1808, with two-bay nave having curved corners and three-stage entrance tower. Now in ruins. Rubble stone walls. Cut-stone string courses a...
Reg No: 11201045
Detached irregular-bay two-storey with attic gable-fronted building, c.1905, now in use as a pub. Mock Tudor style brick and timber elevations with timber eaves and cornice to north east. Smooth ren...
Reg No: 11201019
Detached five-bay three-storey hotel, built 1795, on a V-shaped plan; six-bay three-storey wing (south). Smooth rendered walls to front and sides with parallel quoins, roughcast rendered to rere. Re...
Reg No: 11201037
Semi-detached four-bay two-storey house, c.1830, now in office use. Smooth rendered walls with a projecting base course and quoins. Original round-headed door surround with decorated keystone suppor...
Reg No: 11201041
End-of-terrace four-bay two-storey shop, c.1815, on a triangular plan, now in use as two shops with dwelling to first floor. Roughcast rendered walls with uPVC casement windows having stone sills to ...
Reg No: 11201047
Canalised section of river between Griffeen Bridge and Vesey Bridge, c.1840. Limestone rubble walls with squared limestone coping. Pair of ashlar piers to northern end, now with an infill plinth wal...
