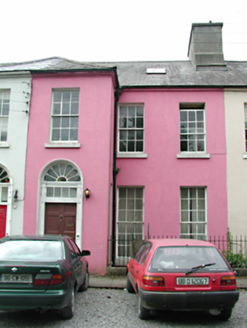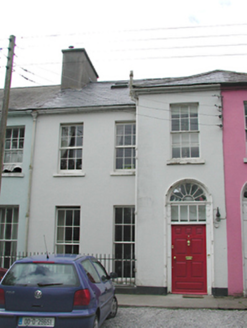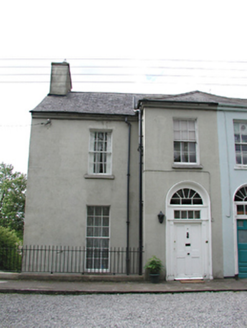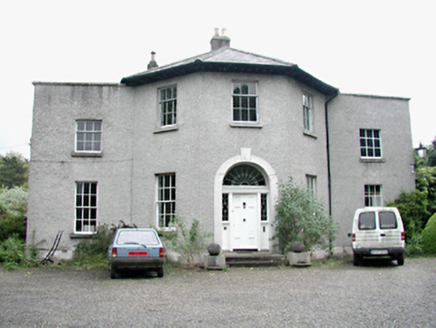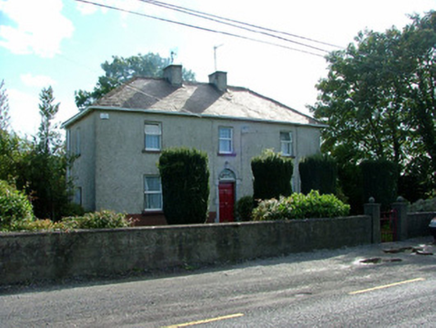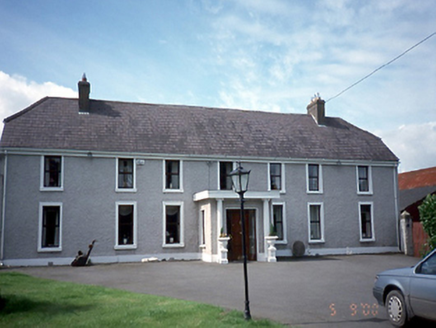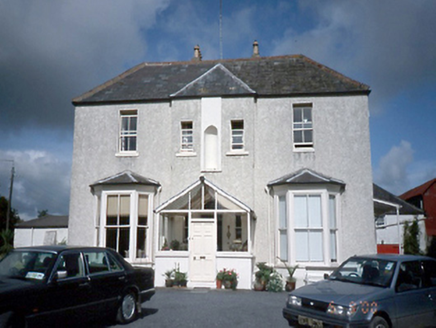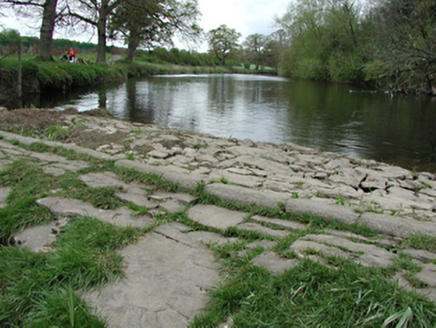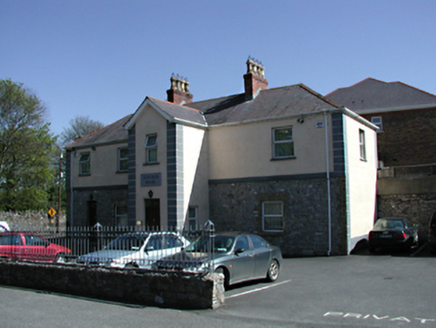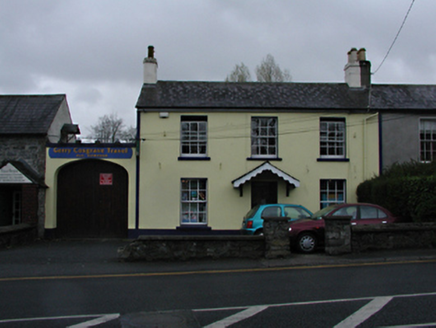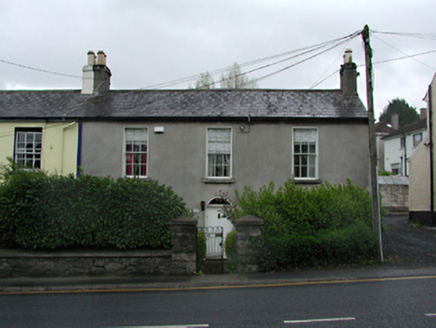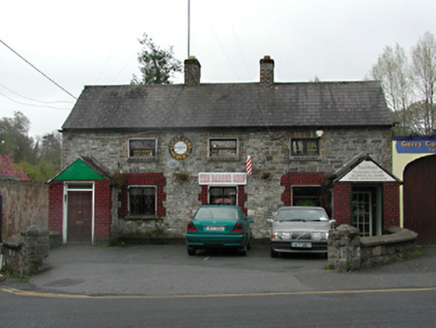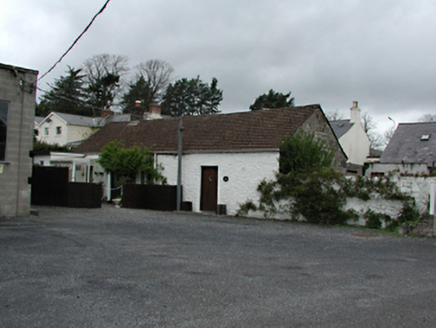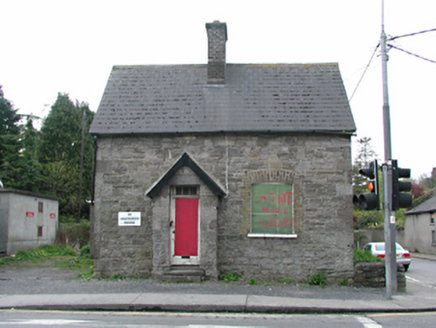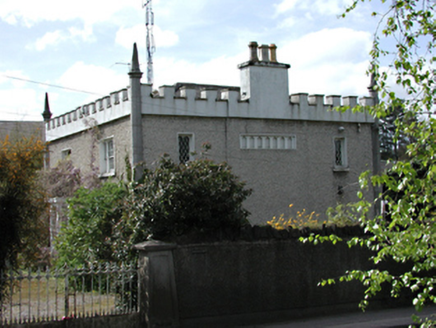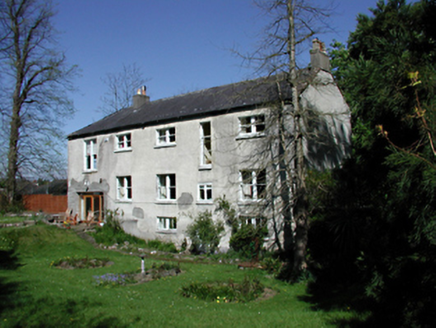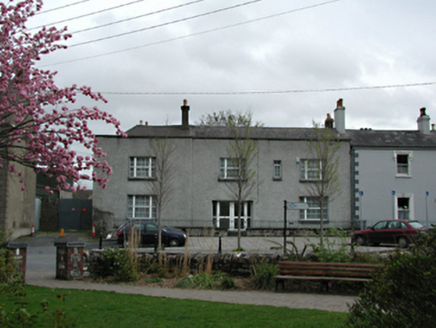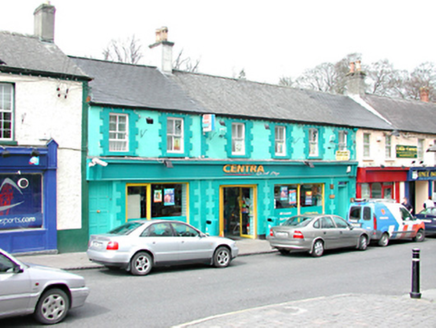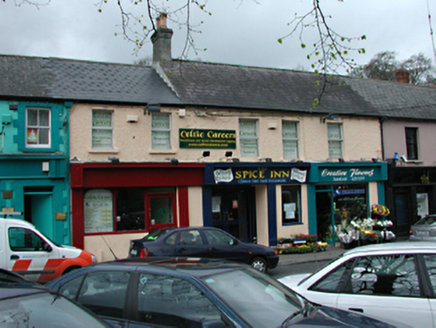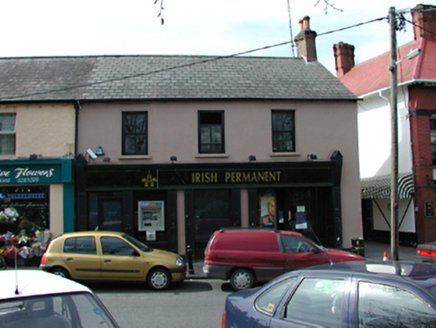Reg No: 11204010
Terraced three-bay two-storey over basement house, c.1790, with entrance in shared breakfront. Rendered, ruled and lined walls with smooth rendered base course. Timber sash windows, some original. ...
Reg No: 11204011
Terraced three-bay two-storey over basement house, c.1790, with entrance in shared breakfront. Rendered, ruled and lined walls with smooth rendered base course. Timber sash windows, mostly original....
Reg No: 11204013
Terraced two-bay two-storey over basement house, c.1790, with entrance in shared breakfront. Rendered, ruled and lined walls with smooth rendered base course. Timber sash windows, some original. Ti...
Detached five-bay two-storey country house, c.1790, with full-height three-sided bow front to central three bays. Two-storey bowed projections on north-east and south-east elevations. Timber sash wi...
Reg No: 14919010
Detached three-bay two-storey steward's house, built c.1820, with extension to rear. Now a private dwelling. Set back from road. Hipped slate roof with terracotta ridge tiles, rendered chimneystack...
Reg No: 11360006
Detached seven-bay two-storey farmhouse, c.1800, with projecting entrance porch, c.1980. Farmyard complex to rear. ROOF: Half hipped slate roof with terracotta ridge tiles and two nap rendered chimne...
Reg No: 11360007
Detached three-bay two-storey over basement house, c.1920, with advanced central bay. Built on site of earlier property dated to the eighteenth century. Projecting entrance porch flanked by bay windo...
Reg No: 11201017
Single stage weir, c.1785, of coursed and uncoursed limestone rubble. Central spine of dressed limestone. Sluice on north side of river with groove for former sluice gates....
Detached four-bay two-storey former house, c.1880, with projecting two-storey entrance bay. Now in use as an apartment block. Random rubble limestone walls to north and east ground floor, smooth ren...
Reg No: 11201025
Semi-detached three-bay two-storey former house, c. 1830, now in use as a travel agency. Smooth rendered walls with timber sash windows having stone sills. Replacement timber door with projecting ga...
Reg No: 11201026
Semi-detached three-bay two-storey house, c.1830. Smooth rendered walls with timber sash windows having stone sills, and a round-headed doorway with plain fanlight and timber panelled door. Roughcas...
Reg No: 11201027
Detached three-bay two-storey former house, c.1840, now in use as offices. Random rubble stone walls to front with brick quoins, roughcast rendered to sides and rere. Replacement timber casement win...
Reg No: 11201028
Detached four-bay single-storey former outbuilding, c.1830, now in use as two separate dwellings. Random coursed limestone rubble walls, whitewashed to front elevation to south. Replacement uPVC win...
Reg No: 11201031
Detached two-bay single-storey with attic house, c.1860, currently unoccupied. Coursed limestone walls with projecting gabled entrance porch having timber door with rectangular overlight. Square- an...
Detached two-bay two-storey house, c.1790, built in an early Gothic idiom. Roughcast rendered walls with octagonal limestone clasping corner posts having elongated finials. Timber sash, casement and...
Detached multiple-bay two-storey over basement house, c.1800, on an L-plan. Smooth rendered walls with replacement timber sash and uPVC windows. Single original lancet window to east gable. Pitched...
Reg No: 11201038
Semi-detached three-bay two-storey building, c.1830, originally two separate buildings and now containing two dwellings. Roughcast rendered walls with smooth rendered base course. Replacement uPVC w...
Reg No: 11201042
Terraced six-bay two-storey shop, c.1815, with beauty clinic to first floor. Painted rendered ruled and lined walls with raised brick surrounds to openings. Timber sash windows with stone sills to f...
Reg No: 11201043
Terraced five-bay two-storey shop, c.1815, now in retail and office use. Roughcast rendered walls with uPVC windows having stone sills to first floor. Three traditional style timber shopfronts to gr...
Reg No: 11201044
End-of-terrace three-bay two-storey shop, c.1815, on an irregular site, now in use as a building society branch. Smooth rendered walls with timber sash windows having stone sills to first floor. Tra...
