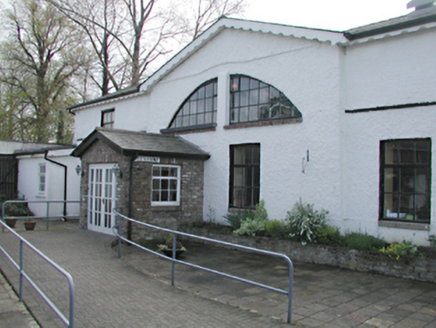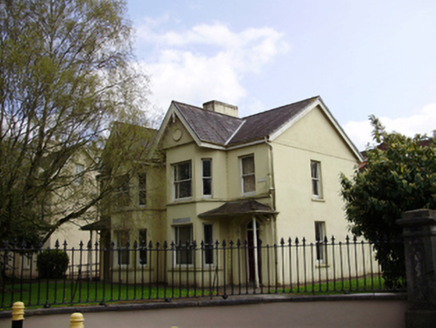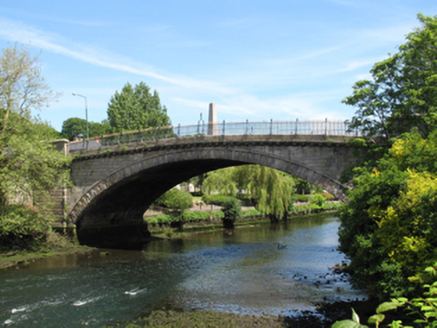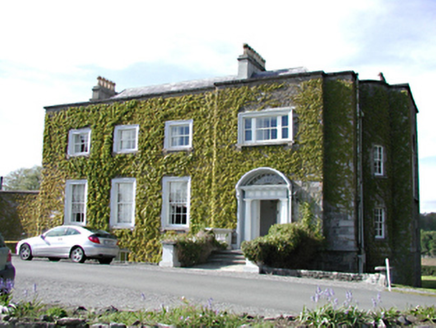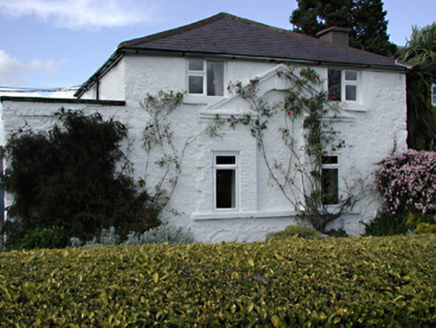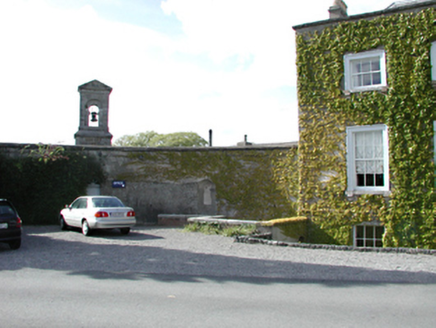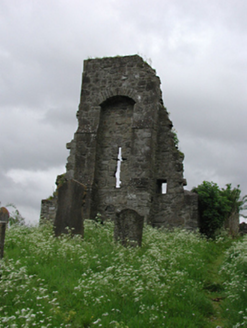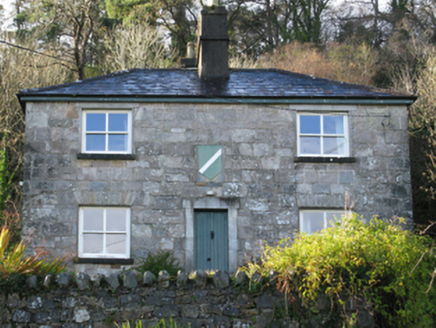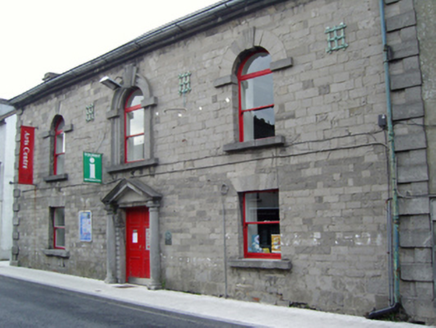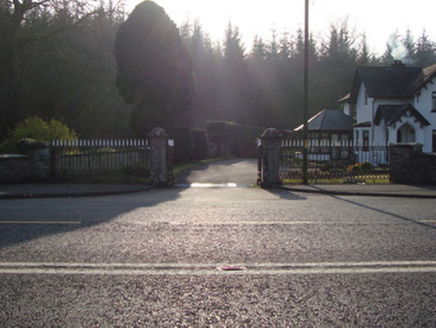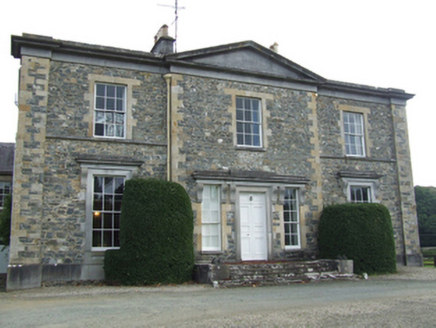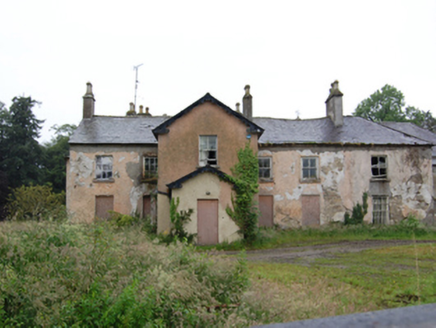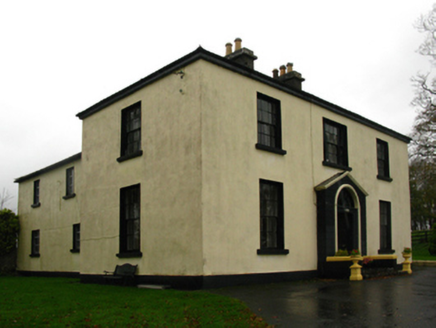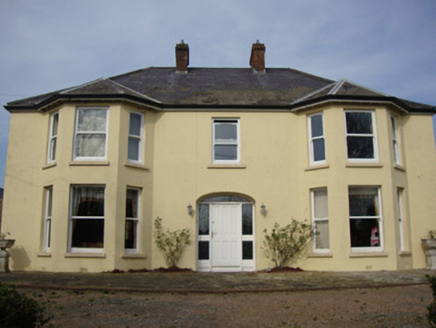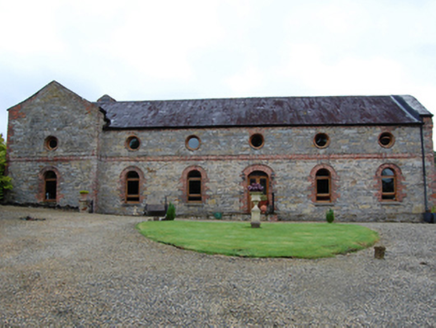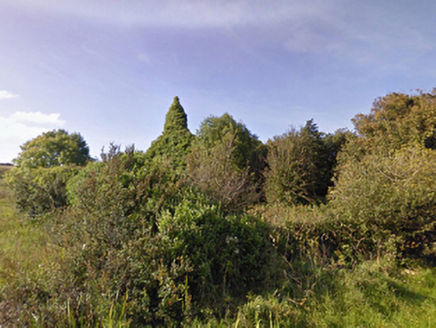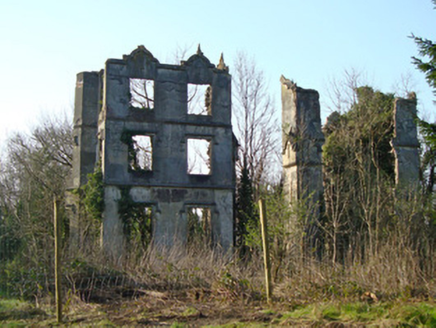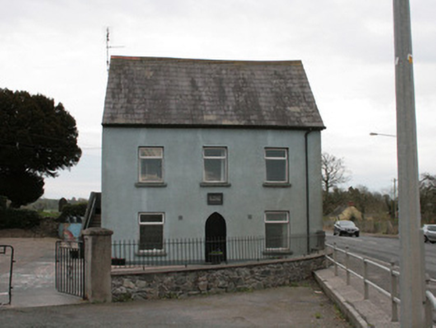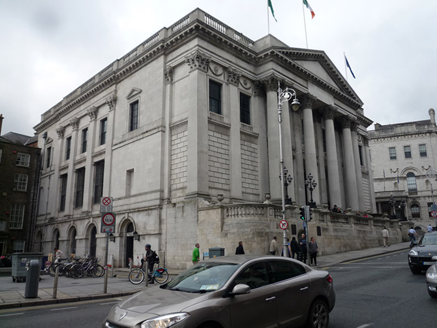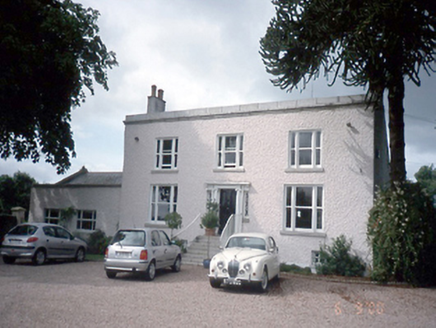Reg No: 11202031
Detached ten-bay two-storey building, c. 1860, comprising six-bay section to east with two-bay breakfront to front and rere, and four-bay section to west, set slightly back. Now in use as a restauran...
Reg No: 20866128
Pair of semi-detached two-bay two-storey with attic houses, built c.1880, with gabled full-height canted bays and canopies to front (north) elevations and returns to rear (south) elevations. Now in us...
Single-span granite bridge carrying road over River Liffey, erected 1791-3. Comprising segmental-headed arch with vermiculated granite voussoirs, rusticated cut granite spandrels, splayed abutments, c...
Detached four-bay two-storey over basement house, comprising three-bay section to west, c.1750, and single-bay section with large rere bow to east, added c.1843. Rendered, ruled and lined walls to ol...
Reg No: 11202029
Detached two-bay two-storey former gate lodge, c. 1830, now in use as a house. Painted rubble stone and roughcast rendered walls with window openings of various profiles having timber casement window...
Reg No: 11202030
Detached single-storey over basement former auxiliary building, c.1830, on a quadrant plan. Now in use as a house. Rendered wall to concave side containing round-headed doorway and niche housing mar...
Reg No: 11205003
<p>Graveyard with collection of markers, 1718-1936. Set on an elevated site with repointed piers to perimeter having capping supporting spear head-detailed double gates.</p>...
Reg No: 31306003
Detached three-bay two-storey police station, extant 1838, on a symmetrical plan. Occupied, 1901. Vacant, 1908. Occupied, 1911. Renovated, 2001, to accommodate continued occasional use. Hipped sl...
Reg No: 31209038
Attached three-bay two-storey linen hall, built 1790; dated 1790; extant 1798, on a symmetrical plan originally detached. In use, 1837. Disused, 1846. "Neglected", 1863. Sold, 1914, to accommodate...
Reg No: 41401025
Gateway, erected c.1840, at former entrance to Castleshane Demesne, facing east, now in use as entrance to privately-owned former gate lodge. Double-leaf cast-iron vehicular gate, flanked by cut limes...
Reg No: 40401632
Detached Regency-style three-bay two-storey country house, built 1829, with astylar pedimented breakfront and advanced end piers. Hipped slate roof with tall rendered stacks and terracotta pots behind...
Reg No: 40402510
Detached double-pile six-bay two-storey steward's house, built c.1800, originally a five-bay house. Longer hip-ended rear pile, projecting gable-fronted bay with further gabled single-storey entrance,...
Reg No: 31307901
Detached three-bay two-storey farmhouse, extant 1838, on a T-shaped plan centred on single-bay single-storey gabled advanced porch to ground floor with single-bay (three-bay deep) full-height central ...
Reg No: 41401019
Detached three-bay two-storey house double-pile house on a square plan originally three- or five-bay two-storey single-pile on a rectangular plan. Hipped double-pile (M-profile) slate roof with clay ...
Reg No: 40402513
Symmetrical pair of detached six-bay two-storey flanking wings to former Lismore House, built c.1730, having advanced outermost end bays to each block, single-bay two-stage flanking tower formerly att...
Reg No: 31301412
Detached four-bay double-height single-cell Ecclesiastical Commissioners' Church of Ireland church, extant 1856, on a rectangular plan. Disused, 1943. In ruins, 1976. Pitched roof now missing, over...
Reg No: 41401023
Detached three-storey ruins of Castleshane House, built 1836, burnt 1920. Multiple-bay elevation to east and west, having canted bays with square-headed window openings flanking central three bays, wi...
Reg No: 41401416
Detached three-bay two-storey L-plan school-house, dated 1862, with three-bay return to south. Now in use as church hall. Pitched slate roof having timber bargeboards. Roughcast-rendered walls, with s...
Reg No: 50910009
Largely freestanding two-storey Portland former exchange over raised basement, built 1769-79. Now in use as city hall. Seven-bay front (north) elevation, with hexastyle pedimented Corinthian portico w...
Reg No: 11360001
Detached three-bay two-storey over basement house, c.1830, with central Ionic doorcase approached by granite steps. Two-bay single-storey extension to south-west gable, c.1980. Rubble stone coach ho...
