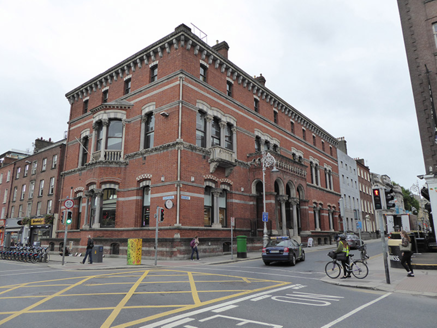Detached five-bay single-storey stone chapel, built c. 1846. Rectangular on plan with forward-thrusting portico on west front, chancel with north and south vestries to east. Pitched slate roofs, oct...
Detached multiple-bay two-storey rendered former Union Workhouse, built 1852, burnt during the civil war and derelict since 1922. Partially in use as an sculptor's studio and house. Originally consis...
Reg No: 50020326
Terraced two-bay three-storey over basement former house, built c.1820, now used as centre for theatrical performances, rehearsals, exhibitions, conferences and meetings. M-profile pitched slate roof...
Reg No: 50011001
Terraced three-bay four-storey house over exposed basement, built c.1785, with two-storey bowed addition and secondary four-bay single-storey addition to rear elevation. Now in use as commercial offic...
Reg No: 50011002
Terraced three-bay four-storey house over basement, built c.1785, with bowed two-storey and three-storey extensions to rear. Now in use as offices. Pitched slate roof behind rebuilt parapet wall with ...
Reg No: 50011011
Terraced five-bay four-storey house over exposed basement, built c.1755, with central doorcase and full-height rear bow. Double-pile slate roof with flat central valley, L-plan hipped section over rea...
Reg No: 50011023
Terraced two-bay four-storey house over exposed basement, built c.1789. Now in use as offices. M-profile slate roof hidden behind parapet wall with steel covered coping. Stepped rendered chimneystacks...
Reg No: 50011042
Terraced two-bay four-storey house over exposed basement, built, c.1805, as one of group of four identical houses. Now in institutional use. Double-pile slate roof, hipped to south of front pile and h...
Reg No: 50011045
Terraced three-bay four-storey house over exposed basement, built, c.1796, with six-bay two-storey over basement brick-walled rear return. Built as one of three houses to centre of terrace lining east...
Terraced three-bay four-storey house over part-raised basement, formerly asylum for elderly men, built c.1830. Gutted by fire c.2009 and extensively refurbished c.2010, for use as hostel. Single-span ...
Reg No: 50011076
Detached symmetrical five-bay three-storey house over exposed basement, built c.1790, with flanking quadrant screen walls to forecourt and full-height rear bow. Now in use as charitable hostel. Pitche...
Reg No: 50020472
Terraced two-bay four-storey former house, built c.1825. Later in use as charitable institute, now disused. Hipped corrugated-iron roof, set perpendicular to street, hidden behind brick parapet with...
Attached fifteen-bay three-storey former boys' home, built 1891, with dormer attic, advanced three-bay pedimented central breakfronts and pedimented end bays to front (south) elevation, two-bay elevat...
Reg No: 50100214
Corner-sited three-storey L-plan former gentlemen's club over raised basement, built 1859-61. Open portico to front elevation and canted-bay to lower floors of north elevation. Interior reordered 1971...
Reg No: 50130135
Detached two-bay two-storey Arts and Crafts farmhouse, built c. 1920, dormered to garden front (south), with M-profile projection to north with single-storey lean-to bay at west, and projecting porch ...
Attached five-bay three-storey former school over basement, built 1895, facing east, having further later angled bay at southeast corner of front elevation, chapel projecting forward of north end of f...
Reg No: 50130215
Detached five-bay two-storey former house, built c. 1750, facing south and having flanking east and west two-bay wings, and with pitched roof addition to rear with recent extension; central breakfront...
Reg No: 50130059
Pair of detached three-bay two-storey gate lodges, built c. 1890, flanking entrance gate screen to National Botanic Gardens. South lodge square in plan and north lodge having L-plan. Pitched and hippe...
Detached four-bay two-storey former house, built 1912, having T-plan, three-bay single-storey entrance-annexe to east re-entrant corner, split-level kitchen/sanitary annexe to west. Now in use as offi...
Attached three-bay three-storey former house over basement, built c. 1830, having flat-roofed three-storey return to west end of rear. Now in use as hostel. Pitched single-span roof with dormer window...

![Dromore West Union Workhouse, CARRIGEENS [T.AGH BY.], Camcuill, Co. SLIGO](https://www.buildingsofireland.ie/building-images-iiif/niah/images/survey_specific/fullsize/32401101_1.jpg)

















