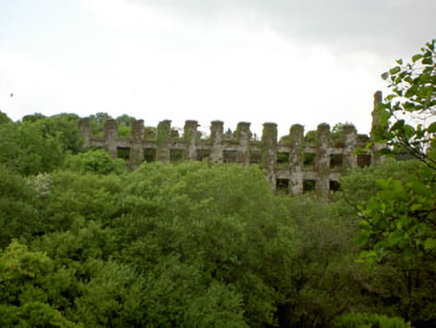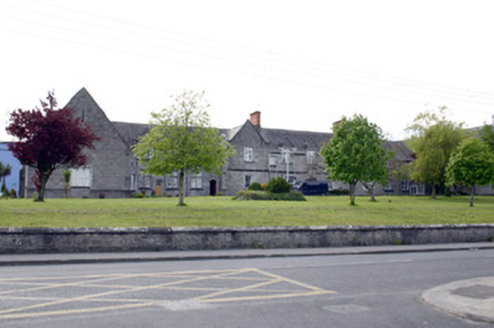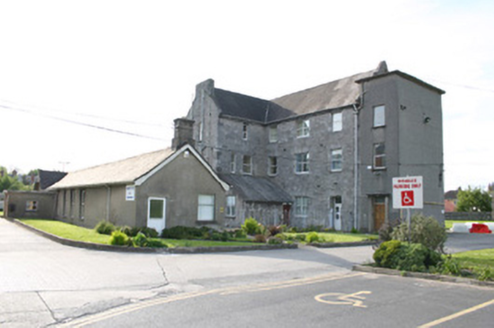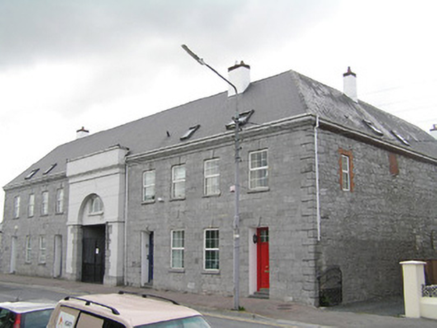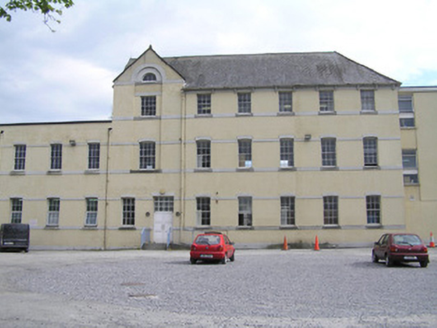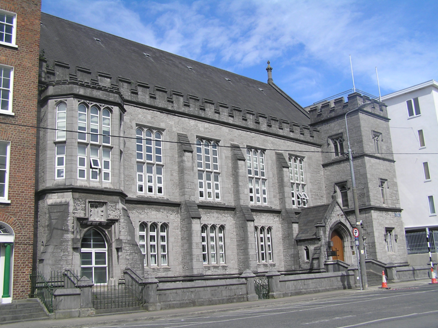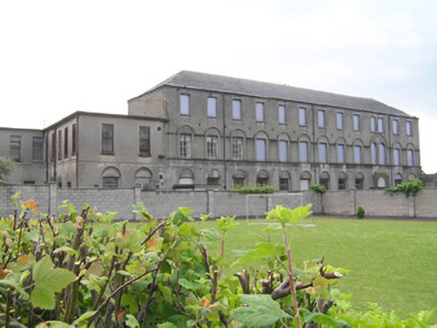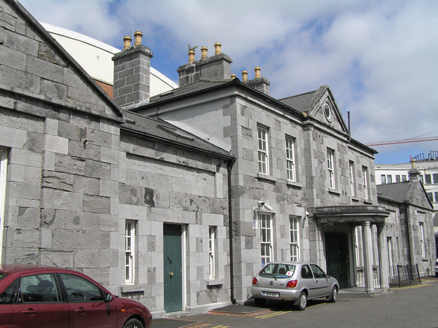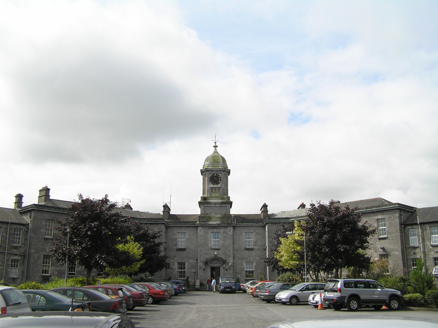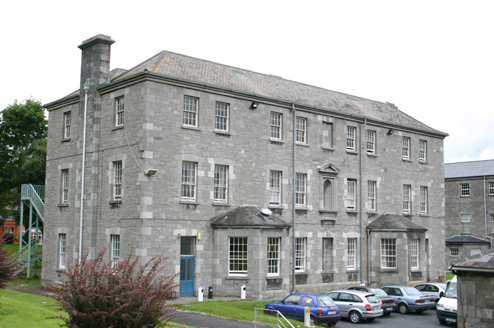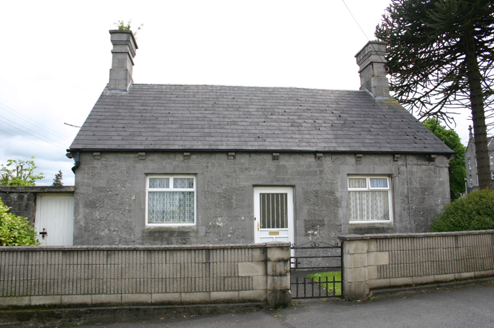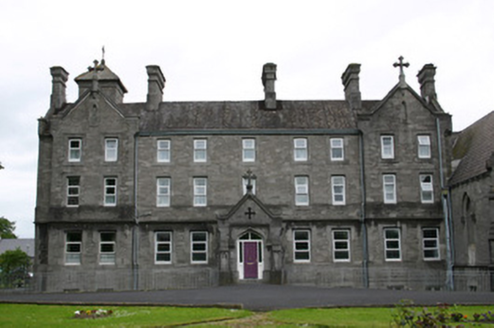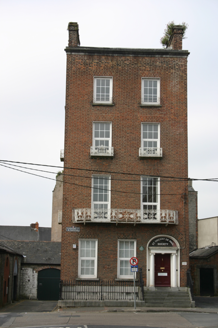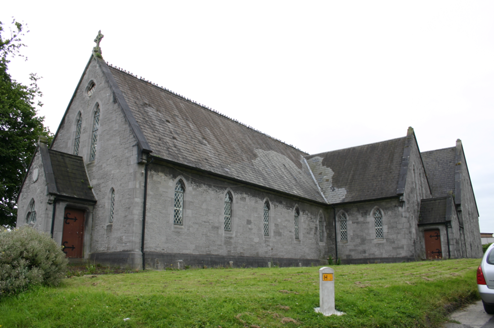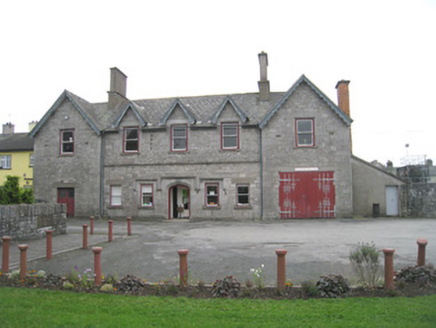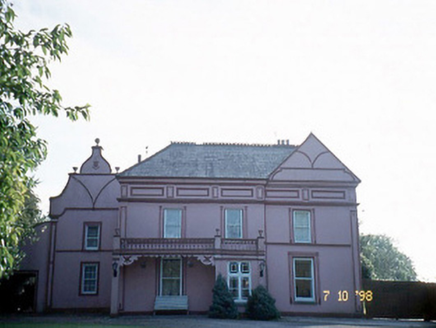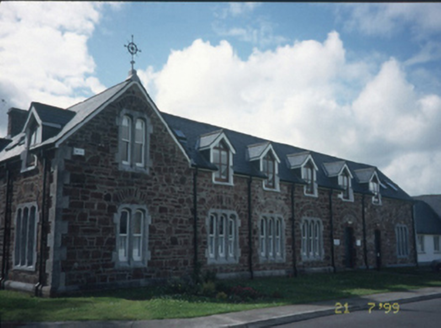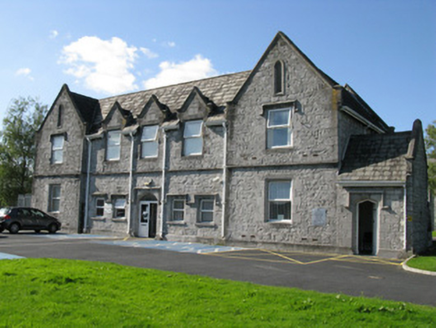Reg No: 20911031
Detached multiple-bay five-storey mill, built c.1805, and multiple-bay five-storey addition, built c.1820. Later in use as workhouse, now disused. Rubble stone walls. Square-headed openings. Remai...
Reg No: 21506001
Attached multiple-bay dormer two-storey limestone former workhouse, built between 1839-41, comprising five-bay east-facing central entrance block with slightly breakfronted gabled end bays, joined to ...
Reg No: 21506005
Attached multiple-bay three-storey limestone former nursery, built c. 1865, on a T-shaped plan. Later accretions to south elevation and single-bay two-storey bay to north and south end, and a centrall...
Reg No: 21512018
Detached U-plan nine-bay two-storey limestone former workhouse, built in 1774, with a central entrance breakfront with carriage arch. Formerly used as a barracks and converted to residential developme...
Reg No: 21514004
Detached six-bay three-storey former girls' hostel, built c. 1890, facing north with a gabled end bay and a modern block c. 1980 attached to west and a three-bay single-storey gabled wing attached to ...
Reg No: 21517304
Attached six-bay two-storey over basement limestone former Protestant orphan hall, built in 1865, in a plain Jacobean style, with a square-plan projecting tower to the north. Steep pitched natural sta...
Reg No: 21514007
Detached thirteen-bay three-storey (twelve-bay to rear) former orphanage, built c. 1890, now partly in use by the health board. Hipped artificial slate roof with replacement metal rainwater goods on e...
Reg No: 21517019
Detached classically composed and symmetrical former school and orphanage building, built between 1837-39. It forms a five-bay two-storey over-basement central block with a centrally-placed pedimented...
Reg No: 21519002
Large complex of stone buildings, built between 1824-27, facing south and comprising a central block with clock tower and six radiating wings of various heights with the central axis having a perpendi...
Reg No: 21519003
Detached nine-bay three-storey female block, c. 1900, with a two-bay side elevation, a three-bay three-storey return, a blind central bay and a pair of single-storey three-sided canted bays to the gro...
Reg No: 21521077
Detached three-bay single-storey limestone gate lodge, built in 1851, comprising a simple symmetrical composition to both front and rear elevation, with a centrally-placed door opening flanked by squa...
Reg No: 21521079
Attached nine-bay three-storey over basement limestone convent building, built in 1851, with two-bay three-storey gabled breakfront end bays, and centrally-placed entrance porch with cruciform finial ...
Reg No: 21517189
Freestanding two-bay four-storey over basement townhouse, built c. 1840, distinguished by a three-centre arched door opening and a fine Adamesque cast-iron balcony with quadrant sides at first floor l...
Reg No: 21522001
Detached cruciform-plan limestone ashlar chapel, built in 1863, on a north-south axis, with entrance elevation to south, and chancel and transepts to north, and having a sacristy to north elevation, a...
Reg No: 21522009
Attached nine-bay three-storey men's block, c. 1900, set perpendicular to the main hospital block to the east. It is almost identical to the women's block and both are joined by a five-bay three-store...
Reg No: 21522010
Gable-fronted three-bay two-storey building, c. 1900, with five-bay side elevation. Pitched natural slate roof with a timber vented lantern and cast-iron rainwater goods. Squared and coursed limestone...
Detached five-bay two-storey former workhouse, built in 1841, comprising gablets and shallow gable-fronted projecting end bays to front (north) elevation. Lean-to to west elevation and three-bay sing...
Reg No: 21400510
Detached three-bay two-storey house, built c. 1850, originally on an L-shaped plan incorporating fabric of earlier charter school, dated 1750. Single-bay single-storey flat-roofed projecting entrance...
Detached nine-bay two-storey former orphanage with seven-bay two-storey wing to rear, built 1866, now in use as convent. Projecting glazed porch. Pitched natural slate roof with squared rubble sandsto...
Reg No: 21837049
Detached seven-bay two-storey with dormer attic former workhouse master's house, dated 1841, having gable-fronted breakfront end bays to front (south-west). Gabled-bay dormer windows to central bays ...
