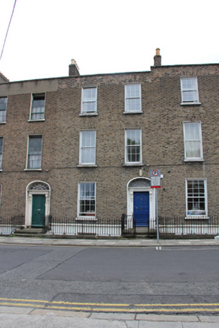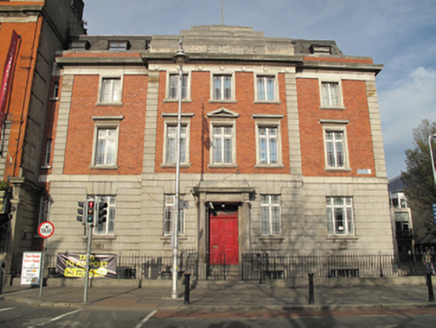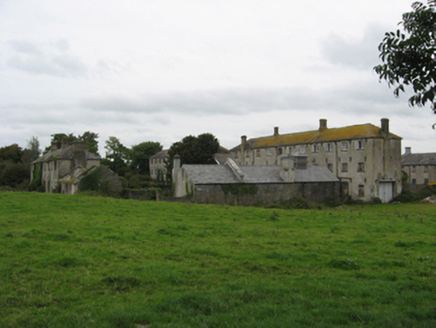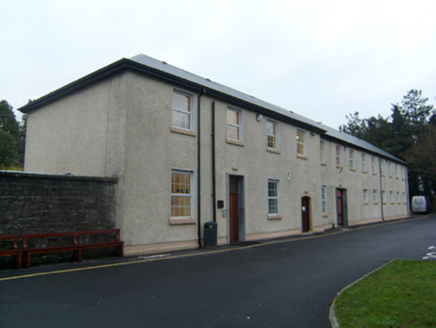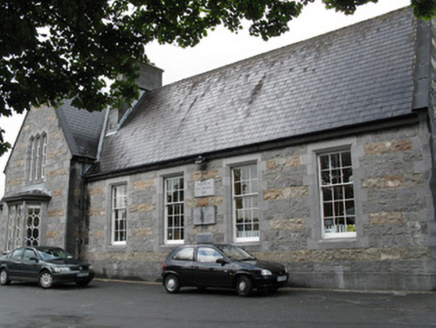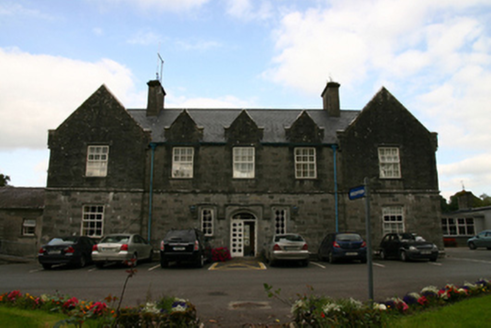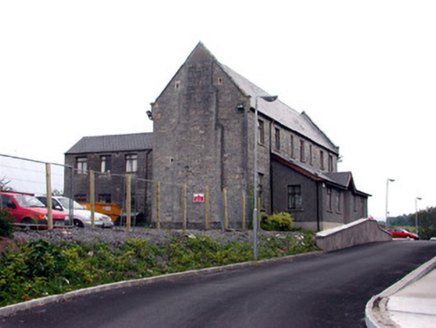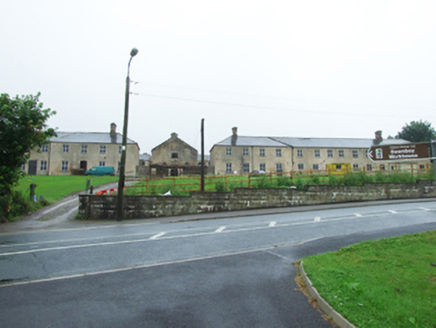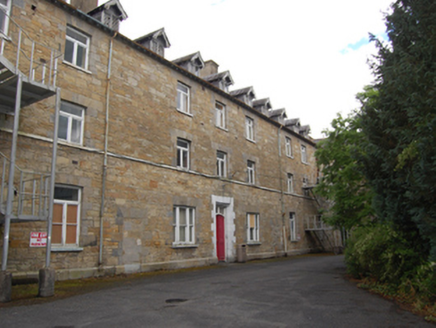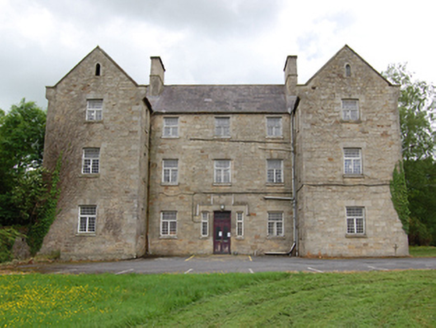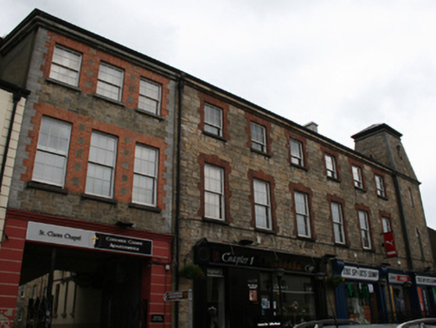Reg No: 50010619
Attached eleven-bay three-storey hospital, built 1751-7, having applied Doric portico with pediment to three-bay central pedimented breakfront. Built by John Ensor to designs of Richard Castle. Attach...
Reg No: 50010620
Attached ten-bay four-storey hospital wing, built 1906, curving in to earlier main hospital building, to designs of Albert E. Murray and standing over rusticated quadrant colonnaded ground floor, buil...
Corner-sited attached four-storey hospital building over exposed basement, built 1895 to designs by Albert E. Murray, having five-bay facade to south and grouped four-bay facade to west. Roof and ashl...
Reg No: 50010733
Terraced two-bay three-storey house over raised basement, built c.1830, with single-storey rear return. Now in use as residential children’s home with adjoining building No. 20. M-profile pitched ar...
Reg No: 50010734
Terraced two-bay three-storey house over raised basement, built c.1830, with single-storey rear return. Now in use as residential children’s home with adjoining building No. 19. M-profile pitched ar...
Reg No: 50010290
Attached gable-fronted three-bay three-storey hostel over exposed basement, built 1912-13, with three-bay single-storey over basement rear return. Designed by Oswald Archer. Pitched slate roof set beh...
Terraced three-bay four-storey house over raised basement, built c.1793, as part of crescent of five similar houses designed by James Gandon. Currently undergoing restoration with façade obscured by ...
End-of-terrace symmetrical five-bay three-storey building over raised basement, with attic-storey brick and stone building, built c.1925, to designs of William Mitchell & Son, and extended 1948, with ...
Reg No: 50010191
Terraced two-bay four-storey house over raised basement, built c.1840, with two-storey return and built as one of pair with No. 39. Currently both in single use as charitable hostel. Replacement pitch...
Reg No: 50010192
Terraced two-bay four-storey house over raised basement, built c.1840, with two-storey return and built as pair with No. 38. Currently both in single use as charitable hostel. Replacement pitched slat...
Portumna Workhouse complex, built c.1850, comprising pair of two-storey entrance blocks facing south-east, T-plan block to north-west comprising nine-bay single-storey north-west to south-east connect...
Reg No: 30404621
Pair of detached fourteen-bay two-storey workhouse buildings, built c.1860, now in use as school, blocks connected by ashlar stone wall with single-storey pitched roof former dining hall, and with two...
Terraced three-bay three-storey house, built c.1840, part of five-bay composition with building to north and having integral carriageway (north end). Now in use as clubhouse and public house and forme...
Reg No: 30318029
Detached five-bay single-storey limestone-built Gothic-style former orphanage, built c.1870, having slightly higher advanced two-storey south-west end bay with gables front and back with canted-bay w...
Former workhouse complex, dated 1842, having standard plan of entrance block, with long accommodation blocks parallel to rear. Now in use as nursing home. Detached U-plan two-storey entrance block t...
Reg No: 30805030
Detached seven-bay two-storey former workhouse, built in 1842 to a design by James Caldwell, with modern porch and two-storey extension to rear. Now used as a hospital building. Pitched tiled roof. ...
Reg No: 40400907
Detached multiple-storey single- and two-storey workhouse complex, built 1852, now disused. Symmetrical layout having male accommodation on east and female on west side. Two-storey childrens’ buildi...
Reg No: 40000445
Detached Tudor Revival H-plan two- and three-storey workhouse with dormer attic, built 1841-42, later used as a hospital, now disused. Layout consists of five-bay two-storey front building to east clo...
Reg No: 40000455
Detached H-plan five-bay three-storey former workhouse hospital, built 1847, with advanced gable-fronted end bays and single-storey section between end bays to rear, now disused. Steeply pitched slate...
Reg No: 40000265
Attached L-plan six-bay three-storey over basement former convent, school, industrial school and orphanage, built 1861-1863. Extended c.1880 with single-bay four-stage Gothic-Revival tower to south a...



