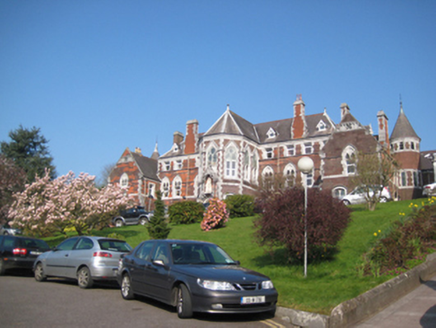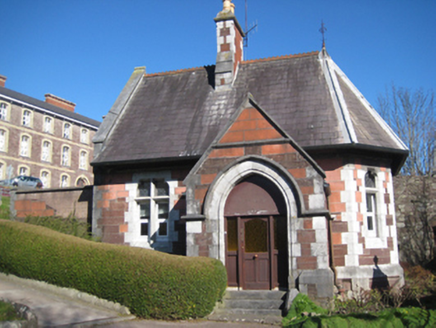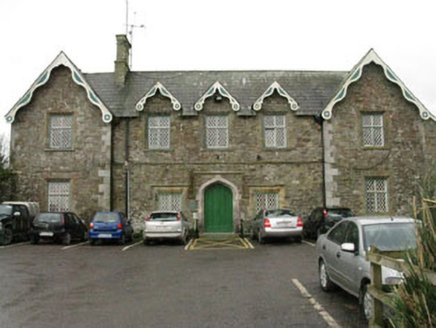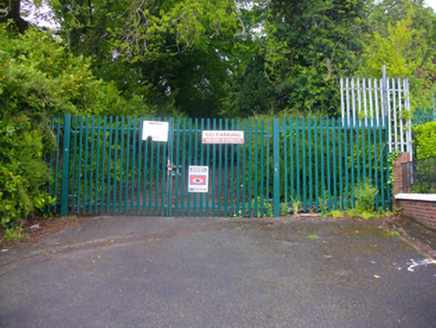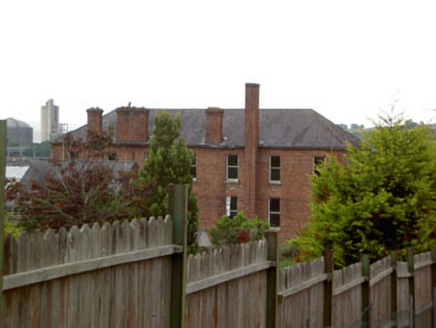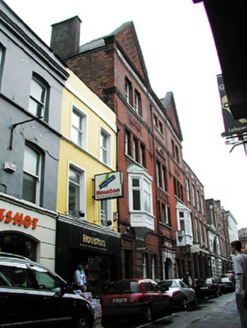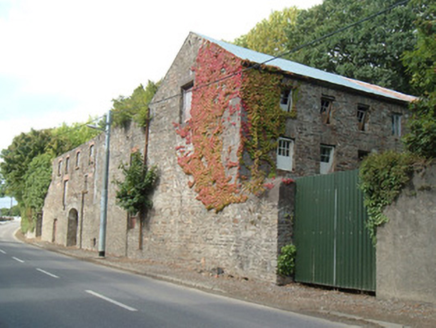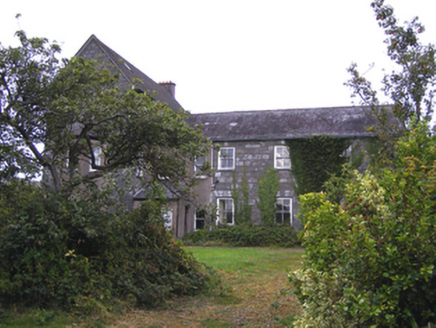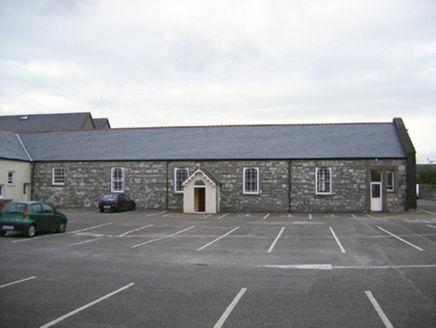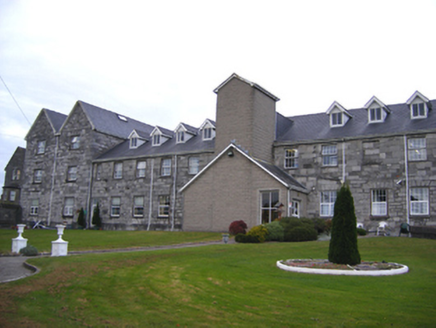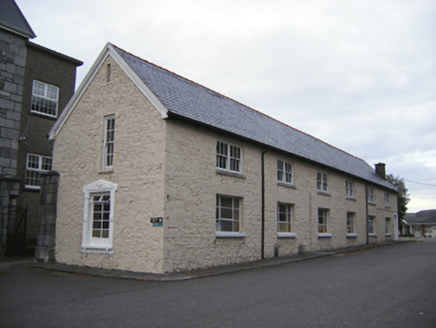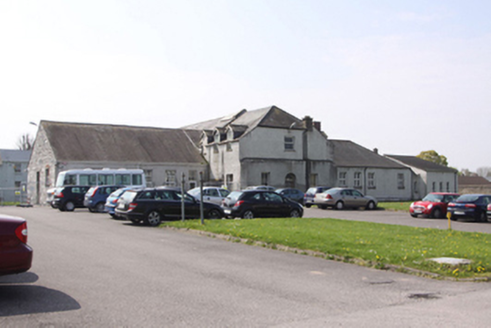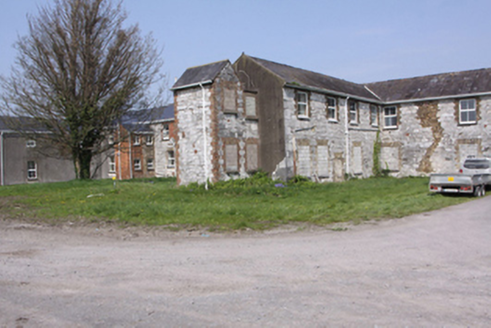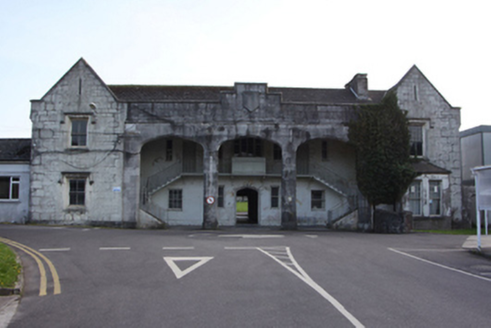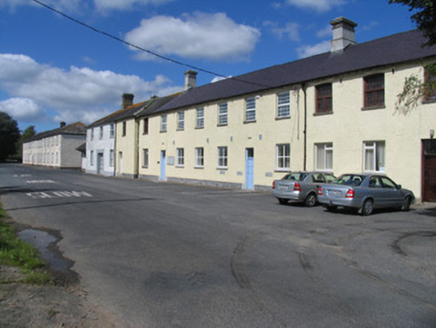Reg No: 20863038
Attached Gothic Revival multi-bay three-storey with dormer attic former orphanage, built c.1865, later in use as hospice, nursing home and convent, now disused. Symmetrical plan comprising three-bay ...
Attached cruciform-plan double-height chapel, built 1908-9, with four-bay elevation to nave and flat-roofed single-bay single-storey bays to east and west of front (south) elevation. Pitched slate ro...
Reg No: 20863040
Detached gable-fronted two-bay single-storey with attic former gate lodge, built c.1880, with canted south and gabled north elevations, gabled porch to central bay of front (west) elevation and recent...
Reg No: 20851001
Detached five-bay two-storey former entrance and administration block to workhouse with breakfront gabled end-bays and half-dormers, dated 1841, now in use as offices. Later single-bay lean-to extensi...
Reg No: 20862019
Detached former convent, orphanage and Magdalene laundry, commenced 1872. Comprising central five-bay three-storey block with canted central breakfront and flanked by recessed wings linking to eight-b...
Reg No: 20862078
Attached four-bay three-storey red brick hostel, built c.1890. Pitched slate roof with red brick chimneystack and cast-iron profiled gutters on overhanging eaves supported by cast-iron brackets. Re...
Attached multiple-bay three-storey former foundling hospital, built c.1750, forming eastern flank of quadrangle which constituted the original hospital with the central pedimented carriage archway to ...
Reg No: 20854039
Attached seven-bay two-storey industrial school, built c.1890, now disused. Hipped slate roof with red brick chimneystacks and cast-iron rainwater goods. Red brick walls. Round-headed window openin...
Terraced four-storey Victorian building, built 1892, originally Young Men's Christian Association; gables to outer bays and oriel windows to first floor outer bays. Pitched roof with contrasting clay ...
Reg No: 20810001
Detached two-pile nine-bay three-storey former mill, built c. 1830, set at right angle to road, with six-bay three-storey addition along roadside, to west. Currently not in use. Pitched corrugated-i...
End-of-terrace seven-bay four-storey Masonic Lodge, c. 1880. Slate pitched roof. Unpainted render finish to upper floors with rusticated render finish to pilasters and plain inset panels under window...
Detached five-bay two-storey former workhouse master's house, built c. 1840, having gabled single-bay three-storey projecting block to north with two-storey bay window and lean-to to front (west) elev...
Attached seven-bay single-storey chapel, formerly part of workhouse, built c. 1840, altered to accommodate use as chapel, c. 1930. Gabled porches to front (south) elevation and rear (north) elevation...
Detached fourteen-bay two-storey with dormer attic former workhouse, built c. 1840. Comprising paired single-bay three-storey gabled end-bays to north and south elevations and recent extension to fro...
Detached six-bay two-storey workhouse building, built c. 1840, now in use as outbuilding. Pitched slate roof with terracotta ridge tiles and rendered chimneystack. Painted rubble coursed stone walls...
Reg No: 20903319
Hospital complex, formerly workhouse, built 1842 and opened 1847. Original arrangement of complex was H-plan block, long sides of which survive, and block to south. Forebuildings now gone. Fever hospi...
Reg No: 20867001
Attached multiple-bay single-storey building, built 1841, formerly the dining hall and chapel of the Cork Union Workhouse with single-storey structures set perpendicular to east and west of north end ...
Reg No: 20867002
Attached multiple-bay two-storey building, completed 1841, formerly the infirmary and idiot's wards of the Cork Union Workhouse which adjoined the dining hall and chapel located to the north. Four two...
Reg No: 20867052
Detached two-storey E-plan entrance block to former workhouse, opened 1841, having gabled end bays and double-height three-bay arcaded entrance lobby, box-bay to west gable, single- and two-storey add...
Reg No: 22302001
Detached former workhouse complex, built c.1850, comprising four two and three-storey blocks having large courtyards between, and two single-storey buildings. Now partly in use as courthouse and schoo...
