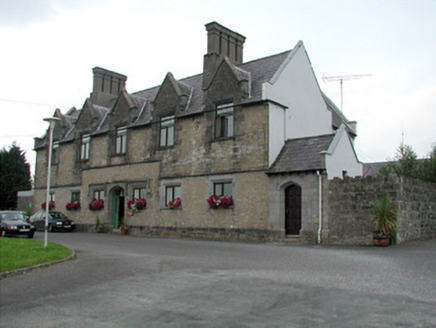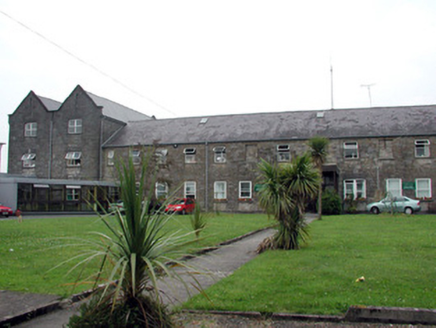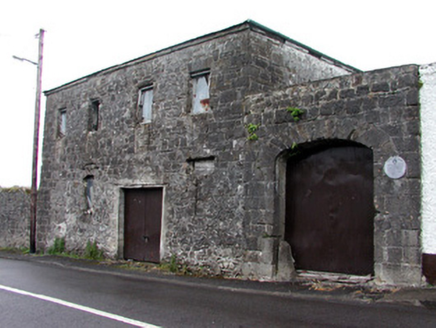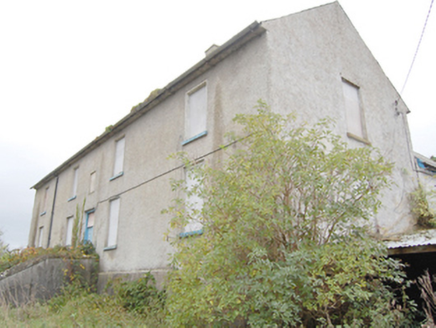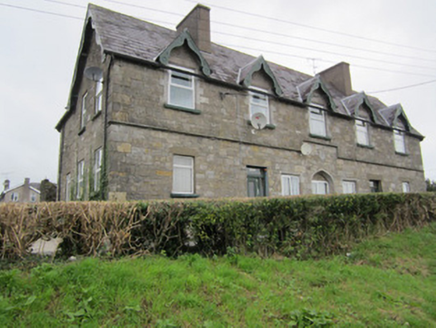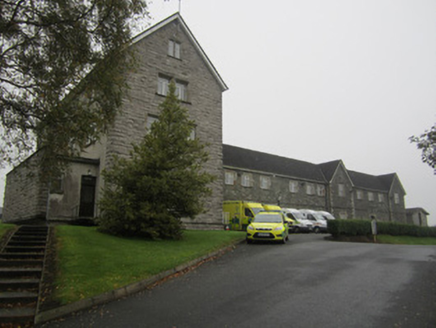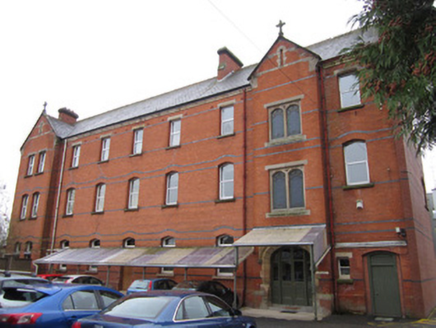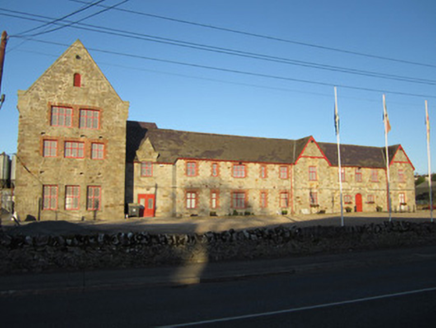Reg No: 32006042
Attached four-bay two-storey rendered house, built c. 1840, with integral carriage arch to north and extensions to rear (west) c. 1890 and c. 1980. Pitched slate roof, unpainted smooth-rendered chimn...
Reg No: 40837021
Former union workhouse graveyard on sub rectangular-plan, in use c. 1845-1955, containing unmarked graves of victims of the Great Famine (1845-51), workhouse deaths from c. 1852- 1921 and later intern...
Reg No: 40807008
Pair of detached gable-fronted single-bay single-storey with attic level former workhouse gatehouses, built c. 1841-5, having modern linking three-bay single-storey block, c. 1995. Now in use as workh...
Reg No: 40843032
Detached five-bay two-storey former workhouse administration block with attic storey, built 1843, built on H-shaped plan having slightly advanced gabled bays to either end of the main elevation (east)...
Reg No: 40502222
Detached five-bay two-storey union workhouse "Front Block", built 1842-4; dated 1843; opened 1845, on a H-shaped plan with single-bay two-storey gabled advanced end bays. Renovated, 1990-1, to accomm...
Reg No: 40852075
Detached five-bay two-storey former workhouse administration block with attic storey, dated 1842, built on H-shaped plan having slightly advanced gabled bays to either end of the main elevation (north...
Reg No: 40852076
Detached multiple-bay two-storey former union workhouse, dated 1842, on H-shaped plan having two advanced three-storey gable-fronted blocks to either end of the main (north) and rear (south) elevation...
Remains of Union Workhouse complex, built 1840-2; dated 1841; opened 1846, including: Detached five-bay two-storey "Front Block" on an E-shaped plan with single-bay (single-bay deep) full-height gable...
Reg No: 31209001
Detached forty seven-bay two- and three-storey lunatic asylum, built 1860-6; opened 1866, on a symmetrical plan comprising nine-bay two-storey central block centred on three-bay two-storey pedimented ...
Reg No: 31209002
Detached six-bay double-height Catholic chapel, built 1900-3; extant 1917, on a T-shaped plan comprising five-bay double-height nave opening into single-bay double-height chancel (east) with pair of s...
Reg No: 31215057
Remains of Union Workhouse complex, designed 1840; built 1840-2; dated 1841; opened 1841, including: Detached five-bay two-storey "Front Block" on a U-shaped plan with pair of single-bay (single-bay d...
Attached two-bay two-storey double-pile Presbyterian orphanage with half-dormer attic, built 1854-6, on a rectangular plan. "Improved", 1883-6, producing present composition. In alternative use, 190...
Detached five-bay two-storey with attic Tudor Gothic former workhouse master's house, built in 1841, with two projecting end bays to rear and projecting entrance porch to east end and single-storey ex...
Detached fifteen-bay two-storey former workhouse, built in 1841, with projecting two-bay three-storey double gable-fronted end bays and return to rear. Pitched slate roofs with cast-iron rainwater go...
Reg No: 30814003
Detached four-bay two-storey store or warehouse, built c.1730, with single-storey carriage arch bay attached to south-east end, as noted by modern plaque. Converted to workhouse during the mid ninete...
Reg No: 40905401
Detached five-bay two-storey over basement former charter school, built c. 1740, having later two-bay single-storey return to the rear at the north-west corner, c. 1895, with single-bay single-storey ...
Reg No: 41303033
Detached seven-bay two-storey former workhouse entrance block, dated 1841, with dormer floor having gablets to front elevation, and gabled two-storey returns to rear. Now divided and in use as flats. ...
Reg No: 41308007
Detached twelve-bay two-storey stone-built workhouse entrance building, built 1842, to designs by architect George Wilkinson, with four-bay three storey block to south end with attic and perpendicular...
Detached eight-bay three-storey orphanage, built c.1907. Now in use partly as heritage centre for Saint Louis order. Brick built, with two slightly lower gabled projections to north-west (front) eleva...
H-plan former workhouse complex, dated 1841, possibly to plan by George Wilkinson, now occupied by Farney Community Development Group. Comprising workhouse, workhouse master's house, attached orphanag...

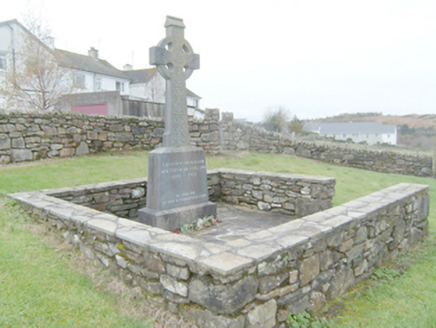
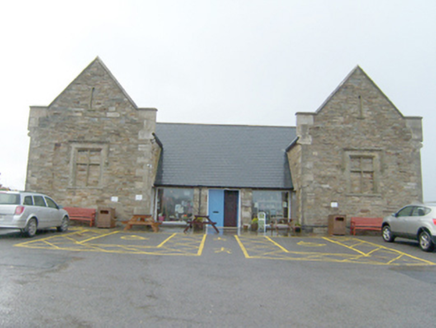
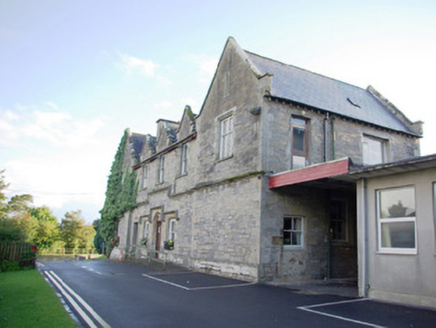
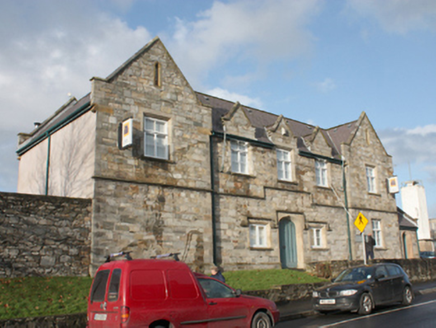
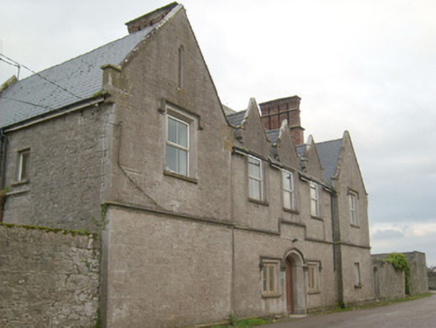
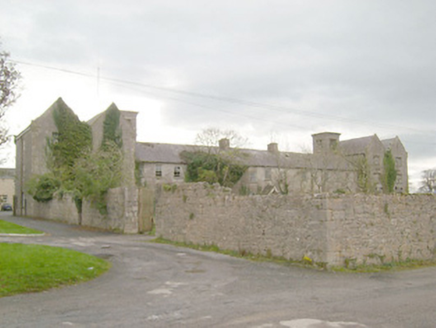
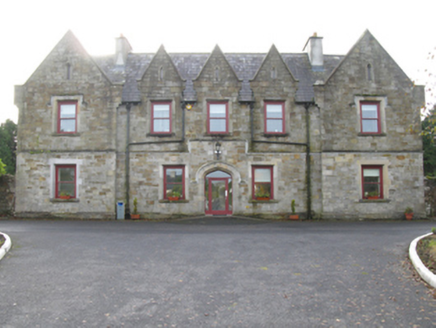


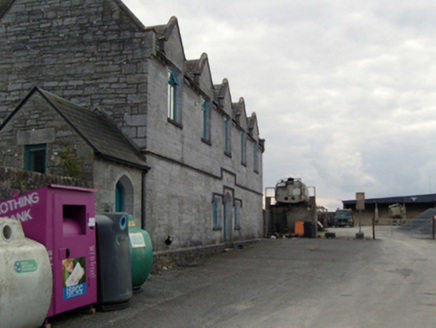
![Ballina Presbyterian Church, Walsh Street, BALLINA [TIRA. BY.], Ballina, Co. MAYO](https://www.buildingsofireland.ie/building-images-iiif/niah/images/survey_specific/fullsize/31204079_1.jpg)
